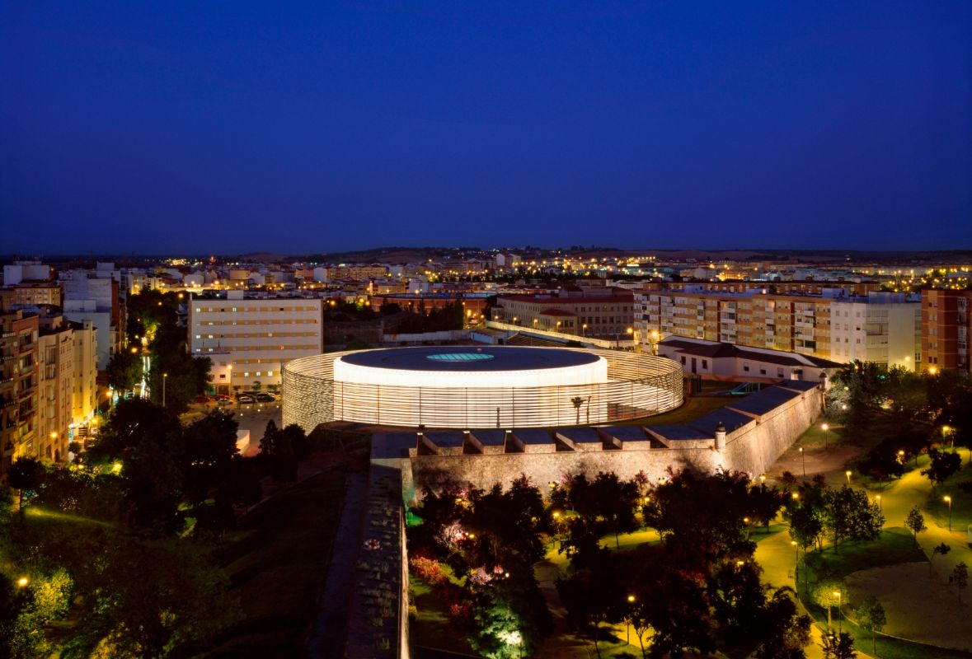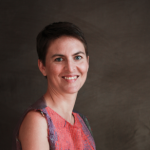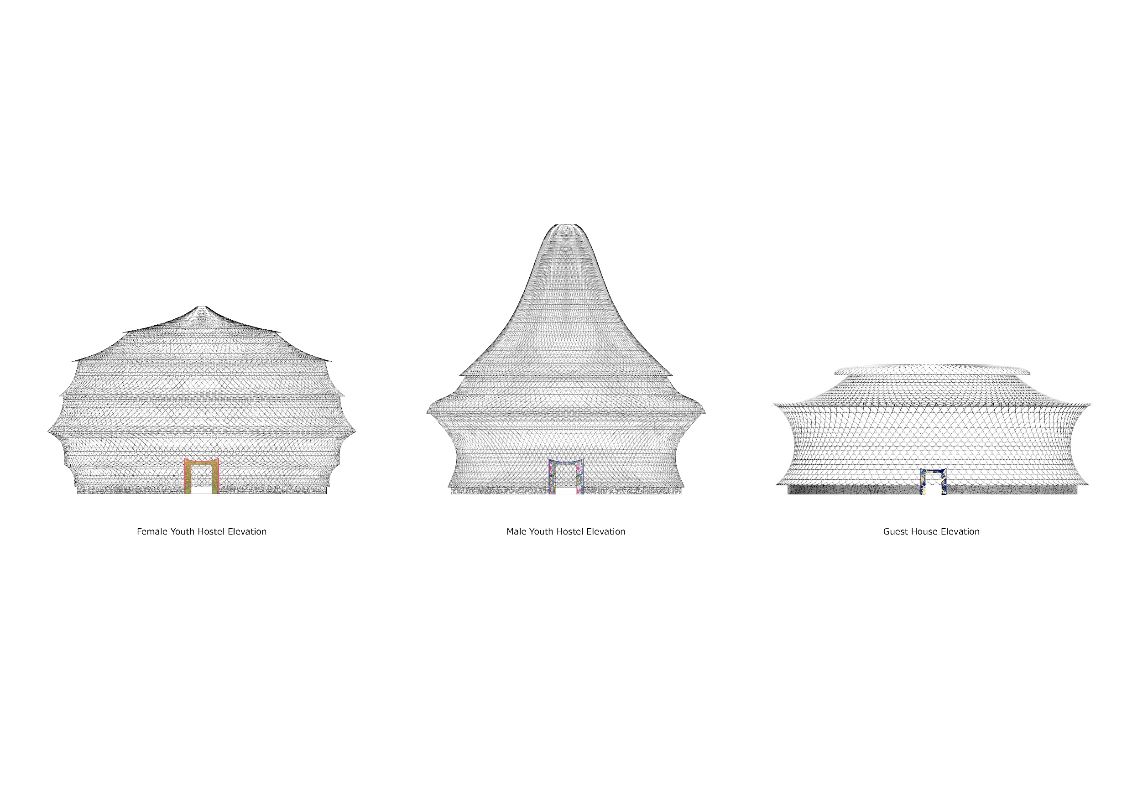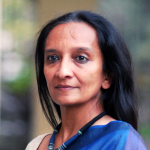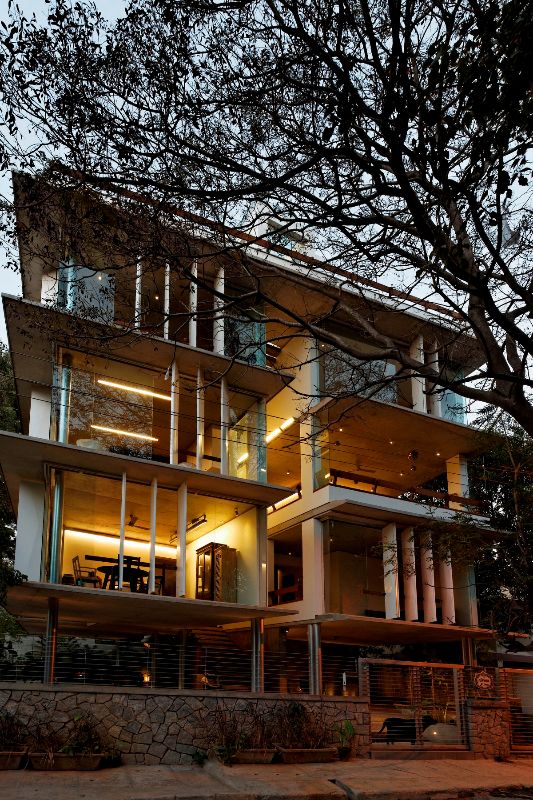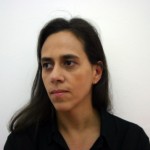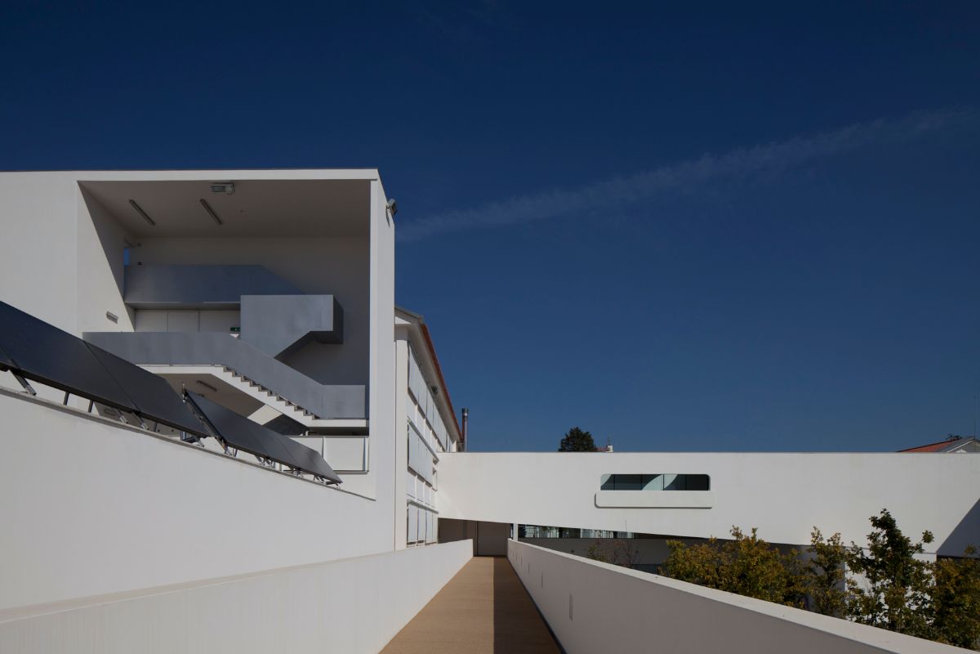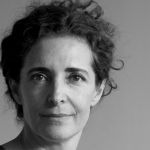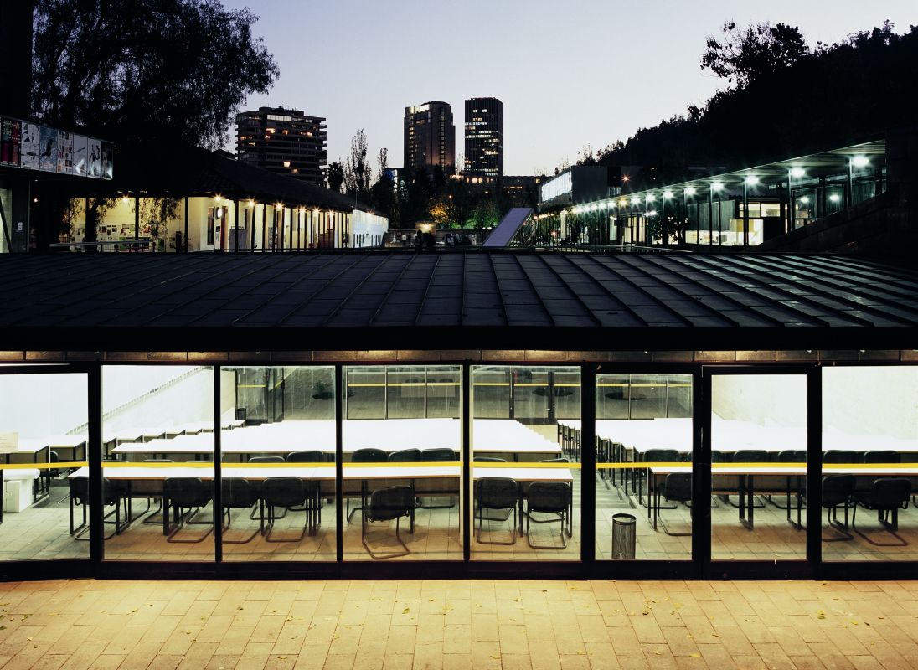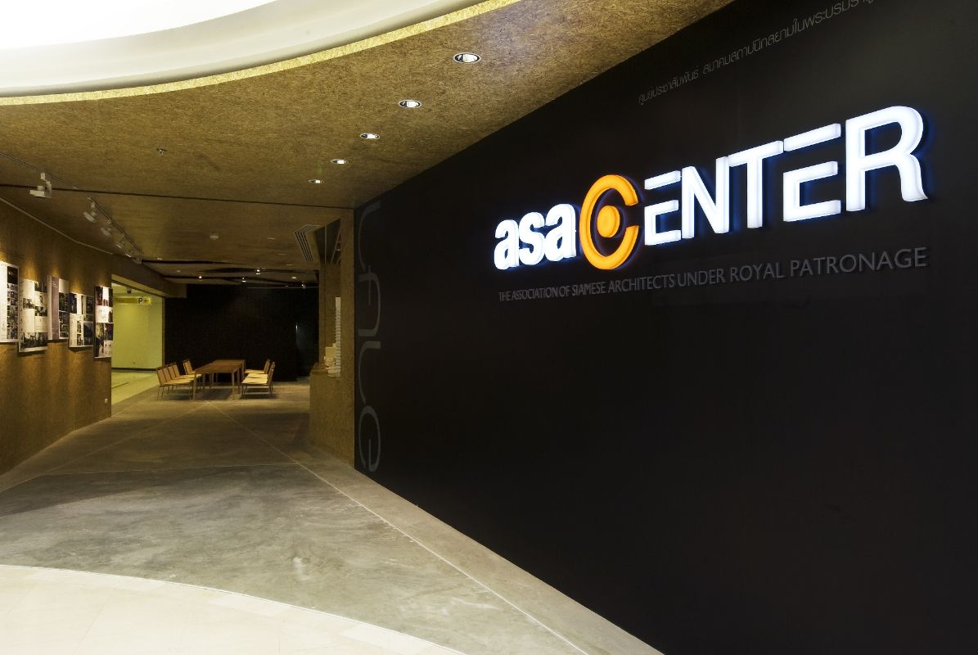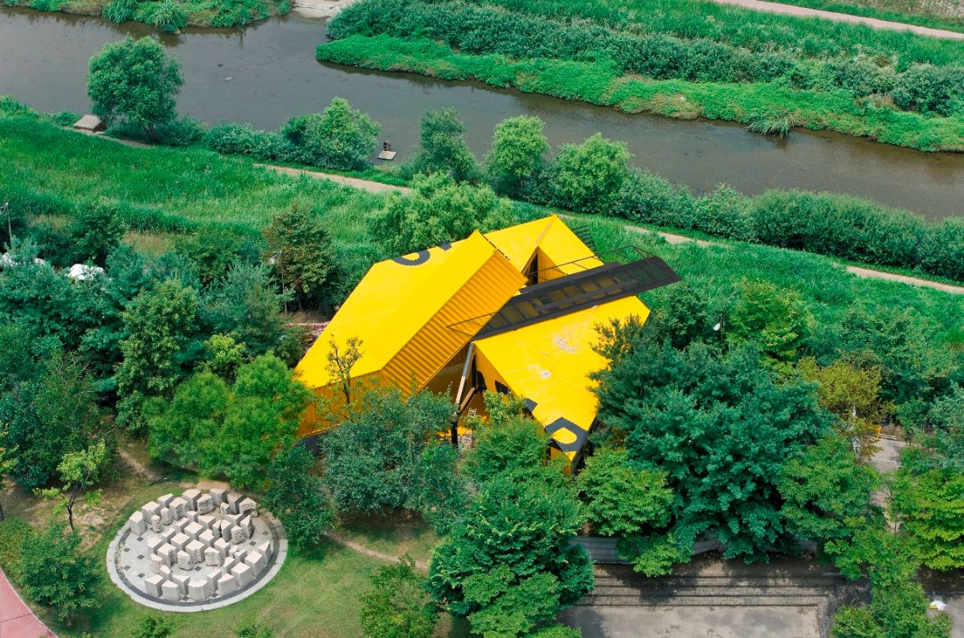Bergamo, 7th March 2014
arcVision Prize 2014: twenty-one designers were short-listed for the prize, from 15 countries: Austria, Chile, Egypt, France, Germany, Japan, India, Ireland, Italy, Morocco, Portugal, Spain, Switzerland, Thailand, USA
Sandy Attia – Italy
After an international education, Egyptian-born Attia began working professionally in the Autonomous Province of Bolzano-Alto Adige, Regio Felix of Italian public architecture. She settled in Bressanone, where she co-founded the MoDus Architects firm (with Matteo Scagnol). Conscious of living in a period in which the designer needs to take into account a variety of causes and circumstances, she adapts her architectural idiom to suit the specific situation. In her research, she is guided by the possibilities offered by the materials under development, and by her interest in multiple functions. For a thermal power station, she developed a roof for kids to practice skateboarding, while in a building for a timber company, she used the material as a component in ambient regulation, as sustainable
characteristic of the building and an interesting formal and compositional exercise.
Jenan Azmi – Egypt
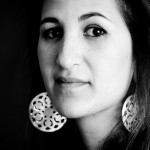
Jenan Azmi is one of the youngest representatives of the latest generation of designers who pursue an idea of architecture aligned with the culture and evolution of Egyptian society: after training with a number of important practices, she set up her own firm, Tasmimat, in 2009. Her objective is that the identity of her buildings should be separate from the common places about North African architecture.
One of her first projects currently under construction is the Portal to the Sea residential and tourist complex in Quseir, on the Red Sea, re-using construction materials both for the houses and for the homes of the employees, to offer them better living and working conditions.
Lucía Cano – Spain
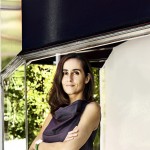
Born in a family of architects, after working with Julio Cano Lasso, a leading Spanish modernist architect, Lucia Cano made her name in 2009 with the iconic building for her firm, Selgascano (founded with Josè Selgas): a single, completely transparent unit in a wood. She has said explicitly that she does not want to extend the office, but wants to remain focused on constructed architecture, with close attention to the material she uses, for visual impact as well as for structural purposes. Buildings designed by Lucia Cano include a number of conference centers and locations for culture and entertainment: examples can be seen in Badajoz, where the original site of the Plaza de Toros is re-interpreted with a semi-transparent luminous structure, in Plasencia, where the play of transparencies is repeated with a translucent container providing spaces for meetings and discussions, and in Merida, where a playground for adolescents becomes a multicolored urban space.
Alessandra Cianchetta – Switzerland

Alessandra Cianchetta began her architectural career working with studios in Italy and Spain: with AWP—Office for Territorial Configuration established in 2003 (with Marc and Matthias Armengaud), she developed many territorial re-development projects, on different scales: from the smallest initiatives to revitalize old town centers (Norwegian Wood in Sandnes, Norway) to the largest, a master plan for the area facing the Grande Arche at La Défense in Paris. The number of buildings she has constructed is still small, but projects such as Poissy Galore (a multifunctional center in the Poissy area on the Ile de France) reflect a search for an innovative architectural approach, based on a free composition of appropriately revised modern forms and archetypes.
Maria Claudia Clemente – Italy
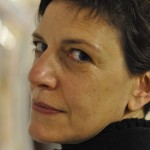
Among the designers of the new generation who are establishing a new identity for Italian architecture, Maria Claudia Clemente of the LABICS firm (together with Francesco Isidori) has made her name not only as one of the very few female architects, but also for her success in creating an important macrostructure of public interest, integrating services and culture. The MAST in Bologna,
completed in 2013, was commissioned privately (by the Coesia group) to provide the city with a center open to the public. Here Maria Claudia Clemente also integrates the design of mass produced construction elements and overall architectural composition: the result is a combination of neomodern rigor and strong geometric expressiveness. She applies the same approach of combining lightness and construction solidity to housing, in the Città del Sole complex, one of the few highquality architectural achievements in Rome’s complex building industry.
Sharon Davis – Usa
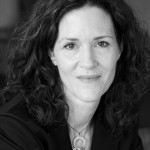
Sharon Davis’ professional activities would be similar to that of many female architects (residential buildings, interior design), were it not for her association with Women for Women International, a non-profit organization set up to help women in difficulties by a refugee who fled from Saddam Hussein’s Iraq. Sharon Davis’ most recent work, the highly regarded Women Opportunities Center in Kayonzo (Ruanda, 2013) contrasts idiomatically with the “normality” of her other buildings, using an approach that focuses on essentiality and extremely simple technical solutions to resolve fundamental problems (shade, water recovery, energy saving). In another center built a few years ago in Kosovo, also in cooperation with WfW, Sharon Davis’ architecture is condensed into a simple and functional geometric volume.
Anne Demians – France

In keeping with the French tradition of great attention to developments in public architecture, through her practice in the last ten years Anne Démians has had the opportunity to develop the idea of “made to measure” architecture for difficult urban conditions. The result is buildings like the CCXX—which supplies school meals in Paris’ XX Arrondissement—whose spare but effective idiom also reflects the re-qualification of the district. With a view to testing new ideas and solutions relating to sustainability issues, Anne Démians’ preference is for social building: the architectural form of the Basic Carbon project draws on the image of the diamond, a symbol of the purity of the solid state of carbon, a material that, in its gaseous state (CO2), is the main cause of global pollution. Anne Démians reveals an attention to the concrete nature of social needs while retaining an aesthetic dimension for contemporary architecture.
Laura Fogarasi Ludloff – Germany
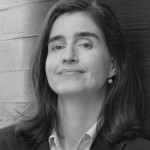
After training with important architectural firms in Berlin (Ortner & Ortner, J. P. Kleihues, D. Chipperfield), Laura Fogarasi-Ludloff founded the Ludloff Ludloff practice in 2007 (with Jens Ludloff). Her work presents mindful use of shape and color, precision in execution and scrupulous attention to the best possible use of energy resources. Among the buildings that best typify her approach, the Sedus Research Center stands out for its successful evocation of a “narrative” for the building, with a facade that “transforms” the architecture itself from opaque to transparent as the light changes over the course of the day. In 2010 Fogarasi-Ludloff and a number of other small firms set up the Team 11 association, for projects on a broader urban scale in the Berlin area.
Roisin Heneghan – Irland
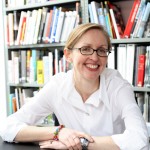
Born and professionally trained in Ireland, Roisin Heneghan began working in a firm in New York with Shih-Fu-Peng, which later moved to Dublin. Interested in infrastructure as well as architectural design, Roisin Heneghan focuses on the territorial dimension of construction, assisted by opportunities such as the Visitor Center project for the Giant’s Causeway, a series of large geological formations and the only site in Northern Ireland named by UNESCO as a World Heritage Site. Her most important project under construction is the Egyptian Museum in the area of the Giza Pyramids, an imposing complex that will create a visual and infrastructural link between the archaeological findings and the Pyramids themselves.
Anna Heringer – Germania – HONORABLE MENTION
From her studio in Laufen, Germany, Anne Heringer’s vision focuses on the social and cultural responsibility of architecture, which she also sees as a tool to raise users’ awareness of their right to quality of life through the quality of buildings. Her most significant projects in this sense are the Training Center in Rudrapur, Bangladesh, where she experiments with “poor” techniques and intelligent solutions for integrated sustainability, and a small hospitality project in China: two hostels for young men and women and a guest-house, where she re-formulates local construction techniques (stone and earth bricks) in traditional shapes, re-interpreted through her use of color and light.
Margarita Jover Biboum – Spain
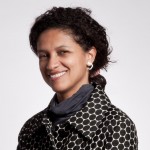
Margarita Jover Biboum works in a broad range of fields, from landscape architecture to infrastructures and public buildings. In all her projects, her constructions achieve “beauty” by eschewing redundancy and opulence in the pursuit of a delicate balance between artifice, nature and user needs. This apparently “soft” method can produce imposing constructions like the Mill Cultural Center in Utebo or the DHC Thermal Power Station in Zaragoza, which, on closer inspection, prove to be “dematerialized” with inventive solutions, such as the screen walls of the DHC power station, which project nocturnal art images, an attempt to reconcile the difficult issue of energy and the sense of belonging to a territory that can only come from architecture.
Shimul Jhaveri Kadri – India – HONORABLE MENTION
Shimul Kadri is particularly interested in reconciling an egalitarian and democratic form of architecture with the need for individual expression. The result is an eclectic language, ranging from citations from the Indian tradition (such as the terracotta used on the roof of a factory in Karur) to the elegant modernism of the offices for Nirvana Film, one of her best-known projects. This “flexible inspiration”
enables her to develop work environments that are both innovative and comfortable, balancing the needs of the company with those of the workers. In private homes, she experiments with freer structural solutions to create spaces that flow between outside and inside (single-family house in Alibaug, Maharashtra).
Momoyo Kaijima – Japan

Atelier Bow-Wow, an architecture firm known in the trade for its experimental work, is the creation of Momoyo Kaijima (together with co-founder Yoshiharu Tsukamoto), whose focus is the idea of architecture as a performance: many of her buildings are or seem to be of a temporary nature, related to the various activities they are to house, which are always connected with the local social context. Examples include the BMW Guggenheim Mobile Lab installed for the first time in New York, the Global Center in Aichi or the Myashita Park in Shibuya (Tokyo): this third project is a small garden, whose greenery, despite the limited space, successfully provides a release from Japan’s highly crowded urban environment. Momoyo Kaijima’s language is by no means orthodox or standardized, as a whole it is open to accommodating the most diverse formal possibilities.
Aitzpea Lazkano Orbegozo – Spain
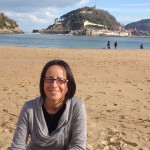
In her short career (she opened her first practice in 2002), Aitzpea Lazkano Obergozo has worked on different types of building, almost all on a small scale, but with an original approach to recurring themes in contemporary architecture. In the renovation of an historic building—the House of Culture in Aiete—she creates a new transparent nucleus of attraction through a spectacular idiom as opposed
to the normality of the existing “bourgeois” structure; in a complex for audiovisual companies in San Sebastian, she makes free use of surfaces and construction elements to emphasize the creative spirit that animates the activities in the building.
Inês Lobo – Portugal – THE WINNER
Ines Lobo, Like many of this year’s nominees, Ines Lobo opened her own practice in the early 2000s: in her architecture, building conversion plays an important role, giving her an opportunity to free herself from the pre-constituted models of the recent “Portuguese School” (Alvaro Siza, Eduardo Souto de Moura). In this scenario, Ines Lobo attaches importance, even within the relatively limited dimensions of her projects, to creating buildings with a particular symbolic value. In the Avelar Brotero school in Coimbra, she combines the transparency of materials with the solidity of the structure; in the Art and Architecture Faculty of Évora University, she reprises the archetypical image of a house to create a linear structure; in the renovation of the headquarters of a construction firm (Ferreira offices in Porto), she creates an interesting counterpoint between the new extension and the old building.
Salima Naji – Morocco
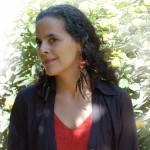
Having studied as both an architect and an anthropologist, the young Salima Naji (she graduated in France in 2002) works mainly on the restoration of historic monuments in Morocco, which include many unusual categories, such as the granaries in the Anti-Atlas mountains. She has completed particularly important work with local artisans, renewing the expertise of an ancient tradition through the reconstruction—as philological as possible—of the buildings “as they were, where they were”. In her project for Tiznit Museum, beginning from a XIX century fortress, the main material is clay, which has interesting properties in terms of energy saving and thermal equilibrium.
Françoise N’thépé – France

Formed in 2001 (with Aldric Beckmann), the Beckmann-N’Thépé practice works in a range of areas, from stage design to architecture. The latter is Françoise N’Thépé’s main field of interest, where, in a number of public buildings, she has expressed her ability to control architectural masses and volumes with compositions that are both light and solid, using original materials and colors. One of her most successful results is the Cité Descartes University Library in Champe sur Marne, a solid block standing on a transparent glass base, while the Zac Massena social housing in Paris conveys a very heavy, almost oppressive sensation—due perhaps to the initial design based on the rigid guidelines provided by Christian De Portzamparc.
Cecilia Puga – Chile – HONORABLE MENTION
The South American designer Cecilia Puga represents Chile, one of the geopolitical areas of greatest interest with its new generation of architects who have developed independently from the international mainstream. Cecilia Puga is more interested in structural solutions that give buildings greater freedom and flexibility, than in surface aesthetics. One of her first works, the Bahia Azul holiday home, draws on a poetic and humorous inspiration with its play of inverted volumes. On the Providencia SLGM Library, the strong neobrutalist impact of the bare cement walls is relieved by broad glazed spaces looking outwards. Cecilia Puga reprises this approach, to lighter effect, in the Palacio Pereira in Santiago, an historic building converted into a University Faculty, where the public areas create an elegant link between old and new.
Kanika Ratanapridakul – Thailand
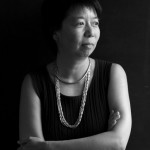
Owner of the Present Spacetime firm in Bangkok since 2004, Kanika Ratanapridakul takes an alternative cultural route, away from the misleading influence exerted by the huge quantity of information available today on global architecture production. Her attention focuses on sustainability issues, with use of eco-compatible materials and resourceful construction solutions. Her design concept for Baan Oun Rak (an experimental children’s rehabilitation center) optimizes the relationship with nature, given priority for the comfort it provides compared with machinery and equipment. Helped of course by the climate, Ratanapridakul’s project for a family home in Surin, designed with same simple materials, creates ample spaces for the occupants to enjoy a peaceable relationship with Thailand’s nature.
Brinda Somaya – India
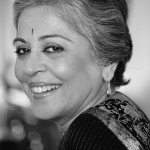
With 35 years of experience, Brinda Somaya is a “veteran” of contemporary Indian architecture, yet she retains an original design approach, assisted by India’s new economic prosperity and the country’s natural and artificial heritage of which she considers herself a “guardian” through her profession. Somaya’s projects, most of which are in the public sector, present a skilful combination of careful control of the building volumes, detailed color research, and the relationship between indoors and outdoors. Examples include the services building for Tata, India’s largest business corporation, or the Goa Institute of Management (in Sanquelim), where she creates a harmonious relationship between the volumes of the various buildings and the surrounding parkland.
Ada Tolla – Usa
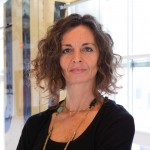
Through the LOT-EK architectural practice (set up with Giuseppe Lignano), Ada Tolla aims to design buildings that express a new hi-tech language by converting contemporary technological products. She makes frequent use of shipping containers, regarded as archetypal shelters and symbols of the goods system, which she turns to positive effect in her work. At the Apap OpenSchool in Anyang (Korea) the original container shapes are adapted to create a lively colorful structure, whereas in the better known Puma City, the containers are linked together and transformed into a mobile shop for the sportswear manufacturer. For the areas hit by Hurricane Sandy, Ada Tolla and LOT-EK have designed an integrated natural/artificial system, where prefabricated residential units are protected from flooding by floodable landscaping.
APPROFONDIMENTI







