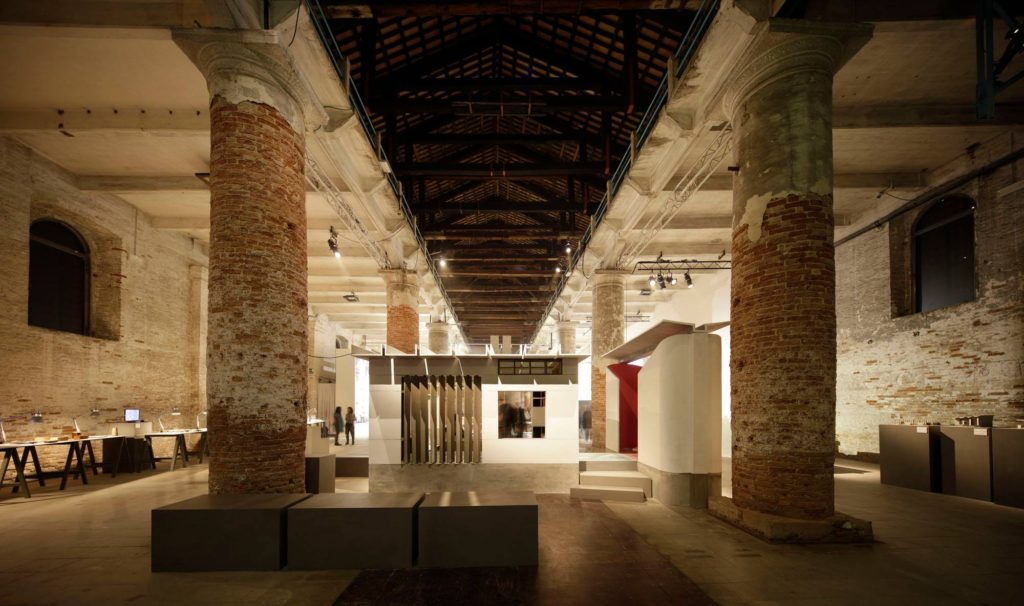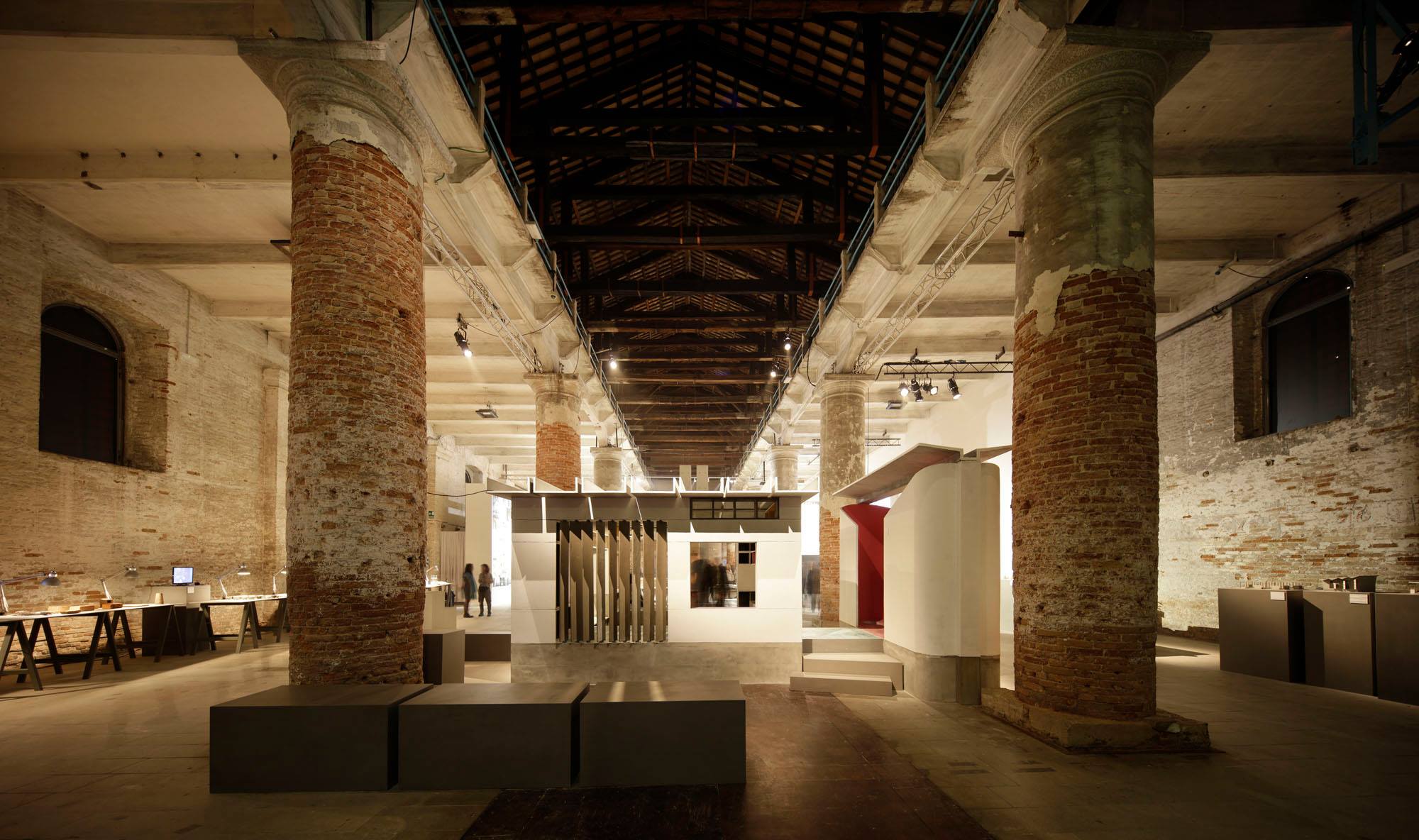Indian architect Anupama Kundoo returns to the Arsenale this year with a full- scale installation of a low-cost house and prefab toilet, supported by Fondazione Pesenti.
ANUPAMA KUNDOO
Building Knowledge: an inventory of strategies
Official participant in ‘Reporting from the Front’
Biennale Architettura di Venezia 2016

Anupama Kundoo Building Knowledge Biennale 2016, Courtesy of Anupama Kundoo Architects
Displayed alongside these will be the key projects from Kundoo’s 25 years in practice, revealing both her ongoing quest for knowledge about building and for building knowledge within the community. She refers to these projects as ‘an inventory of strategies’, a set of solutions for dealing with the ‘battles’, as Aravena calls them, that face architecture today, chief amongst which is affordability in housing. “We’re not just talking about affordability in terms of money here; we’re also talking about impact on the environment. We can’t afford to keep building the way we do. My work is to find alternative solutions to build using significantly less materials, and action them,” she says.
Architect Anupama Kundoo is internationally recognised for her experimental work in sustainable, affordable construction. She became best known for The Wall House, a handmade brick-and-terracotta building that she re-created for the 2012 Biennale. She has been Chair of Affordable Habitat at the UCJC School of Architecture, Madrid since 2014. At this year’s Biennale she will reveal not only the fruit of over 25 years in practice, but also the underlying roots dedicated to research that have grounded her work throughout. For 15 of those years she has been researching the potential uses of ferrocement, a lightweight, highly resilient material that is simple to prefabricate and tint, which Kundoo feels has yet to be fully exploited in housing production. Her research proves that ferrocement can be used to create both sanitary blocks and housing elements, with built-in storage, that are practical, stackable, durable and beautiful.
“The key to building an affordable future must be education”, says Kundoo “and many thanks to Italcementi for supporting our installation at the 15th Venice Architecture Biennale. My architectural projects are about building knowledge across the community – craftspeople, engineers, designers, students, manufacturers, users – and empowering them to get the housing they need and can afford to have. The emphasis is on affordability through efficiency and inclusivity,” she adds. Kundoo relates Aravena’s theme of the battleground for architectural progress to the issue of processing dualities: “When the opposites in a duality work in union, there is enrichment and knowledge. If the quest for knowledge is ahead of the action, there is evolution (Mahabharata). If the impulse of action is ahead of reflection there can be destruction. Knowledge informs the act of building, and building widens knowledge.”
The installation at the Biennale this year physically places these dualities either side of the Arsenale’s walls. The visitor’s journey between the dualities represents the ‘Front’ from which Kundoo is ‘reporting’. To the left hand side is ‘Spirit’: 1:50 models of the practice’s variants on housing solutions and public buildings, showing their relationship to external space. Amongst these is Light Matters Housing, an origami principal that offers high-speed, resilient shelter.
To the right hand side is `Matter’: physical samples of material research and 1:5 scale tectonic models showing how the different elements are assembled. The models have been produced by IUAV Venice, through a workshop held there. Situated at the intersection of these, the 1:1 scale central pieces suggest the potential for synthesis if the dualities, to the left and right, work together. They are equally suitable for urban and rural contexts: a Full Fill Home – a ferrocement house that can be assembled in 6 days and dismantled in a day; and an EASY WC – 6 prefabricated ferrocement elements that can be assembled in one day.
RECYCLING MATERIALS, RECYCLING KNOWLEDGE
During Kundoo’s last Biennale installation (2012), she carried out a study on the annual waste generated by this massive temporary exhibition. In 2014 she worked with the students of IUAV to investigate the impact of this waste and the harsh realities of day to day life in Venice’s suburbs. In order to minimise her waste output at this year’s Biennale, her team is recycling material from the 2015 Art Biennale’s German Pavilion to build the installation and, through collaboration with Rebiennale, a local team of activists, will reconstruct the Full Fill Home prototype post exhibition to make it fit for use by the
homeless people in nearby Marghera. This double recycling project will be developed through two workshops, open to applicants worldwide through Madrid’s University Camilo Jose Cela’s School of Architecture, to take place in January 2017.
GERMAN ENGINEERING
Another key collaboration for this Biennale is with the Chair of Conceptual and Structural Design Department of Technische Universität (TU) Berlin, headed by Prof. Mike Schlaich, a partner at Schlaich Bergermann, and Dr. Arndt Goldack. Kundoo has introduced skilled masons from India to the research, and engineering students of TU Berlin to bring high-tech thinking to the low-tech ferrocement practice. A team of Indian masons has spent two weeks with the German engineers at the TU lab, the famous Peter-Behrens Hall in Berlin, to further refine the Full Fill Home design, including testing for withstanding strong winds and seismic loads and experimenting with different ratios of cement to mesh. For Kundoo, the process of building is as important as the product, and the funds generated for the installation in Venice will go towards building knowledge among many people, in many places.
“By helping communities to fabricate a set of simple building components, we can build knowledge and bring housing back to the people,” Kundoo concludes.
Anupama Kundoo: High-Speed Housing runs to 18 June at Roca London Gallery, London SW6
Full Fill Homes
This is a stackable modular building system: prefabricated, hollow ferrocement blocks offer low-tech methods for speedy construction and minimal environmental impact. The voids created inside the blocks to strengthen the thin ferrocement elements efficiently become the complete storage solution for the homeowner, accommodating everything from clothes, to books, to kitchen utensils – even the kitchen sink itself – so that all furniture becomes redundant. The space within the house can remain unfurnished, offering more space for the occupants and saving on the additional cost and time involved in furnishing homes. The storage units are emphasized through use of bright colours, contrasting attractively against the plain white of the walls.
Anupama Kundoo Honorable Mention arcVisionPrize 2013
Photos
Video



