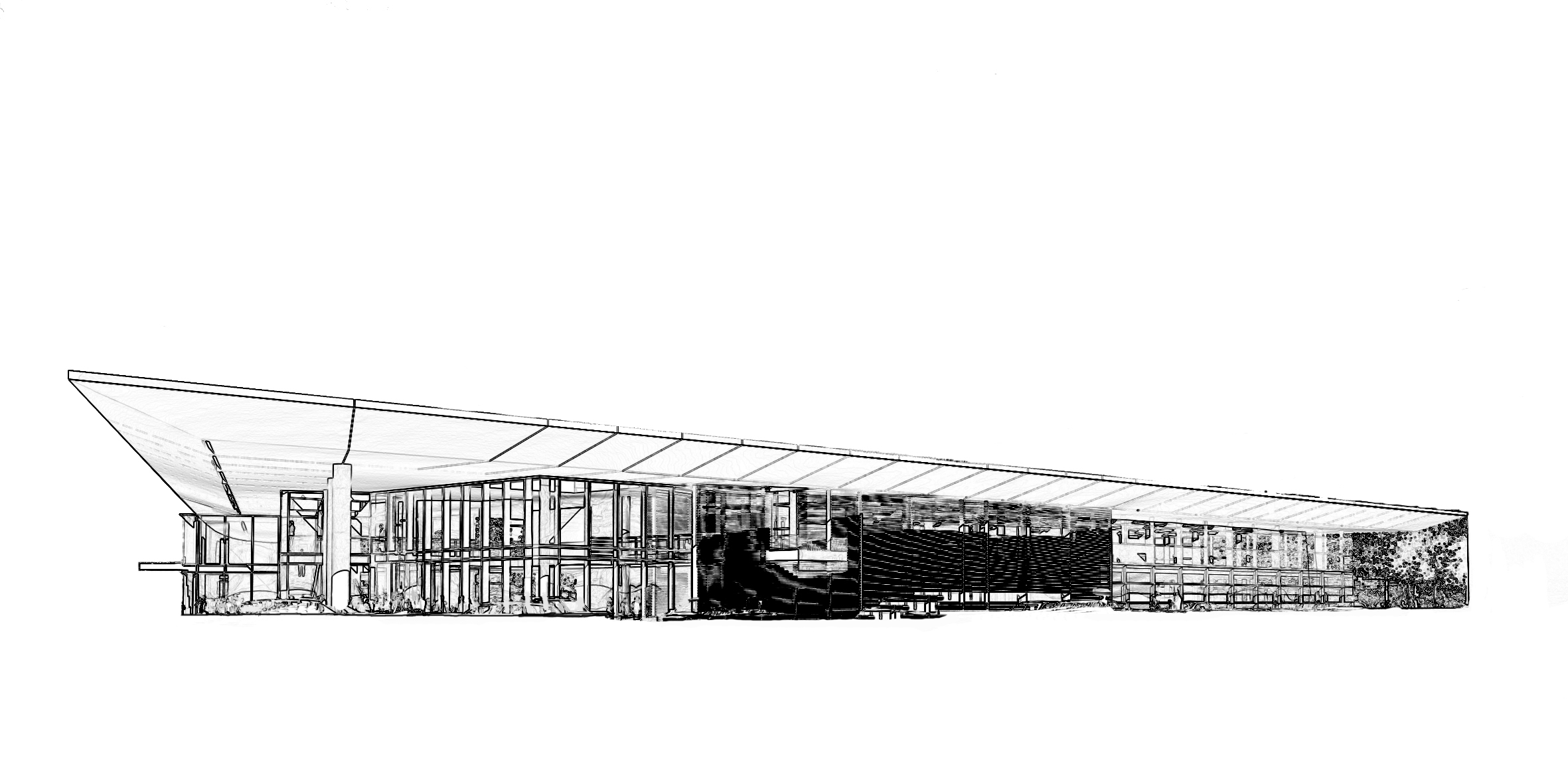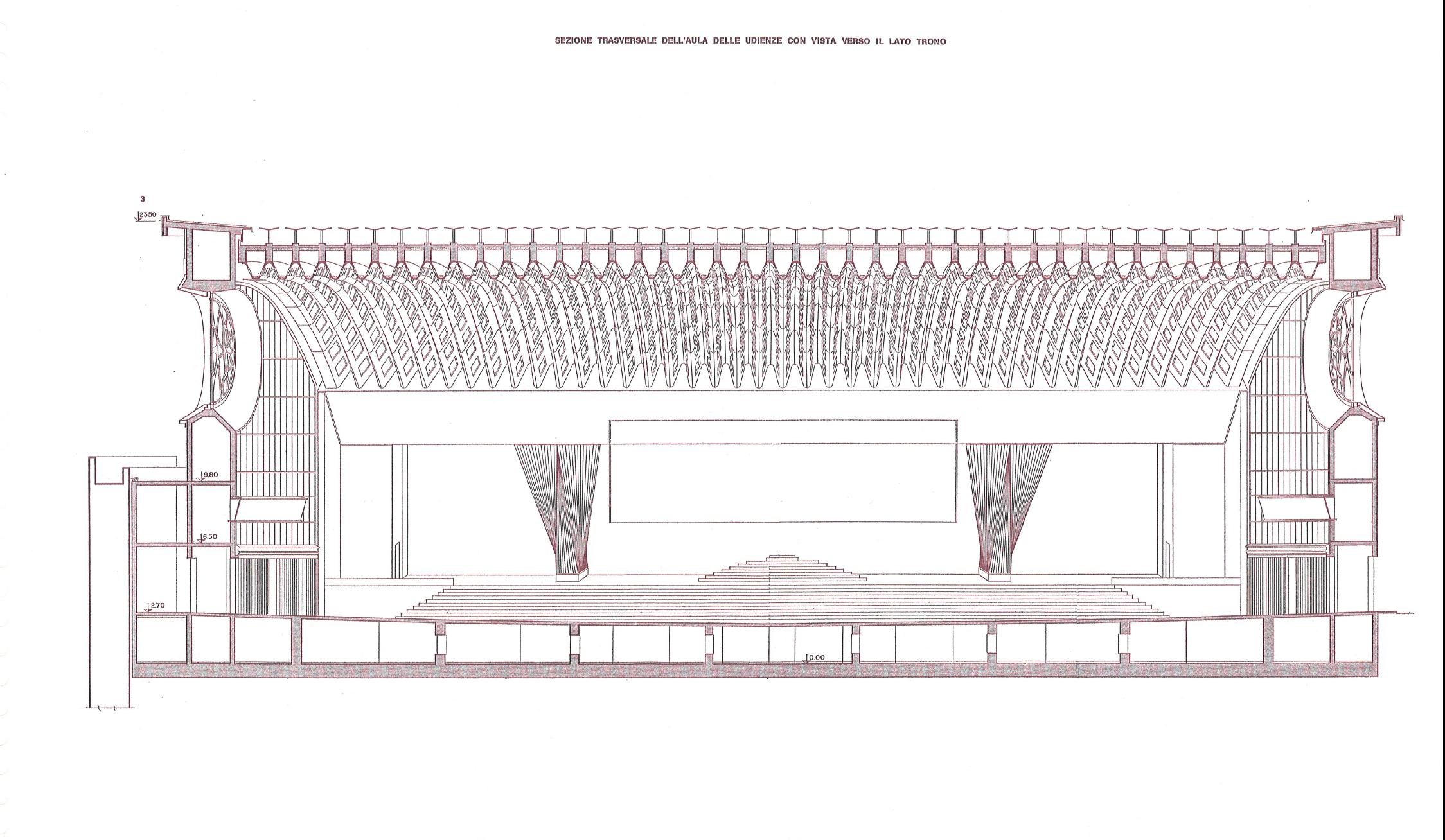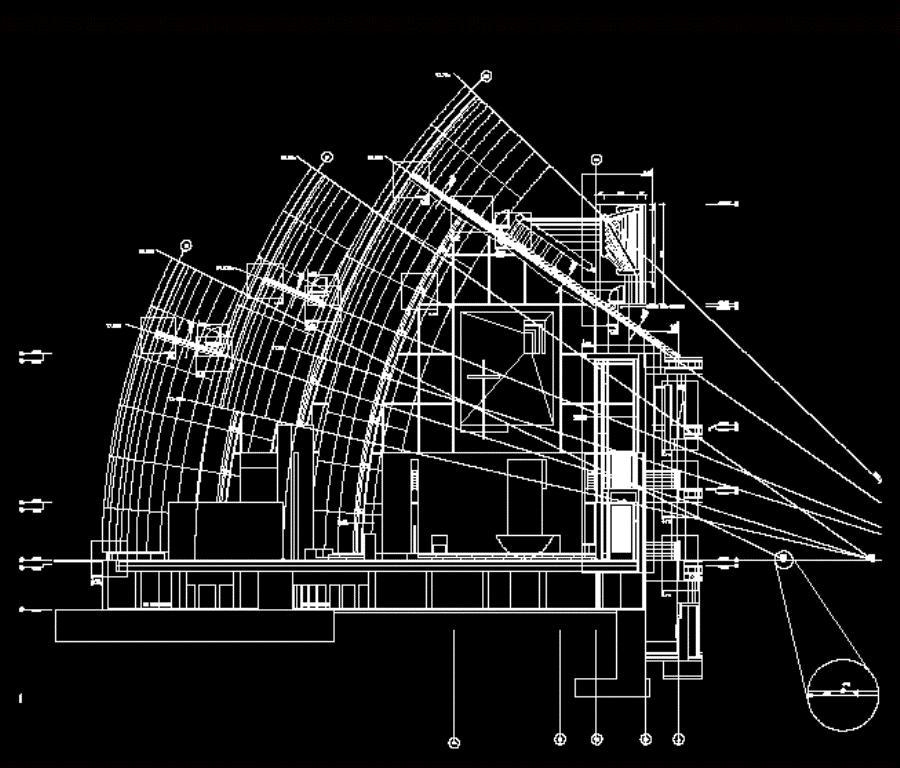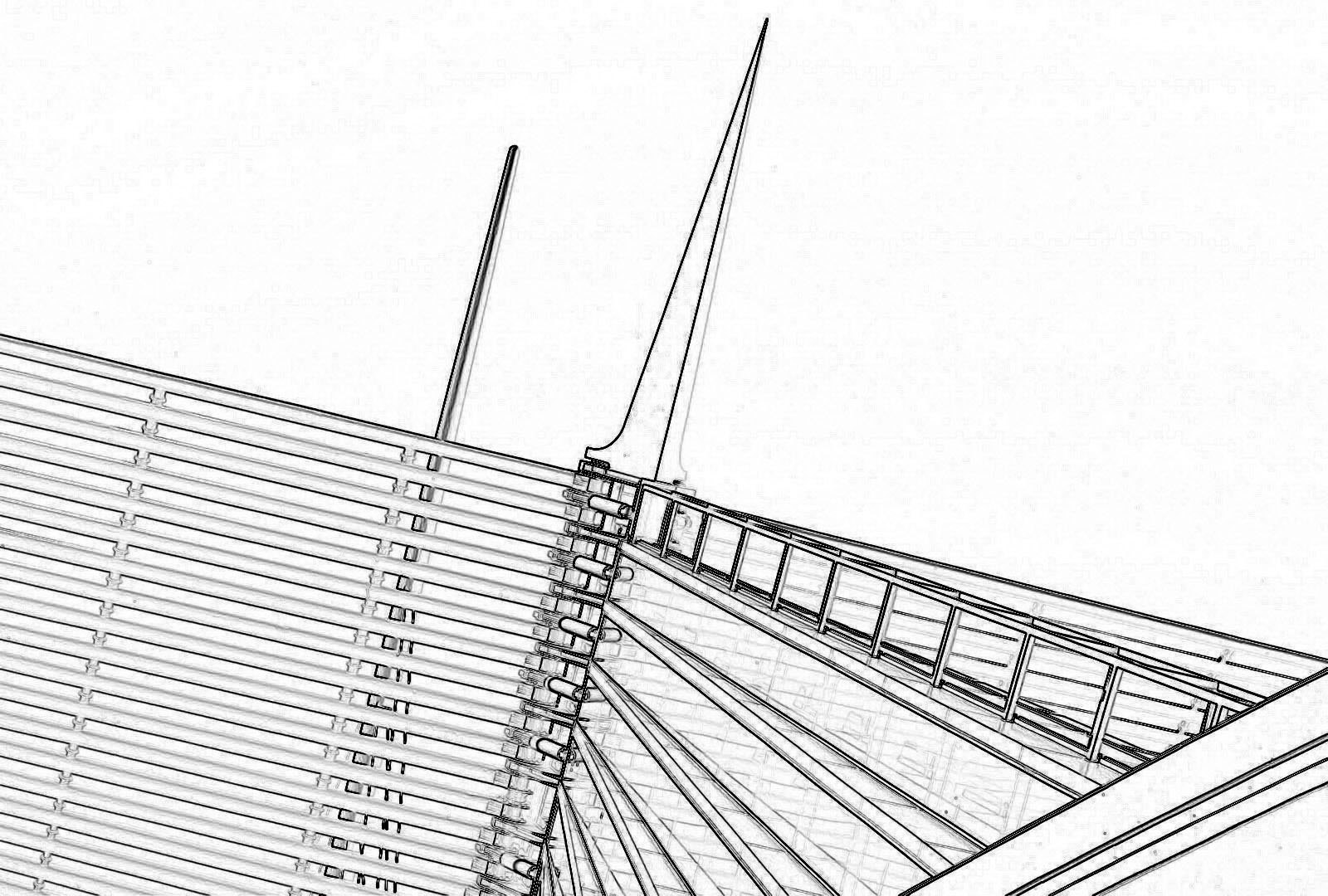Category Archives: Project
Italian Pavilion
CONSTRUCTION DETAILS 3,600 m2 Gross useable surface area 18 m Pavillion height 3 floors 20 functional modules of different shapes 7.000 mq exhibition space 1 central square 5 permanent rooms 3 permanent rooms 127 seat auditorium 2 restaurant 1 gift shop Office spaces VIP Room 3.774 trasparent panels – i.light® by Italcementi 500x1000x50 mm single-panels measures […]
Paolo VI Audience Hall in Vatican City
CONSTRUCTION DETAILS 5.000 mq the surface of the Hall 70 mt the wingspan of the vault 80 mt the width 100 mt the depth 18 mt the height at its highest point 42 the elementary twins arches that form formano the vault 18 prefabricated corrugated elements of variable size in width/length/height forming each arch 10 […]
Jubilee Church
CONSTRUCTION DETAILS 600 tons of TX Millennium white cement, incorporating titanium dioxide, produced at Italcementi’s cement works of Rezzato, Brescia, Italy; 2,600 tons of aggregates obtained by grinding white Carrara Marble; 550 tons of special mortars for executing the structural joints between the precast elements and for grouting both cable sheaths and post-tensioned bars by […]
The project – The Milwaukee Art Museum, Quadracci Pavilion
TECHNICAL DETAILS Tipology: 3 storey low – rise building Construction materials: concrete Facade materials: concrete Facade system: exposed structure Facade color: white Architectural style: structural expressionism 27.43 mt: the height of the entrance hall 15,291: the cubic meters of concrete used for the construction of the building for a total weight of 36,741 tons 61 […]







