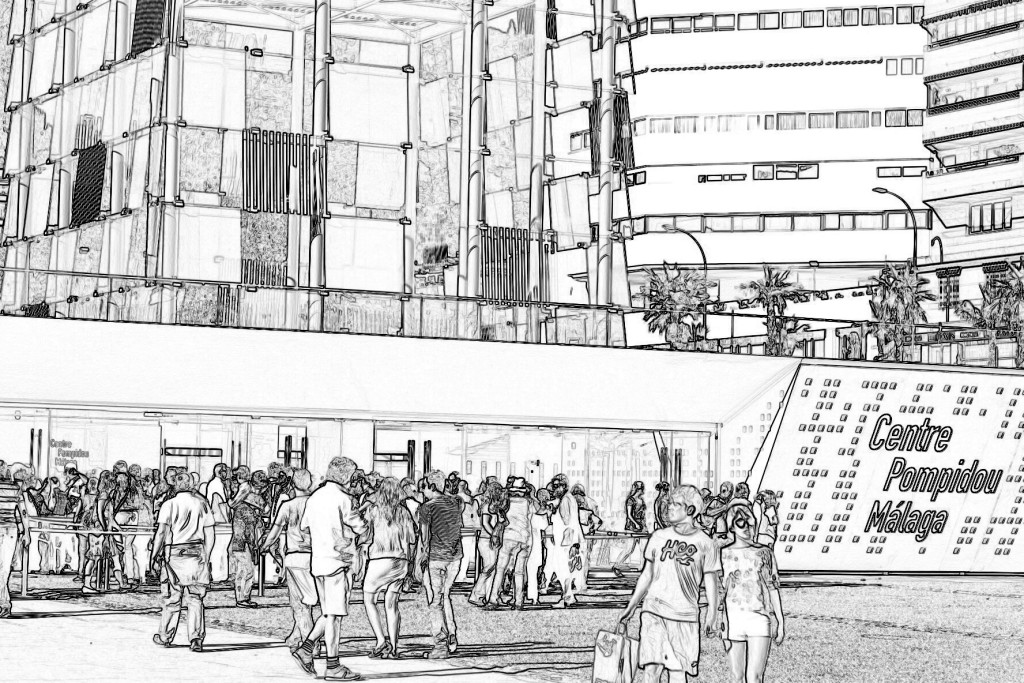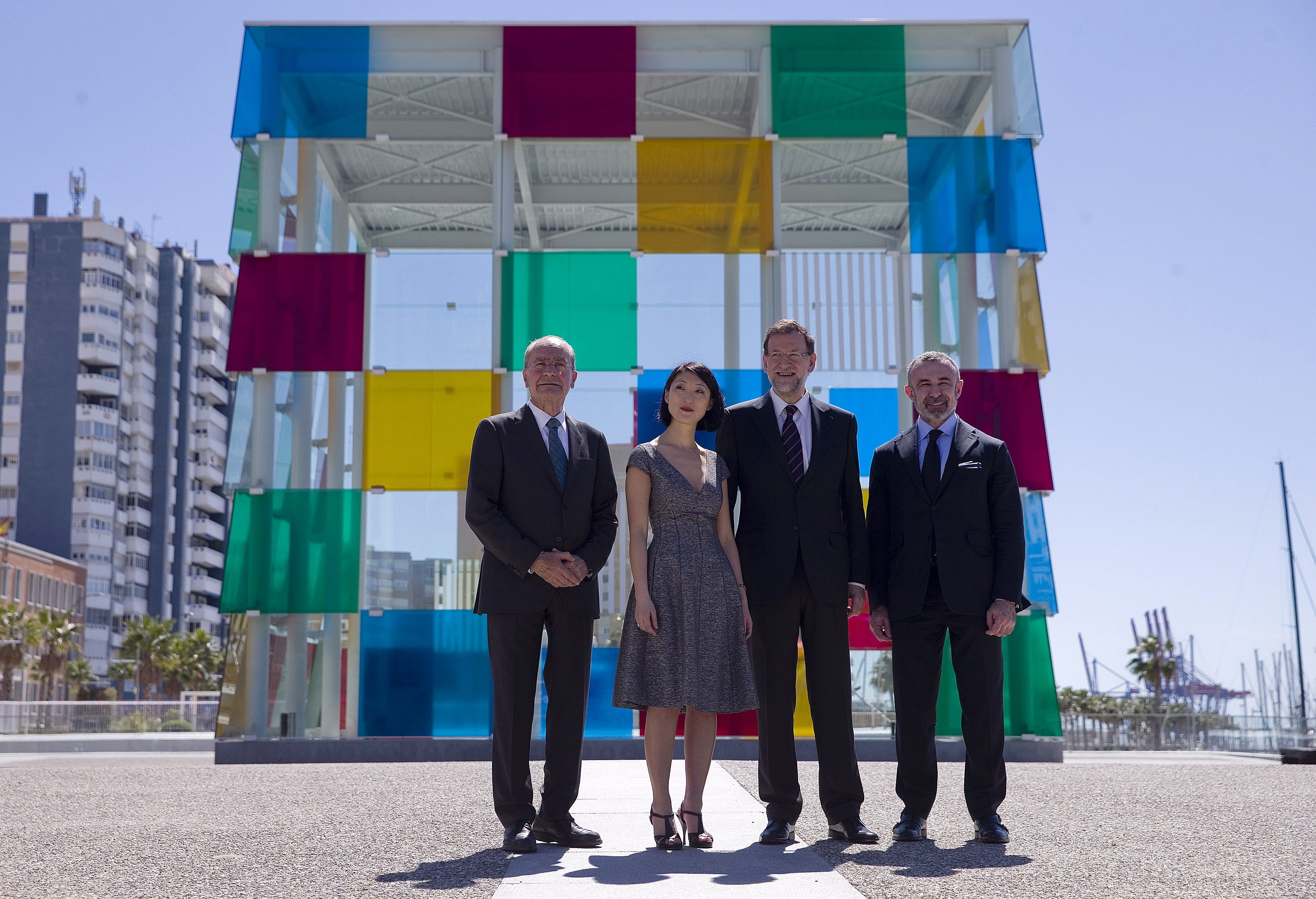Through the Spanish subsidiary FyM, Italcementi Group contributed to the new Centre Pompidou in Malaga by donating 250 square meters of i.light, the transparent cement developed at the Italcementi i.lab Research and Innovation Center expressly for the Italian Pavilion at Expo Shanghai 2010.
 The Paris Centre Pompidou is a cultural reference of the highest level, the third most visited monument in France. In the same way, its Spanish spin-off called the “Pop-Up Pompidou”, that will remain in Malaga for 5 years, is part of the cultural circuit of the Andalusian city, already rich in prestigious centers such as the Picasso Museum, the Contemporary Art Center, the Thyssen Museum and the Saint Petersburg Russian Art Museum, positioning Malaga as the Capital of culture and art in Spain.
The Paris Centre Pompidou is a cultural reference of the highest level, the third most visited monument in France. In the same way, its Spanish spin-off called the “Pop-Up Pompidou”, that will remain in Malaga for 5 years, is part of the cultural circuit of the Andalusian city, already rich in prestigious centers such as the Picasso Museum, the Contemporary Art Center, the Thyssen Museum and the Saint Petersburg Russian Art Museum, positioning Malaga as the Capital of culture and art in Spain.
FyM has a very close relationship with the city of Malaga. More than once the company has supplied innovative solutions and technical assistance on materials for the construction of buildings such as the civic center in Calle Dos Aceras, the Caja Blanca, the La Concepción Botanical Gardens and the bus lanes of Calle Hilera and Alameda Principal.
The Malaga Centre Pompidou main feature is its underground location. The only way natural light can enter it is through the symbolic glass cube located above an inner courtyard, which was designed as a well of natural light.
The courtyard is practically dark on the lower ground level, so as not to affect the permanent collection with direct sunlight exposure, and it is visible from the outside through the cube, as well as from the inside through a glass balcony designed to offer views of both the courtyard and the surroundings. The architects’ initial idea was to place glass panels and obtain the required light modulation through a system of wooden slats, but the i.light envelope was finally preferred.
After Shanghai and various other projects, including the headquarters of the Unicredit Bulbank International Center in Sofia, the i.light transparent cement is increasingly recognized as an ideal solution for great architectures. The designers decision to use transparent cement panels enhances the amount of natural light in the interiors to correctly render the colors of the works of art on display.
Designers
The Malaga Centre Pompidou was designed by Francisco Javier Pérez de la Fuente and Juan Antonio Marín Malavé, the architects of the Malaga Local Authority Urban Planning Area, and more specifically the Architecture and Infrastructures Department, which is responsible for most of the municipal building and civil works in the city. Apart from being in charge of guaranteeing and assuring the quality of the works for the city’s residents, the municipal area’s technical experts foster innovation in building processes and materials.
| DESCRIPTION SHEET – Center Pompidou Malaga | ||
| Client: Malaga Local Authority Location: Pasaje Doctor Carrillo Casaux, s/n Muelle 1, 29016 Málaga, Spain Architects: Francisco Javier Pérez de la Fuente, Juan Antonio Marín Malavé Site characteristics: The exhibition space is located on the corner of the Port of Malaga’s docks 1 and 2. It consists of a roughly rectangular ground floor and lower ground floor. It can be accessed from either Paseo de los Curas or Paseo de la Farola and is surmounted by a glass cube. Program: Exhibition space Museum Area: 7,000 m² Construction system: A versatile space was designed to grant citizens free access to all social, recreational and information spaces (lobby, cafeteria, gift shop, labs, meeting rooms, etc.), while allowing controlled access to the exhibition spaces. The design is unobtrusive and aims to generate neutral spaces enhancing an excellent view of the works of art. As regards the museum’s facilities (the main aim of this intervention), it must be noticed that they were designed in compliance with energy efficiency standards, making sure they are not visible to visitors. Climate control, lighting, safety, firefighting system, meet the highest possible standards for this kind of facilities. |
Construction details: The structure consists of pillars and reinforced concrete slabs, forming an 8×8 m grid. The project was carried out on two floors:
A service area, storage areas and building control areas were envisioned on each floor within the communal areas. |
|
| www.centrepompidou.es | centrepompidou-malaga.eu |
Press kit |
Photo
Videos



