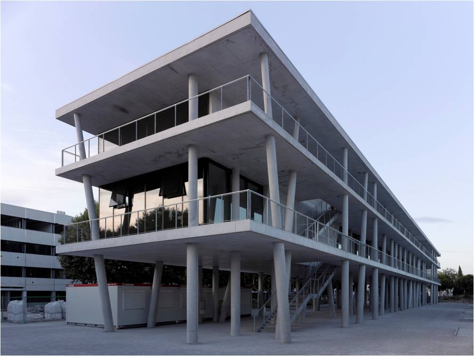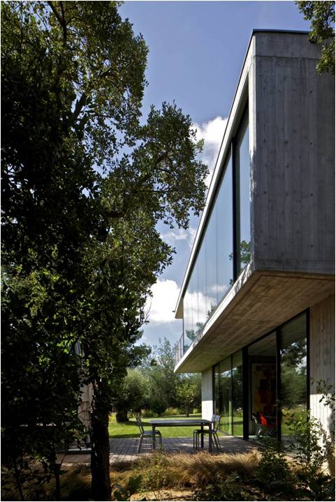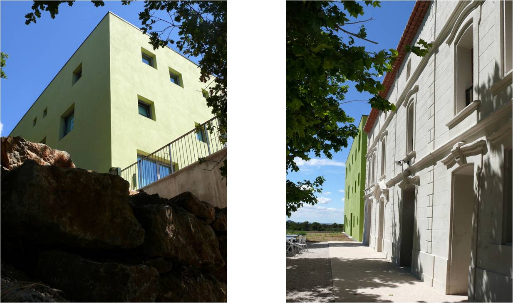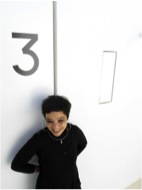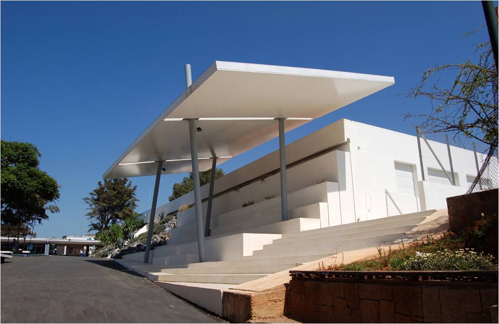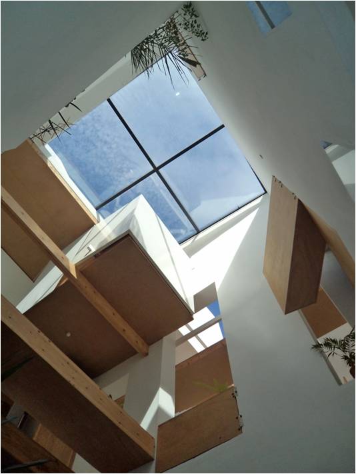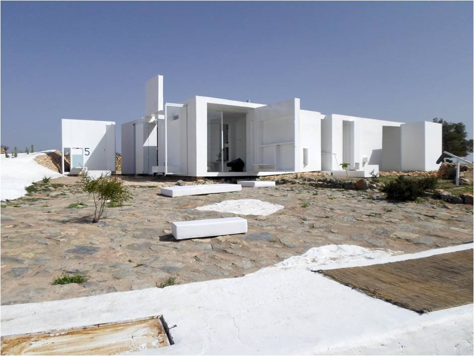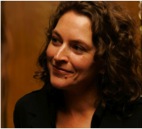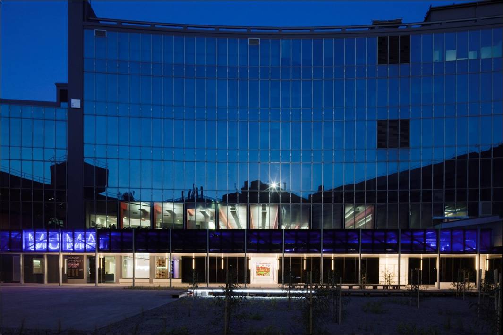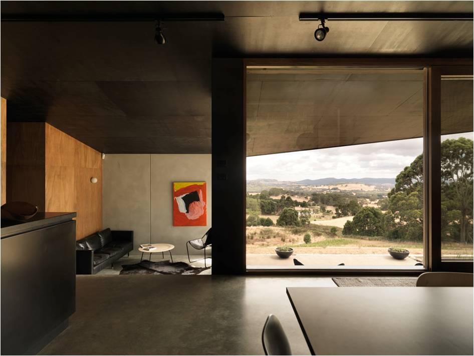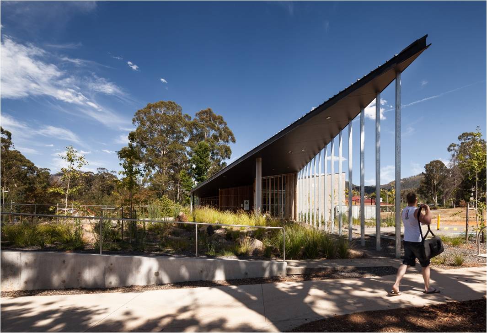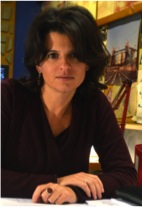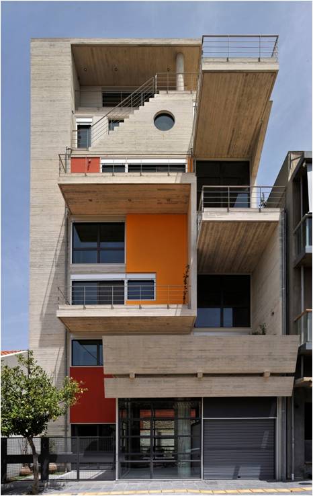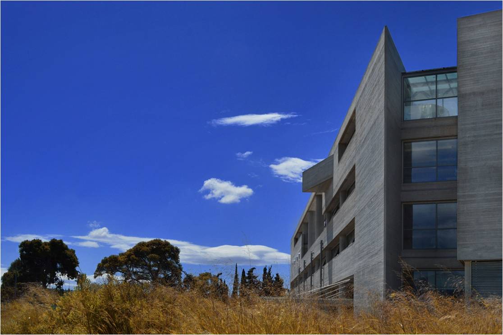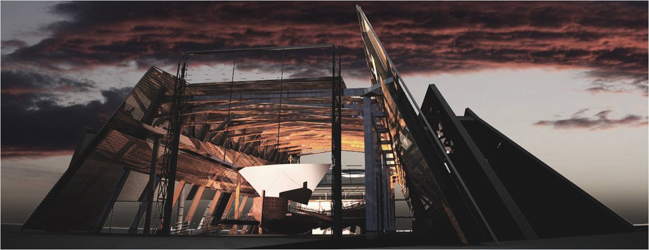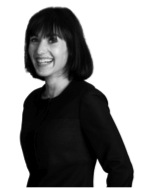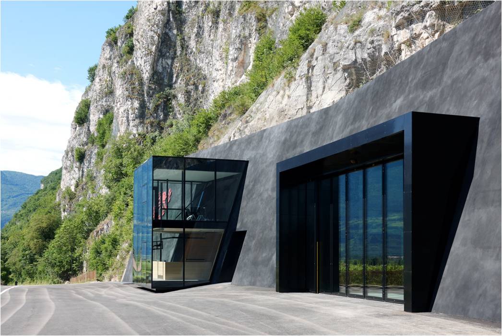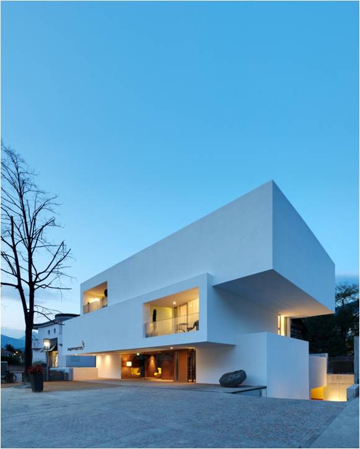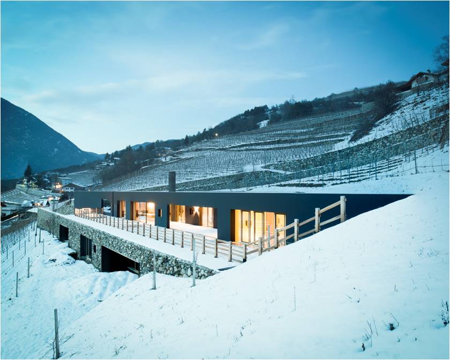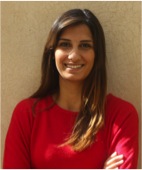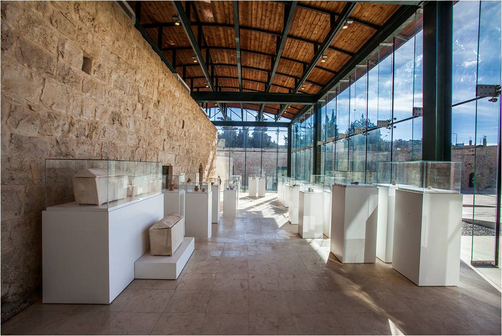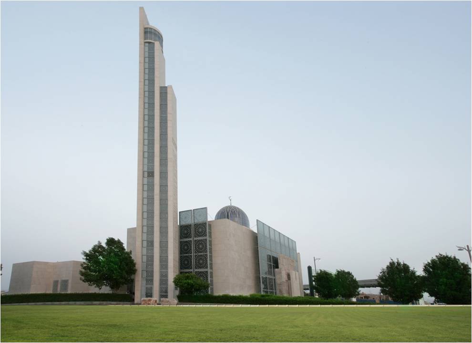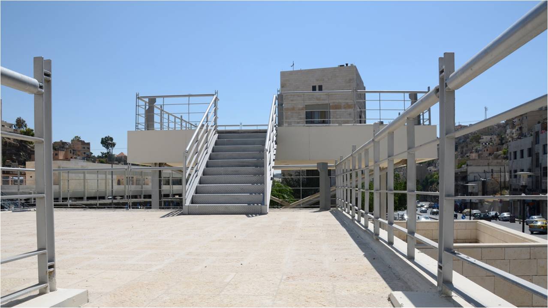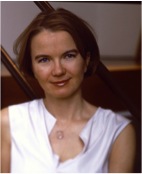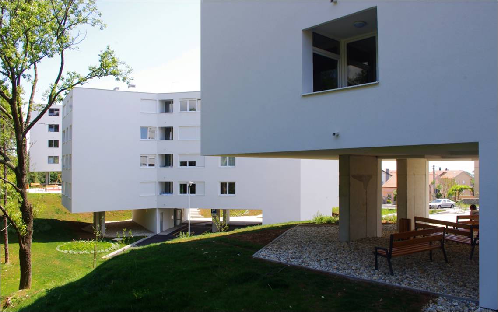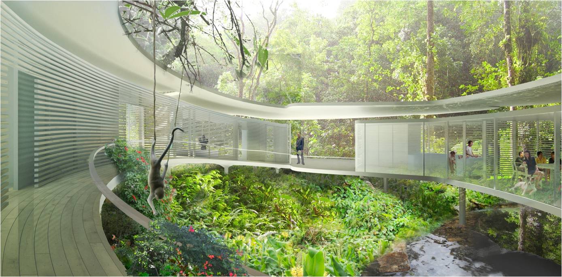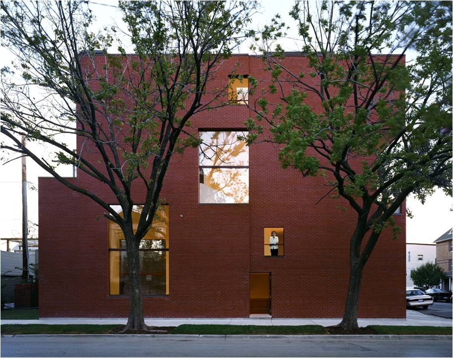March 2015
2015 arcVision Prize: in the short list 21 projects from 16 countries and every continent, a revealing snapshot of contemporary female architecture.
.
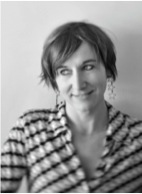 Raphaëlle Segond – France
Raphaëlle Segond – France
raphaelle segond architecte
Marseille
http://www.raphaellesegondarchitecte.com
THE CANDIDATE’S VISION
In 2000 she won two competitions in co-contracting with Ricciotti: The National Choregraphic Center of Aix-en-Provence and the University of Luminy’s large hall and restaurant. In this way she created her own agency. Those reference works led her to public competitions, to facilities building and, at the same time, to houses building and the creation of small collectives, which always ensure a fairly shared work between conception and realization. The agency stays small, flexible, and open to partnership, so that it can be renewed and answer to a larger projects diversity while diversifying its skills. In 2008, she completed her architecture experience with a strong involvement in urban planning, in particular with the study of the departmental road 559 on Six Fours (became Sea Avenue), the restructuring and expansion study of Roquevaire center, the conversion study of Brusc military area and of the Pierrefeu hospital site, the study “accommodate children from these parts” launched by the OPAC to renew social housing programs. In 2011, she and Jean Marc Chancel built the Daumier High School extension, which won the architecture big prize of CAUE 13 awar, for which François Chaslin presides in the jury. This project is about the development of a five-hectare area and 10,000 m2 building, of which 6000 m2 was heavy rebuilding. This project revealed a commitment confirmed in the course of the projects: the solid opening on the large landscape to give the illusion of living in pure nature, to praise skin and bones with the research of an elegant frames expression which tells the relationship between the building and the ground and the roping down a load in the earth, so that everyone feels in relationship with nature. The strong personality spaces research so that it impels memory. Finally the use of material that hurries over time so that the buildings look fine even without any maintenance. Housing is at the heart of her preoccupation. Living in the city, living in a landscape, whatever the area, housing still asks the same questions: How can we live in symbiosis with the environment? How to live large in little spaces? How to have a beautiful light and a sane living? Working at the same time on collective dwelling, on individual houses, and on urban planning permit Raphaëlle Segond to think on many scales, from furniture to city, with the aim of giving extent and sense to her projects.
PROJECT DATA: LYCEE DAUMIER
Location
MARSEILLE FRANCE
Project Type
HIGH SCHOOL, partly in restored buildings (6000m2) and in two new buildings (3500m2)
Use of the Building
SCHOOL RESTAURANT, CLASSROOMS, LIBRARY
Construction Period
2009 (RESTAURANT)
2011 (LIBRARY and CLASSROOMS)
Awards/Publication
CAUE 13 GREAT PRICE YEAR 2012
RESTAURANT Daumier high school is a big five-hectare park next to a XIX century park. Education takes place in a large building built between 1960 and 1970. At the foot of this building, there is a restaurant under a vaulted roof. Built in 1964, the high school needed a spruce-up and complements to adapt to new education programs and a larger number of pupils. In our extension project, every built building is a new landscape that highlights a view or existing vegetation: the library rises between planes of tree branches on a street. The restaurant slides under a hairy and undulating roof like a Marseilleveyre mountain’s foreground. The restaurant solidly fits the needs: all technical materials are hidden under the undulating roof, which sags at the center to brighten up the big hall.
LIBRARY AND CLASSROOMS The library is a big glass solid. It stays symbolically at the heart of the area to remind people that the aim is to acquire essential knowledge. The library can be viewed from every location but it’s nevertheless protected: it rises 4 meters above the ground, between planes of tree branches on a street. The covered part of the playground is a big hall supported by circular and sometimes leaning columns. This forest of columns assures the stability of the building and connects it to the roof. On one side, the façades are open to the vegetation, and on the other side to the Marseilleveyre mountain, and so that the view is complete the shelves are low. It’s a books landscape one meter high. The old restaurant’s vaults are covered with tiling and glass solids that make it look like a covered market. The large education building parallel to the other side of the path through the trees is cleaned to redefine concrete texture. The big windows are fitted with black tube sunshades like eyelashes. Inside we find in every classroom a domestic life sign so that we can make the difference with the other one (wallpaper, stands, colors on the roof…)
PROJECT DATA: MAISON BEAUVALLON
Location
GRIMAUD (83) FRANCE
Project Type
Individual house of 250m2 with a room apart in the garden (container restored)
Use of the Building
house
Construction Period
2011
Awards
ARVHA women architecture nomination for an original project
EXPLANATORY TEXT OF THE PROJECT The first glimpse at this house is a wall of cork which divides the site in two from a north-south diagonal, creating a garden along the street for the entrance, and a garden on the side of the valley protected from wind and the sounds of the street. In Beauvallon, the slopes are planning to protect both the sights and the period of sunshine. Actually, houses are arranged in staggered rows leading a line of sight towards mid-day. Three meters above the highest point on the site, the Mediterranean Sea is in front of us. In fact, seeing the sea from the lounge and the swimming pool was an important request of the client in the planning of this house. Thus, at this height, in a forest of oaks and strawberry trees, we dispose the lounge facing the view, and from the lounge we reach the swimming pool, which is struggled between two walls of cork. The continuation is quite simple: concrete, glass, aluminum and rough steel were the only ones materials used in this house. Concrete is used for the structure and floors; walls were confined in wooden boards and floors were polished. Doors and cupboards were made of wood then steel and glass were used for the facades between structure elements.
PROJECT DATA: VAL PRE VERT
Location
MIMET, near Aix en Provence
Project Type
Health center for hosting 50 young children for long stay in order to treat their diabetes and obesity
Use of the Building
50 beds in 25 bedrooms, classrooms, restaurant, kine, home cinema
Construction Period
finished in June 2014
Fifty years ago, the old house was transformed into a school, then it was neglected. Thirty years ago, a much bigger clinic was built beside the old house that was going to ruin. The trees stayed—chestnut trees, cedars of Lebanon, oak trees and plane trees—but when we arrived, from the house there only remained the main façade, which we decided to keep and to make the beginning of a new story.
The south side is still standing, taking part to the setting, having a perfect position, surrounded by beautiful huge trees. In our project the garden is reformed, the terrace is prolonged, and the country house is recreated and extended by a solid. Its dimensions are adjusted to those of the old country house. This new solid is the contemporary double of the old solid. Fraternal twins… A third solid is built like a building embankment, which supports the terrace extension. This solid is thick and covered by plants. It’s a lived hill that includes all the double rooms. The project totals twenty five rooms associated to common services. Like a big guest house which reconnects to senses and childhood pleasure, the water noise in high garden. The spaces are voluptuous and characterized by atmospheres. The dimensions and the equipment make possible teaching, rehearsing, or organizing visual art workshops while including more domestic atmospheres.
BIOGRAPHY
04 june 1966 MARSEILLE, FRANCE
In 2000, she won two competitions in co‐contracting with Rudy Ricciotti: the National Choreographic Center of Aix-en-Provence and the big hall and restaurant of the University of Luminy. In this way, she created her own agency. Those reference works led her to public competitions, to facilities building and, at the same time, to house building and to the creation of small collectives aimed at ensuring always a fairly shared work between conception and realization. The agency stays small, flexible and open to partnership. So that it can be renewed and answer to a larger project diversity while diversifying its skills. By 2008 she had completed her architect experience through a strong engagement with urban planning, in particular studies involving the French departmental road 559 in Six Fours (now Sea Avenue), the restructuring and expansion of Roquevaire centre, the conversion of the Brusc military area and of the Pierrefeu hospital site, and also a child housing project launched by the OPAC, the French public housing office. In 2011, together with Jean Marc Chancel, she built the Daumier High School extension, a project awarded with the Grand Prix d’Architecture of CAUE 13, with François Calin as jury president. The project involves the development of a five-hectare area and a total built surface of 10 000 m2 of which 6000 m2 of heavy rebuilding. This project reflects and reveals the site owner’s commitment: the solid opening on the large landscape creates the illusion of living immersed in nature, the praise of a “skin and bones” architecture combined with the research of an elegant expression of structures, to recount the relationship between the building and the ground and the roping down a load in the earth, and so that everyone feels in relationship with nature. The search for a strong personality of the spaces to animate memory and the use of materials that acquire a patina over time allow the buildings to look fine even without any maintenance.
Myriam Soussan – Morocco
Archibionic Myriam Soussan et Laurent Moulin architectes
Souika, Ancienne Médina
http://www.archibionic.com/
THE CANDIDATE’S VISION
In today’s consumer society, architecture itself has also become an object of consumption, in which its practice is oriented towards a commercial approach. The results are conventional lifestyle and design patterns, living places where man can hardly identify himself with in a meaningful way, and modes of construction and operating procedures that are destroying our planet. These observations led me to the architecture I practice today, in which a cybernetic approach is based on the relationship between the elements of a balanced system (in equilibrium). The elements must be as simple as possible on the formal and constructive levels, but must be able to establish complex relationships between them. The goal is to increase the compatible possibilities of inter-component relationships to achieve multiple formal combinations. This results in a dynamic architecture-system, scalable and potentially containing many spatial configurations.
After years of research, testing and proposals, two 100% self-sustainable (autonomous) projects could be achieved in accordance with these principles, offering amazing, fun and functional areas built at low costs. This fundamental first step allows considering the possibility of an autonomous city, and the consequences of this radically bioclimatic approach announce a new paradigm of urban life in harmony with the cycles of nature.
PROJECT DATA: Documentation and Information Center of Lycee Descartes
Location
Rabat Agdal Morocco
Project Type
New construction
Use of the Building
Documentation and information Center for students and classrooms.
Construction Period
2010 – 2011
After studying the place, and in response to the client, who wanted a bioclimatic building with a strong spatial identity, we opted for a half-buried and furtive architecture taking in the natural slope of the land. The surrounding volumetric expansion and the visual barriers thereby generated led us to a minimalist and land-art approach, with free perspectives on the south side. The low-rise building stretches out on one level only, and leans to the northeast and northwest, toward two earth mounds, looking like a massive white plate floating above a bulge in the land. Above this very static plate are deployed large mobile deflectors moving according to the weather. The construction looks like a sanctuary of knowledge, nestled in the ground, open to the sky, centripetal and intimate. At the place where the slope becomes stronger, the project emerges from the existing mound and prolongs it using large white flagstones laid in a stair like shape, above which lies a metal awning, forming an agora intended to accommodate the students. In this project, all spaces are organized in concentric rings around a planted patio. A first ring is composed of areas for reading and working, and overlooks the patio. The periphery and a second ring are used as a space for main circulation; a third ring displays books, works, and reading materials, and the remaining spaces, which are closed, are organized in a last ring. The bioclimatic approach adopted in this project is comprehensive and has determined the very choice of a buried architecture, this solution being cost-effective technically and in terms of performances. Hence, the choice of medium technology processes such as Tromb walls and glass roofs with pivoting shutters, which are perfectly feasible locally at moderate cost and especially easy to maintain.
PROJECT DATA: TIG3 : Autonomous urban house
Location
Rabat medina Morocco
Project Type
Transformation
Use of the Building
Habitat
Construction Period
2011 – 2013
We decided to experiment with a new concept of housing based on total autonomy, and thereby developed the first urban habitat independent from the city networks in Rabat (Morocco).
This first, fundamental stage makes it possible to consider an autonomous city, and the consequences of this radical bioclimatic approach suggest a new paradigm in urban life, in symbiosis with the cycles of nature. Located in the ancient town of Rabat, this riad has been completely transformed into a place adapted to modern life and comfort. This 200 sq.m housing is conceived according to precise rules: autonomy, respect of the natural cycles (water cycle, organic matter cycle, energy cycle), compactness, and modularity. The main difficulty was to be able to reproduce, on a small scale and in an accelerated process, the natural cycles, and then to combine the various devices related to the processing of the cycles within an architecture aiming at integrating rather than hiding. This architecture, besides endorsing these technical devices, is innovative with regard to the strategy of space occupation. Its flexibility allows a true “nomadic” life style, in accordance with the household needs: changes in room assignment and transformation or reduction of spaces according to seasons or number of occupants. Due to a set principle of multiplicity of functions per element, to their combination with each other, their mobility and their convertibility, this habitat offers a wide range of space composition, according to each one’s desires, making the architecture like an extension of the human being. Independence regarding energy, food, and water is a factor of international stability and concerns all the people of the world. In this habitat, the human would find himself linked to the world and its natural cycles simply because its architecture works in the same way, i.e. in a close cycle.
PROJECT DATA: “Felfla”, small autonomous hotel.
Location
Route côtière d’Agadir Arganeraie de Tamanar, Maroc
Project Type
Transformation
Use of the Building
Hotel
Construction Period
2011 – 2013
This small hotel in the Argan forest is isolated in a very arid ecosystem (200mm rainfall). We chose this type of environment to show that autonomy can be obtained everywhere by integrating the logic of local natural cycles. The hotel has five bedrooms, a living area, a kitchen, two dry toilets, two areas with showers and sinks, a patio, and a pool. An adjoining garden provides vegetables. With the water table located at a 300m depth, the entire water intake comes from the recovery of rainwater in two tanks dug in the ground. The treated gray waters are fully recycled in gardening water using an automated drip system. Compost (produced by the dry toilets and all organic kitchen waste) is the only fertilizer used in the garden. Architecturally, the building—when closed—looks like the traditional houses of the region, i.e. a clean-cut white cube. However, as it gradually unfolds, it reveals walls constantly different in their aspect. The building works like a large piece of furniture with multiple drawers: thick shutters, canopies, toilet cubicles, drawbridge, desks and seats. All these elements rotate, move, unfold or tilt to create multiple spatial configurations. At some stage of mobility, it is the architecture itself that is unrecognizable: it changes constantly to match the occupant’s mood. It becomes an image not of itself, frozen in the designer’s unequivocal vision, but rather the image of the user of the moment. Playful and functional, this architecture does more than hosting the user, it questions him/her, makes him/her react, and ultimately makes him/her feel alive.
BIOGRAPHY
17 October 1974, PARIS (FRANCE),
Born in Paris from a French mother and a Moroccan father, I lived there until the age of eight. Then, I moved to Morocco where I stayed two years in Kenitra and eight in Rabat, where I got my baccalaureate (High School Diploma) at the French Lycée, in 1992. I left Rabat for Paris to study architecture and entered the Architecture School of Paris Belleville where the teaching, too academic, did not convince me. I decided to quit for Paris’ Special School of Architecture (ESA) where a real passion for architecture is born. It is also there that I met Laurent Moulin who was preparing his Diploma at that time. Through him, I had the chance to be immediately immersed in a creative effervescence by rubbing shoulders with students in their graduation year. I prepared my Diploma between Paris and Lisbon where Laurent worked as Architect on the Vasco de Gama’s bridge and where I was intern for a short period. Upon obtaining my graduation in Architecture (DESA) in March 1999, I immediately worked as an independent architect in Paris thanks to an order I got for three projects. Once these projects finalized, and still deeply interested in earth architecture, Laurent and I decided to leave for Morocco end of 1999. We worked in architectural Agencies in Rabat, but soon set up our own Agency and, in 2002, began to compete in a series of national and international competitions winning many awards. In parallel, we did subcontracting missions for large Agencies, rehabilitation of several Riads (traditional Moroccan houses) in the medina of Rabat, small projects and research on autonomous habitat. In 2009, we won the competition for the construction of the Center of Documentation and Information (CDI) of the French Lycée Descartes in Rabat. We realized a bioclimatic building including Tromb walls and mobile deflectors. Years 2011 to 2014 were largely devoted to the realization of two personal autonomous projects: an autonomous house (off the city networks) in the medina of Rabat and a small hotel off grid in the South of Morocco. 2015 will be devoted to the project design of an autonomous building that will be presented for funding and implementation to institutions and people interested in such a project.
Kerstin Thompson – Australia
Kerstin Thompson Architects
Melbourne
http://kerstinthompson.com/
STATEMENT OF THE CANDIDATE’S VISION:
The potential to extract civic opportunity is a key motivation in KTA’s work. Whether a private dwelling or a community building, civic architecture enables meaningful relationships and connections between people and place. Its value lies in what it contributes to its situation— built, ecological, and cultural—as part of a greater whole. A counter argument to the reduction of architecture to icon in the fashioning of our cities, our projects seek to foreground the act of living and the joys of occupation. Robust, generous, and direct in their material and formal character, they exploit architecture as an instrument for reinforcing the spatial particularities of place, and constructing the identity and experience of the local.
PROJECT DATA: Monash Universitiy Museum of Art (MUMA)
Location
Caulfield, Victoria, Australia
Project Type
Adaptive Re-use
Use of the Building
Art Gallery
Construction Period
March 2009-October 2010
Awards
2011 AIA Marion Mahoney Award
2011 AIA Public Alterations & Additions
2011 IDEA Awards for Institutional Interior Design
Occupying the ground floor of a 1960’s modernist building at Monash University’s Caulfield Campus, the design of MUMA and its sculpture forecourt presents opportunities for exchange between the typically internal program of the museum and the daily life of the campus and broader community.
The project bridges the Art and Design and Fine Arts departments with the introduction of a canopy along the southern edge of MUMA. This reinforces a key pedestrian link between these departments. It houses the bulk of the mechanical services essential to achieving climatic control within the galleries. The decision to externalize services in the canopy maximizes internal floor area while providing a threshold between inside and outside—thereby defining the entry and creating a generous veranda space for outdoor events, including after hours museum openings. The linearity of the canopy amplifies the gentle curve of the existing building, which is further dramatized with the introduction of a new inky-black glass façade to reflect the landscaped surroundings. Several picture windows in this facade provide passersby with direct views into the museum and from within they offer visual relief out to the sculpture court, as well as natural light to the southern galleries. The radial geometry of the existing building seemed incompatible with the curatorial ideal for spatial flexibility and relative neutrality, usually met with the black box or white cube. How could the new design work economically and strategically with the building’s idiosyncrasies to achieve this curatorial ideal? We resolved this conundrum by introducing a series of parallel lines in plan, running east-west, that order the interior and its accompanying landscape. Without the budget or the inclination to demolish the difficult existing structure, we designed a linear circulation spine that absorbed and emphasized the central radial columns, formed by two parallel walls which flank the spine to create rectilinear, column-free galleries. Imagined as an informal, interstitial space, the spine functions as the armature behind the scenes of the gallery. It exposes the services required to maintain climatic stability and the timber structure that lies behind the (by contrast) neutral and unencumbered gallery spaces. The galleries are of various scales to accommodate a range of art practice and curatorial itineraries. The provision of numerous corners results from the conjunction between the new and existing geometry. Within the galleries the existing radial beams presented a further challenge to the minimization of architectural expression; they now form part of the ceiling, dictating its height and forming an elegant undulating rhythm, and integrate lighting and rigging systems within a counter detail of the negative slot. The design of MUMA is a contribution to the ongoing debate about the relationship between architecture and art. Our response has been to balance moments of architectural expression with others of relative silence.
PROJECT DATA: House at Hanging Rock
Location
Heskett, Victoria, Australia
Project Type
New
Use of the Building
Private Residence
Construction Period
2011 – 2013
Awards/Publication
2014 AIA National Awards: Robin Boyd Award 2014 AIA Awards: Harold Desbrowe-Annear Award
This house organizes interior and exterior space and the extended site (of future plantings) through a series of parallel bands. These manifest in the house and immediate landscape as pre-caste concrete walls in an east-west direction and, between and defined by these, three terraces, staggered in plan and stepped down the site along a gentle diagonal. The upper terrace forms the main bedroom suite, including ensuite and study/sitting area. The middle terrace, the widest of the three, is for living, with kitchen and dining. The lower one is multi-purpose, for studio and guest use. At the overlap of the three, the smaller spaces associated with the upper and lower terraces become part of the living area, so that the experience is of one larger space. The dining area is in the middle of the three levels, and can open to the north and south terraces to act as a breezeway in summer. The formal arrangement of the house frames desirable views—distant ones of hanging rock and closer ones of bush land, particularly to the south and east. The parallel concrete walls form longitudinal view corridors. In contrast, lateral views are established by ‘pulling apart’ select panels, most dramatically in the dining area, from which views through all levels are possible. There are also incidental diagonal views across the various levels/spaces. Although a 2.4 module is used for all wall panels other than those with windows, the spatial outcome is decidedly un-modular and dynamic. The roof is a single sweeping gesture—a rhomboid that creates an elegant, low form along the hill. Its tapered shape and substantial overhang create a delicate edge that visually grades the building—part wall, part shadow—into the surrounding landscape. A largely concrete palette (floors and walls) aligned the client’s desire for a brutalist use of materials with the high bushfire rating required in this area. Armourply joinery enrich this, in combination with the blackness of the form ply ceiling, which intensifies the colors of the adjacent bush and creates an intimate and sheltering interior. In time, the surrounding land will be restored to its pre-pastoral ecology via an intensive planting of indigenous vegetation.
PROJECT DATA: Warrandyte 16 Hour Police Station, Carrum Downs 24 Hour Police Station, Marysville 16 Hour Police Station
Location
Warrandyte, Victoria, Australia
Carrum Downs, Victoria, Australia
Marysville, Victoria, Australia
Project Type
New
Use of the Building
Police Stations
Construction Period
June 2006 – March 2007 Warrandyte
July 2009 – October2010 Carrum Downs
June 2011 – February 2012 – Marysville
Awards
2011 AIA Public Architecture – Carrum Downs
2013 Regional Award – Marysville
Within our suburbs and regional townships, the police station is a vital piece of community infrastructure. These four stations together form a civic network. Despite sharing a common program, they are distinguished by variations in form, material, and plan typology to develop a site-responsive architecture as a localizing and place-making force within their neighborhoods. The first were a pair of modest 16 hour police stations in the natural bush settings of Hurstbridge and Warrandyte. Both feature a striking front facade of green-glazed bricks, which respond to the geographic and social ‘green-ness’ of context. Warrandyte’s figurative quality—its bent form and furry brick skin—endears it to the locals and presents the police as friendly community guardians. The Carrum Downs Police Station was the third and largest. It explores the localization of a generic brief and the opportunity that a conventional project presents for innovation. The facility accommodates 70 people from various divisions and was required to be organized as a series of discrete zones. We rethought the standard plan typology to conceive it as a community rather than an institution, and imagined it as a mini city: a cluster of programmatic elements each figured as an individual volume, treated materially as a building and distinguished through a particular choice of brick. The civic agenda of the police station as place-maker is most evident in the Marysville station. In the rebuild of the township post 2009’s devastating bushfires, this humble station was pivotal to the re-establishment and reformation of the community. Exploiting the site’s dual frontage—to both the Main Street and the southern edge of the Marysville Heart park—the most active aspects of the program were strung along these edges to provide a visual exchange between the police and community. The long and low form of the station gently defines the park edge and frames the distant mountains. The tapered veranda nudges the street to herald the police while maintaining views through to the park. With the Community Center, the station completes the regenerated Marysville Heart, a public space, creating links between people, place, and landscape.
BIOGRAPHY
23 October 1965, MELBOURNE (AUSTRALIA)
Kerstin Thompson is Principal of Kerstin Thompson Architects (KTA), Principal of Tasman Workshop, Professor of Design in Architecture at Victoria University Wellington and adjunct professor of Architecture at RMIT & Monash Universities. Located in Melbourne, Australia, KTA was started in 1994 and has established itself as a significant and innovative reference point in Australian architecture and urban design. Kerstin is a writer and lecturer with close links with schools of architecture and professional institutes in Australia and overseas. She plays an active role not only within the profession, but also in promoting quality design in the wider community through her role as Panel member on the Office of the Victorian Government Architect’s Design Review Panel. She was Creative Director for the 2005 RAIA National Conference and the 2008 Venice Biennale and a member of the BEIIC Advisory Committee. Kerstin has also been an elected National Councilor for the Australian Institute of Architects and was elevated to Fellow by the Institute in 2013.
Sofia Tsiraki – Greece
Biris-Tsiraki-Architects
Athens
http://biris-tsiraki-architects.com/
THE CANDIDATE’S VISION
Sofia Tsiraki (born in Athens, November 1970) is working as an Assistant Professor (and PhD candidate) in the department of Architectural Design in NTUA. She has won First prizes in a range of architectural competitions, while some of her realized projects have earned several distinctions. The “House-box: Private residence and space of cultural activities in Koukaki” has been nominated for Mies Van der Rohe award 2013. The project “The dissolution of the box: Apartment block in Gazi” has been awarded with the Hellenic Institute of Architecture First Prize 2013 for the best realized project throughout the years 2009-2013. She has served as editor and contributing author in three collective publications, and participated in several architecture exhibitions.
PROJECT DATA: The dissolution of the “box”: Apartment block in Gazi
Location
Athens, Attica, Greece
Project Type
New construction
in collaboration with A. Syriopoulos, S. Zournatzidou, L. Dima
Use of the Building
Private residences
Construction Period
2012 -13
Awards
Hellenic Institute of Architecture First Prize 2013 for the best realized project throughout the years 2009-2013
Located in the lively neighborhood of Gazi, the proposal was conceived as a dissolution of the strong boundaries of an elementary habitable “box,” and the arrangement of a flowing design by plates. In this multi-housing project, the design “opened” towards the outside, forming a condition of extroverted multi-habitation. The dissolution of the “box” is conceptually articulated by vertical and horizontal planes in “bracket” ties with one another. These planes penetrate the façade and slide like “drawers” inside the interior and create livable space. The basic design elements comprise an architectural syntax with “Lego” features:
– Bare concrete distinctively used in the bearing system for construction and aesthetic purposes.
– The distinction between bearing and non-bearing elements, painted in chthonic color.
– The “bracket” ties according to which all design elements are meticulously articulated.
– The layering of different construction phases such as the light elements overlaid on the robust concrete structure.
PROJECT DATA: Industrial premises in Attica The “Bracket”: Point – Line – Surface
Location
Kifisia, Attica, Greece
Project Type
New construction
in collaboration with A. Syriopoulos, L. Dima, T. Velegraki, E. Aidoni, S. Zournatzidou, G. Anagnostakis, C. Koumantou, M. Chambaloglou
Use of the Building
Industrial premises
Construction Period
2014 – 15
The main idea comprises the firm outline of the design that encircles the industrial facility and symbolically defines its identity. The precise, clean line of the skin of the building is in contrapuntal relation to the individual kinetic design elements that are emphasized as main structural parts. Conceived as point, line, and surface, these structural elements include the column, beam, and bearing wall that are adjusted in bracket ties, and form a spatial and aesthetic design. Within the design boundaries, the bracket ties configure contrapuntal relations between different spatial qualities and elements of the architectural syntax:
– The relation between interior and exterior is expressed in the vertical surfaces of the bearing walls and big openings that organize the views.
– The relation between “motionless” and kinetic design elements that is expressed in the various adjustments between the parts of the bearing system and the non-bearing ones.
The building is divided into base, body, and top segments that follow the different functional units, such as the production line (ground level), supplementary industrial facilities (middle levels), and administration offices (upper level).
PROJECT DATA: A Museum for Argo
Location
Volos, Magnisia, Greece
Project Type
Competition entry
in collaboration with T. Biris, S. Koumoutsos, Z. Alexandropoulou, M. Chambaloglou
Use of the Building
Social utility
(museum)
Construction Period
(unbuilt)
The design originates from the ground as its natural extension, through short concrete planted planes, creating a first, robust, chthonic receptor. A second one comes up, by timber frame construction, with proportionate inclined banks forming the central exhibition core for Argo. As a magnified spatial offset of the ship, the construction protectively surrounds it, and rises up above it. Thus, a landmark “non-building” with the sophisticated, fluid, non-Cartesian form of a “shuttle” is created, in correlation with the form of the ship in top view and elevation. Transitioning form the robust concrete “slices” to the wooden ones, rafter architecture gradually approaches the microscale, materiality, and the revealing construction awareness, characteristic of Argo. The central space is adjoined with supplementary exhibitions and visitor facilities, while a multilevel perception of the ship is achieved through an upcoming course by a wooden mild ramp concluding at the café and the level of temporary exhibitions. On the axis of the Argo exhibition space, a multipurpose hall functions as a rest area with view of the ship, while it is proposed to plant a small “Dodonian” oak on top of it as a mythic symbol.
BIOGRAPHY
November 1970, Athens, Greece
Sofia Tsiraki is working as an Assistant Professor (and a PhD candidate) in the department of Architectural Design in NTUA. She has won First prizes in a range of architectural competitions, while some of her realized projects have earned several distinctions. The “House-box: Private residence and space of cultural activities in Koukaki” has been nominated for Mies Van der Rohe award 2013. The project “The dissolution of the box: Apartment block in Gazi” has been awarded with the Hellenic Institute of Architecture First Prize 2013 for the best realized project throughout the years 2009-2013. She has served as editor and contributing author in three collective publications, and participated in several architecture exhibitions.
Michaela Wolf – Italy
Bergmeisterwolf Arkitekten
Bressanone
http://www.bergmeisterwolf.it/start.php
THE CANDIDATE’S VISION
To me, architecture is an ongoing construction process, a relationship with the landscape. But it’s in the understanding of human thinking and living that I found my deeper interest. It is also a collective thinking process—with the client, a development, a game with surfaces, colors and scales, as well as an understanding of locations and the necessity to accept the given location as it is. We made ours the quote from an unknown architect: “You shouldn’t build on one place, but you should build the place”. We try to take up local, traditional building elements, the so called local reference of materials. We look at the history with the perspective for the future. Materials and objects found on the building site might have a special value, and they later influence the design process. The things worthy to preserve are reused and inserted. During the work within or with the old existing building, the new enters into dialogue with the old, though the new remains recognizable as such and claims its position. The new volume continues and shapes the landscape.
PROJECT DATA: in the rock fire brigade magreid
Location
magreid/magrè, südtirol, italy
Project Type
public competition (2009, magreid)
Use of the Building
volunteer firefighters station
Construction Period
(2009 – 2011)
Awards
iconic awards 2013, constructive alps 2013, dedalo minosse 2011, contractworld 2011.
Magreid might be easily represented by a narrow flat space with vineyards among steep rock slopes. In 2009, a competition for the firefighters headquarters opened, and we considered the importance of agriculture for the community, together with the lack of soil, so we proposed to place the fire brigade into the rock, with the purpose of saving valuable ground. Three big caverns were drilled into the rock, through NATM, a tunneling method. Main caverns have a semicircular cross-section, 10 meters wide and 6.50m high, and are interlinked with a cross cut; a slanted and curved portal wall, which is 9m high and 47m long, was used to connect them outside. As it is made of concrete, it also works as a protection from sliding rocks from the slope. A special treatment of the plate surface softens the concrete roughness: beech charcoal powder was applied to the freshly plastered walls with a high-pressure method, achieving a rich black color of burned wood. From this wall, three corpuses in glass jut out. This is relevant both in terms of daylight and energy savings, as it works as a greenhouse. In terms of sustainability, even placing the building in the rock was positive in term of energy savings, as the temperature of the rocks is around 12°C all the year. In the areas of the portals, the inner shell was strengthened with steel bars and a layer of jetcrete; the interiors were mainly done in stainless steel, glass, and wood. The precise finish of those details supports the impression of a high quality ambience and the rough beauty of the rocks. One of the walls of the meeting room is marked with a piece of art by local artist Christian Kaufmann, and this enhances the status of the Magreid fire station not just as a landmark, but also as a cultural statement.
PROJECT DATA: a room without a view hotel pupp
Location
Bressanone, südtirol, italy
Project Type
Competition for a hotel
Use of the Building
hotel
Construction Period
(2010 – 2011)
Awards
Südtiroler architekturpreis 2011
The project was born as a competition for an important location in the city of Bressanone. Located in the northern part of the old town, the new Hotel Pupp has become in these years a gate for those arriving to town. The main aim was closing a building gap and setting up eleven suites. As we considered the context of the historical city, we thought to create an intimate box, with few openings to the busy road and neighborhood, reducing the voids to increase the sense of intimacy. The building receives daylight from the top in both common and private areas, in the inner courtyard as well as in the rooms. Lights flood the building and generate a warm intimacy. From the outside, the tripartite interlocked structure is supplied with a grainy plaster that recalls many buildings in the surroundings, though the white façades and the shadow play on the volumes provide a strong identity. White runs from the outside to the inside, from the opening on the square to the inner earth of the courtyard. However, brown woven carpets create a more delicate and warm atmosphere in the interiors. The interlocked rooms are like boxes, in which bathroom, wardrobe, desk, and mini-bar are all-in-one, like pretty jewelry full of surprises. In the basement, the breakfast room is lit by the daylight from the top of the inner courtyard, creating a bright atmosphere in the mornings. As a whole, you can see a modern, powerful, assertive structure at the entrance to the city. By choosing these materials a certain atmosphere of the past is perceptible—a mix between the traditional hotel culture and a contemporary identity.
PROJECT DATA: Sloped structure pacherhof house
Location
novacella, südtirol, Italy
Project Type
house and cellar for a private client
Use of the Building
house
Construction Period
(2013)
Awards
Premio architettura città di oderzo, 2014; häuser des jahres, 2014;
We designed this building for a young farmer and award winning viticulturist from Novacella, in Eisack Valley. We wanted to make a house that is not a just place to live, but a hybrid between a house and a cellar. This overlooks the old Pacherhof estate where Bergmeisterwolf have already made an intervention for a restaurant and small hotel. The house is a 45m long black line that almost disappears among the landscape. Terraced fields supported by dry wall have been constructed for centuries to make agriculture possible on steep slopes. This gives a really specific character to the place, and the building plays with it, fitting perfectly with the landscape. A stone wall at the basement of the house represents the connection with the cultural and physical environment of the vineyards, while the upper black wall, with its abstract and geometrical nature, represents the intimate detachment of the living areas of the building. As the building is terraced, it naturally fits into the landscape. The vineyard stretches over a part of the flat roof, making the symbiosis with nature even stronger. We can also say the construction was local, as we employed local carpenters and constructors, and oak and stone came from the valley.
We believe we generated a strong link with the typical landscape and identity of that area, as we decided to use a stone wall as a building element, which is one of the supporting lynches in the whole valley. We believe that with this design solution we succeeded in creating a positive balance between the existing building and the mountain environment, thanks to a great mix of traditional and modern textures on the façade.
BIOGRAPHY
23rd May1979, Meran, Italy
Michaela Wolf attended for two years the wood carpenters school. This allowed her to work together with her father in his workshop, gaining experience in terms of modelling wood and detailing for wooden constructions. During her studies in Innsbruck, she spent one year in London and Milan as an exchange student; she also lived in Tokyo, New York, and in other areas of Europe, for a shorter time. In 2006, her collaboration with Gerd Bergmeister started. In 2009, they established bergmeisterwolf architekten office, in Brixen and Vienna. Since then, the projects of their practice have been published on many national and international magazines and books. They also received many awards and have been invited to share their competencies and experience in many conferences and workshops both in Italy and abroad. In the years, the office developed a unique approach in dealing with landscape and existing buildings; inspired by a positive dialogue with clients, constructors, and other professionals – like landscape architects and sociologists – they worked on a wide range of buildings, from retail to houses, from workshops to pieces of design, from cellars to hotels. Their friendly relationship with carpenters and clients allowed them to start a profitable experience in creating customized and unique objects for their project. Close interdisciplinary collaboration with other architects, engineers, sociologists and philosophers, and artists, such as Manfred Alois Mayr, has pushed this research even further in the past years.
Rula Yaghmour – Jordan
Yaghmour Architects
http://www.yagarchitecture.com/
THE CANDIDATE’S VISION
Born in an architect’s house, my encounter with architecture came quite early. The renders my father used to bring home seemed to solve all the world’s problems in the ‘daughter’s’ mind. I grew up wanting to design that perfect family house that brought love and warmth to its residents; I remember sketching schools, hospitals, and green parks that would come to change the landscape of my city. As I went through college I was fed more of those Utopian dreams. I remember always being rebellious in my architectural solutions, and professors used to tell me to just enjoy the ‘aesthetics’ of design, but to me architecture was synonymous with change, development, and always a chance to impact your context. However, growing up in the Middle East, a struggling region with economical, social, and many political issues, the ‘reality’ of architecture hit me hard. As I started practicing, design felt useless—a more avant-garde experience. People resisted change and had higher priorities. I created an escape strategy of working on a smaller scale on social projects that educate more about design and how to utilize it for development. Yet this brought me back to practicing architecture with better awareness. I was lucky to work on projects that offered more to society. To me, architecture now is a complex synthesis of individual and communal desires, the context, the cultural and environmental appropriateness, and technological means that can adapt specifically to each proposal. I believe architecture must step back from the ‘architects ego’ and his high aesthetic, fashionable solutions; architecture must set different priorities and come closer to the people to ultimately become a liberating process.
PROJECT DATA: Murad Castle Museum (Ottoman Castle Rehabilitation)
Location
Bethlehem , Palestine
Project Type
Renovation and adaptive reuse, Infill, Rehabilitation, Installations and Exhibit Design.
Use of the Building
Museum
Construction Period
2011 – 2012
This project is set in Solomon’s Pool historical site in Bethlehem, Palestine. Three fresh-water-collecting-pools with a total minimum capacity of 350,000 sqm collect and dispatch water through historic stone roman aqueducts that pump life into the cities of Jerusalem and Bethlehem. Two were built by the Romans 2000 years ago, and the third is a Mamluk Pool. The site was fortified with an Ottoman castle built to protect the pools under the period of Sultan Murad the 4th rule (1622 A.C), as water was a scared resource. Yaghmour Architects worked on developing the whole historical site, the pools and the Ottoman castle were renovated and new facilities were built. While Murad Castle once served as a base for Ottoman soldiers, it now hosts one of the largest ethnographic collections of Palestinian history and culture. The Murad Castle Museum features over 1500 precious artifacts representing many chapters of the Palestinian history. It was important to renovate and rehabilitate the castle to protect and preserve it from disintegrating; this is done within the historic framework the castle arrived to at the beginning of the project. The castle itself is set to become a national museum through an architectural interference that came to contrast the existing; that achieved through the utilization of different materials and contemporary technological means, to verify the nature of the addition of that specific period. Any new addition was projected with evident elements that differentiated it from what’s historical. This is done by contrasting what is old and what is new, what is contemporary and what is historical in the castle. A glass skin enfolds the 5 remaining rooms of the castle and a steel roof covers it. All what is additional is light, transparent, can be easily differentiated and dismantled at any point. Yaghmour worked on the renovation of the castle, the additional structures, and conceptualizing and designing the interior spaces of the museum to showcase the history of Palestine, displaying acquisitions that stretch from the Bronze Age into the Ottoman/Islamic era, with an additional platform dedicated to the contemporary art of Palestine.
PROJECT DATA: Amman’s Media Wall
Location
Amman – Jordan
Project Type
Public Building
Use of the Building
Park Services, Urban Platforms and Multimedia Screen
Construction Period
(2009-2010)
The ‘Media Wall’ is a new urban intervention in the center of Amman. The city’s Municipality recently worked on redesigning the Hashemite Plaza, located in the center of the old town of Amman, and right next to the famous Roman historic amphitheatre of the city. Different historical layers have characterized this site throughout the years, starting from the Roman Empire and continuing towards the first settlements of modern Jordan in the 1920s. However, what inspired this building was not history but the rich surrounding urban context. The Amman we know today started from this center, a valley surrounded by seven mountains with rough topographical lines, and early settlements started to climb up forming beautiful complex urban clusters that weave and connect together in a fabric that defines the image of old Amman. This project opens up to new kinds of urban open spaces and platforms. A contemporary, innovative screen in the heart of the city of Amman is surrounded with flying platforms that extend and reflect the urban setting behind it. Initially, the municipality asked for a service building for the park, as Yaghmour Architects were commissioned to work on the review and design development of the new Hashemite Plaza, and a service building was missing in the original design. The proposal was to design a building that can host those services, but also offer an urban solution to the park, flying concrete and steel platforms remind us of the climbing Ammani slabs in the background, but also leverage the urban experience. Sitting on an urban bench can happen on a flying slab in the Media wall, musical performances are performed as an extension from the old city, and a modern screen opens up and closes for events. The building also acts as an important urban element that connects the plaza with the upper street, a vibrant urban axis in the area; you can either use the long ramp that takes you up, or you can gradually climb the platforms and stairs in what we call the ‘typical’ Amman urban experience of moving around.
PROJECT DATA: Jumeirah’s Spine Mosque
Location
Dubai – United Arab Emirates
Project Type
Public Building – Religious
Use of the Building
Mosque
Construction Period
(2009-2011)
Awards
Best Public Service Architecture Dubai ” award for the Arabian Property awards 2013-2014, Spine Mosque project
This is an award-winning project in a competition to design a major mosque on the trunk of Al Jumeirah Palm in Dubai. The mosque was liberated from its traditional building typology, being itself constructed on a visionary new structure: the Palm of Dubai. The spiritual character is apparent with the indirect natural light filtered in the direction of Al Qibla, and a glass Façade ornamented with Islamic patterns is oriented towards Mecca, while light indirectly infiltrates this wall towards the body of the mosque. The concept is also supported by a rough wall, built from the stone material used to form the Jumeirah Palm, which came to contrast and to reassert the importance of the glass wall, and to remind us that this Palm is man-made and to testify and show those efforts. The design proposal was undesirable among the officials in the Ministry of Religious Affairs, as they were used to heavily ornamented structures to resemble mosques, however Yaghmour Architects and the client insisted that on such a modern establishment the building had to be true and authentic to our times and reflect today’s technology. Moreover, that a modern image of Islam should be incorporated in all its buildings to initiate thinking, research, and change. The concrete structure, with only 4 columns, allowed for the continuity of prayer lines. The dome is designed based on the ‘plant’ pattern commonly used in Islamic patterns and drawings, and steel members formed the complex structure to allow light into the building. Stone clads the building and the dry fixation allows for insulations and provides the building with good climatic control. All light is filtered indirectly through patterned glass and a big ratio of solid masses.
Today this mosque is on the Dubai tour bus stop journey and Nakheel are no longer cautious about having a modern establishment for a mosque, but are rather proud.
BIOGRAPHY
23rd September 1985, Amman, Jordan
Rula Yaghmour, a holder of an Architectural Engineering degree, is the lead designer at Yaghmour Architects based in Amman. She graduated from the Jordan University of Science and Technology (2007). Aside from architecture Rula is interested in the various fields of design and arts. She is a contributor in INTERRUPTIONS, an independent non-profit initiative that enables non-standardized experimentation on architecture, design and culture. As part of this initiative, Rula took part in the preparation of several workshops and exhibitions. Yaghmour has also lectured in Jordan University as a part time design studio lecturer in the year 2012. Today she is a lead designer for several projects at Yaghmour Architects. She is currently working on renovating and rehabilitating the Jordan River Foundation new showroom, a foundation that has initiated numerous socio-economic projects for women, which aim to provide employment opportunities that in turn enhance their livelihoods. Along with some research and planning for a new project in Nablus, Palestine, to create a cultural and heritage center for the city, Rula was the curator/instructor of Design Voices, a project in collaboration with Ruwwad, the Arab Foundation for Sustainable Development. The design workshops focused on liberating the voices of the children of Jabal Al Nathief through design as a tool and a mean of expression to enhance and develop their built environment. She’s also the curator of Gallery 27, an exhibition depicting the story of an architect. Rula is also a member of the Center for the Study of the Built Environment. She’s interested in the community and the challenging built environment where she inhabits and practices her profession.
Zoka Zola – USA
zoka zolastudio for architecture and urban design
Chicago
http://www.zokazola.com
THE CANDIDATE’S VISION
I enjoy shifting interests from project to projects, but there are a few things in common to all our projects: We include all concern and criteria from as many different areas, regardless of how restricting they seem at that point, with faith that they will eventually enrich the project. Then we input these through a very tight filter that is our project objective. We aim that project outcomes are as far-reaching and as broad as possible. In every project there is a desire to give people new experiences—ideally exquisite, or cathartic experiences, or deeply satisfying experiences—and to make spaces for genuine encounters between people. There is also a desire to understand the right relationship between architecture and nature. In every project we spend countless hours balancing all elements of the project, material or non-material, hoping to breathe life into the project. Now writing to an all female jury, I laugh as I realize how female these instincts are, because for a long time they seemed our peculiar private obsessions. There is also a (gender neutral?) trait to think deductively rather then inductively: first to look for new viewpoints, then new strategies, and only then new solutions to any given problem or situation.
PROJECT DATA: Affordable Housing in Rijeka, Croatia
Location
Rijeka, Croatia
Project Type
Social Housing
Use of the Building
Residential
Construction Period
2012 – 2014
This project for affordable housing in the City of Rijeka was the result of an architectural competition. The city asked for an urban design solution to place 80 condominiums in 3–5 buildings, each on its own newly formed lot. In addition, a playground, park areas, fire lanes, and 120 parking spaces were to be provided. The condominium sizes and each room area were specified. City zoning and building codes were to be applied. The topography of the site is like scrambled papers: 15’ over 15’ of dip in one direction, then 10’ over 20’ rise in another direction, and so on. On the highest elevation there is a small circular wetland. The entire site used to be a habitat for a dense forest with varied species. Nevertheless, the topsoil is only a thin layer cultivated 60 years ago when the whole area was planted with small pine trees over solid rocks. To preserve as much of the topsoil on site as possible, the buildings follow topographic contours at the same elevation as the two surrounding streets. The chosen topographical contours are then mathematically interpolated to three segment polylines that form a building shape with two “bends” and three variable length segments. These variable segments allow for flexible programming of different apartment sizes while the “bends” become vertical circulation spaces. Although the attempt to save top soil was somewhat achieved, the trees were not saved. New trees are yet to be planted. The project articulates the edge of the city—where human habitat meets the forest. The buildings are placed perpendicular to this edge so that the urban environment and forest have an opportunity to merge into a new kind of environment. People use the entire site, regardless of where they live. The buildings are lifted off the ground with empty ground levels, thus making the entire site and surroundings usable and perceivable. In this way, subterranean condominiums are avoided. The spaces between and underneath the buildings are varied and rich due to the interplay between site topography and building configurations. People walk underneath and between the buildings and across the site; they meet along the many pathways, or under the buildings at the edge of the forest, or on the large play area in the center—the highest elevation point with the strongest connection to the broader surroundings. Due to our limited control over the project, many parts of our design were not executed in accordance with drawings; nevertheless, the project is enjoyed by residents and the whole neighborhood.
PROJECT DATA: Rafflesia House
Location
Kuala Lumpur, Malaysia
Project Type
Zero- Energy Single Family House
Use of the Building
residential
Construction Period
2008, unbuilt
We were selected to participate in an international competition for Zero Energy Housing in Kuala Lumpur, Malaysia, that was envisaged as a showcase of Sustainable Zero Energy Architecture in that part of the world. This winning design (unintentionally) looks like Rafflesia, the largest flower in the world and a native to the rainforests of Malaysia. Biologists do not know what Rafflesia’s function is in its ecosystem. Likewise, this project of placing a building inside a dense tropical forest made us question: What is the function of humans in the Earth’s ecosystem? We searched and re-examined ideas of the right balance between the connection of the building to the outside and the shelter the building provides from the outside elements: plants, creatures, rain, sun, wind, or heat. We studied local customs, habits, trends, and culture. We designed this house with an interest in understanding real human needs relieved from burdens of pre-assumptions, but nevertheless housing the human complexity.
In collaboration with engineers, the building was engineered to provide comfort with a balanced and orchestrated strategy that uses both traditional, simple, and form-based methods, but also uses advanced technology for energy generation, cooling, and building control.
In the tropical climate, shade and air movement are the most important elements for human comfort—more than temperature, humidity and clothing. Thus, the building is enclosed with concave and convex walls that are designed to speed up and direct the air from local multi-directional wind patterns into the building. Rafflesia house can be air-conditioned in seven independent zones. Each zone is air-conditioned to a temperature desired by its users when needed. For example: a pregnant woman cools her bedroom to 18°C, another person prefers to sleep in their bedroom with open windows and fan assisted ventilation, while the third bedroom is cooled to 21°C. Kitchen/living/dining spaces are at this time not used, and therefore the air-conditioning and fans in those areas are turned off. The house is designed to be the most enjoyable when breezes from all directions fill up its interior; therefore the inhabitants are less likely to use the air-conditioning routinely.
PROJECT DATA: Pfanner House
Location
Chicago, IL
Project Type
Single Family House
Use of the Building
Residential
Construction Period
January2001 – December 2001
Awards
Home of the Year Award 2003
The house explores an architectural concept of opening—the smooth, unhindered, non-fretful, non-tittering openings of one space to the other—openings that are formed like breathing channels in healthy lungs, where movements are long and smooth. How can we build houses that best respond to the cultural changes that take place? Why do we so easily create prisons for ourselves? How can our houses not trap us in? As architect of my own house, how is it possible not to be housed inside my own limits? How can we let time run its own course? I wonder if this is a common woman’s desire to open up her house. The house was designed not to feel owned. When a building feels owned it is impoverished, because it has a flattened its relationship with the rest of the world. The guests and the hosts of the house are treated equally in this house. The guest bathroom is a place where a guest feels alone in the center of the house, having privacy to contemplate it. There was an intention of providing clean, unburdened, and non-dampened places for encounters between people inside the house and people outside of the house. This was probably more for the encounters between Peter and I than any other relationship. The house was designed to acknowledge any person on the street, as if the house were a sentient being. From time to time, I have encountered such buildings and find these encounters the most exhilarating experiences. The house is the house of the pleasure of being alive, there and then. The terrace is the main space of pleasure—the bodily pleasure, social pleasure, pleasures with passage of time, pleasure with air, sun, and trees. The kitchen counter, the balcony, and the bathrooms are the places of the pleasure of daily activity. The exits from the house, entrances, balcony, terrace, and -evel pod are the places of daily pleasure of being in and around the house. The house is clad in orange brick, the same color as most of the buildings surrounding it. In this way, the main difference between it and the other buildings—its degree of openness—is understood more easily.
BIOGRAPHY
September 3rd, 1961, Rijeka, Croatia
Zola holds a Master of Architecture degree from University at Zagreb and a Master degree from the Division of Humanities at the University of Chicago. She is a licensed architect in IL USA, UK and Croatia. During her studies of architecture at Zagreb University, Zola worked for studios of Prof. De Feo, Prof. Francesco Cellini, and Prof. Paolo Portoghesi in Rome. She then moved in to London to study at The Architectural Association. After apprenticing at David Chipperfield Architects, Zola established her own studio in London designing small public projects and restaurants while also teaching at the Oxford Brookes University and as Unit Master at the Architectural Association. In 1997, Zola moved to Chicago where she first realized the Pfanner House. The house won the Home of the Year Award as the best house in North America by Architecture magazine and was included in American Masterworks by Kenneth Frampton as one of 43 houses built in the USA in the last 140 years. Her practice’s other work includes three zero-energy houses (one in Chicago and two in Kuala Lumpur), a solar tower in Chicago, two towers for solar thermal power plant in California, construction and hosting of a Web 2.0 open source web site (the first platform for sharing of knowledge about sustainability across cultures and disciplines,) an urban plan for Chicago, a prototype for prefabrication of kindergardens, a zero-energy hostel constructed out of bamboo in Hong Kong, a house in Spain that explores subtle energy of space through its geometry and concrete mix, and affordable housing in Croatia. In Chicago, Zola has taught at The School of the Art Institute, the University of Illinois in Chicago, and at the Illinois institute of Technology where she most recently developed with students a Scenario for the Future of Chicago Based on Technology.



