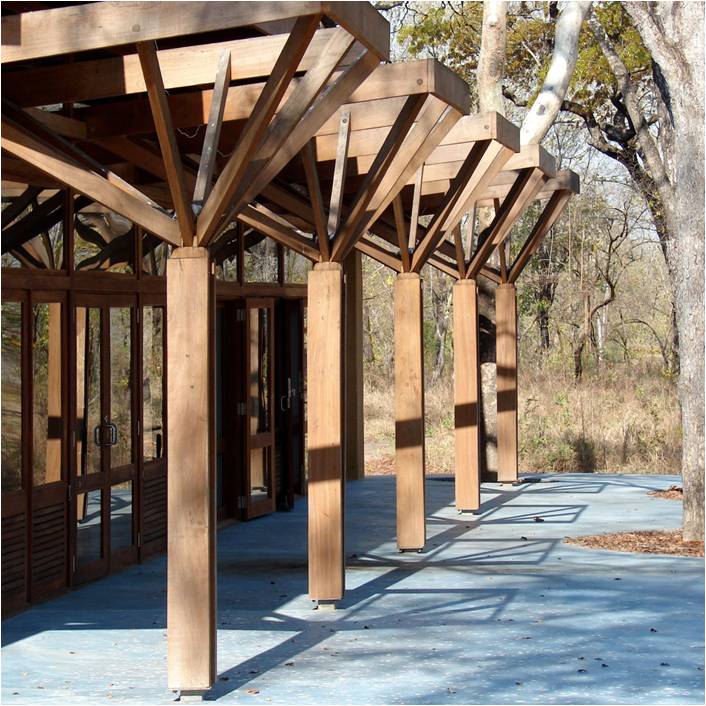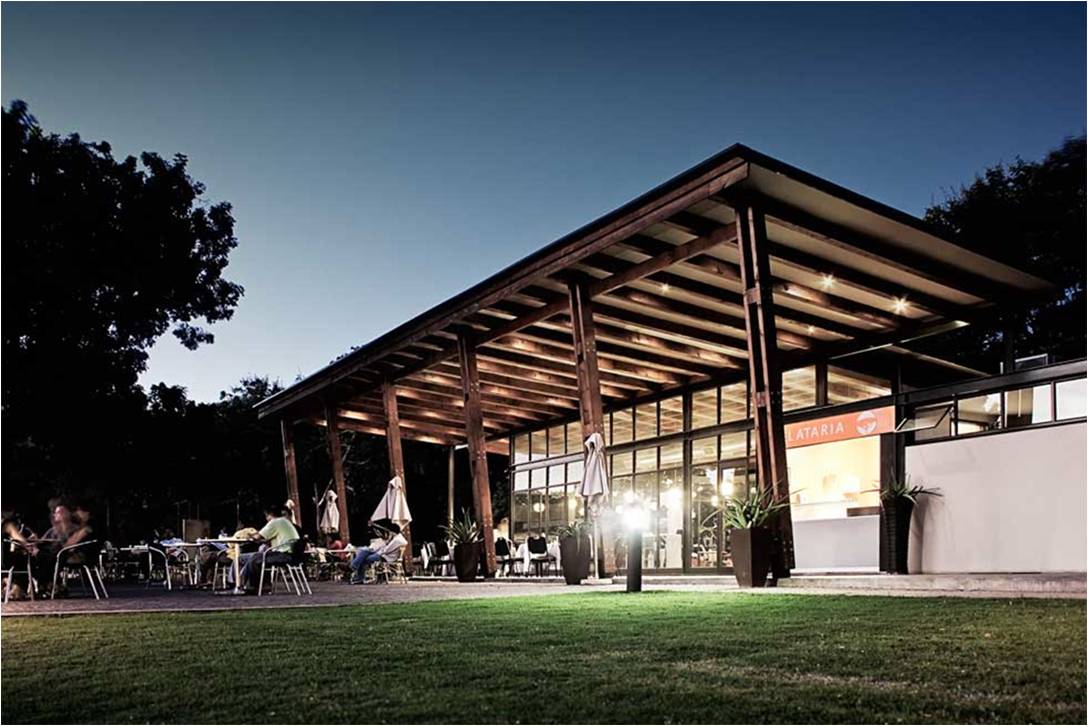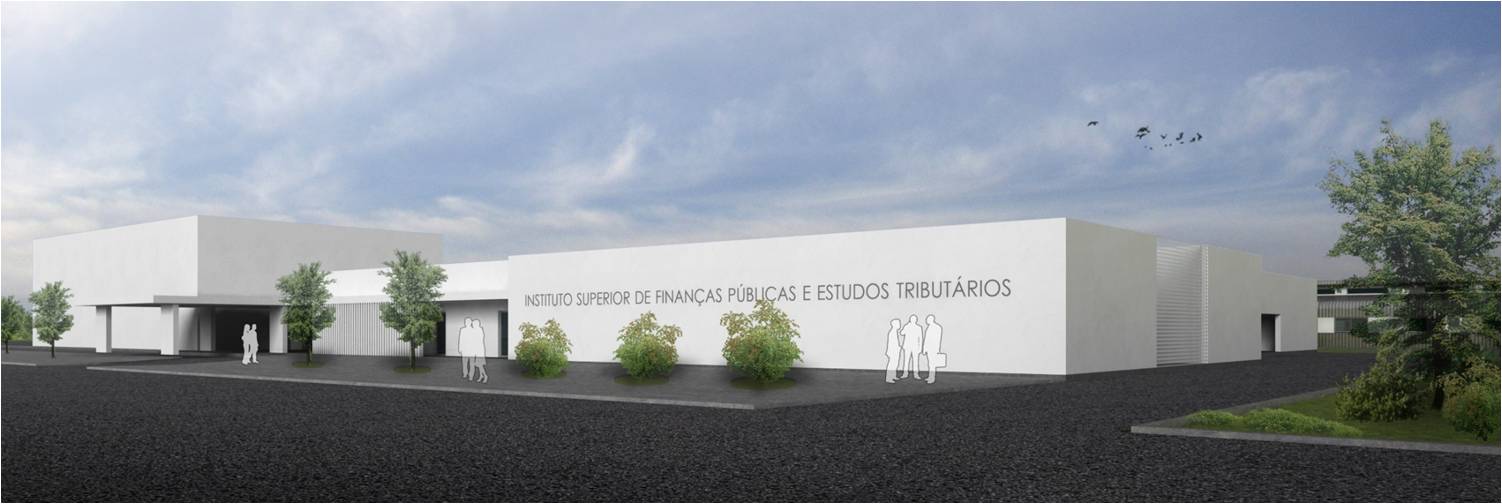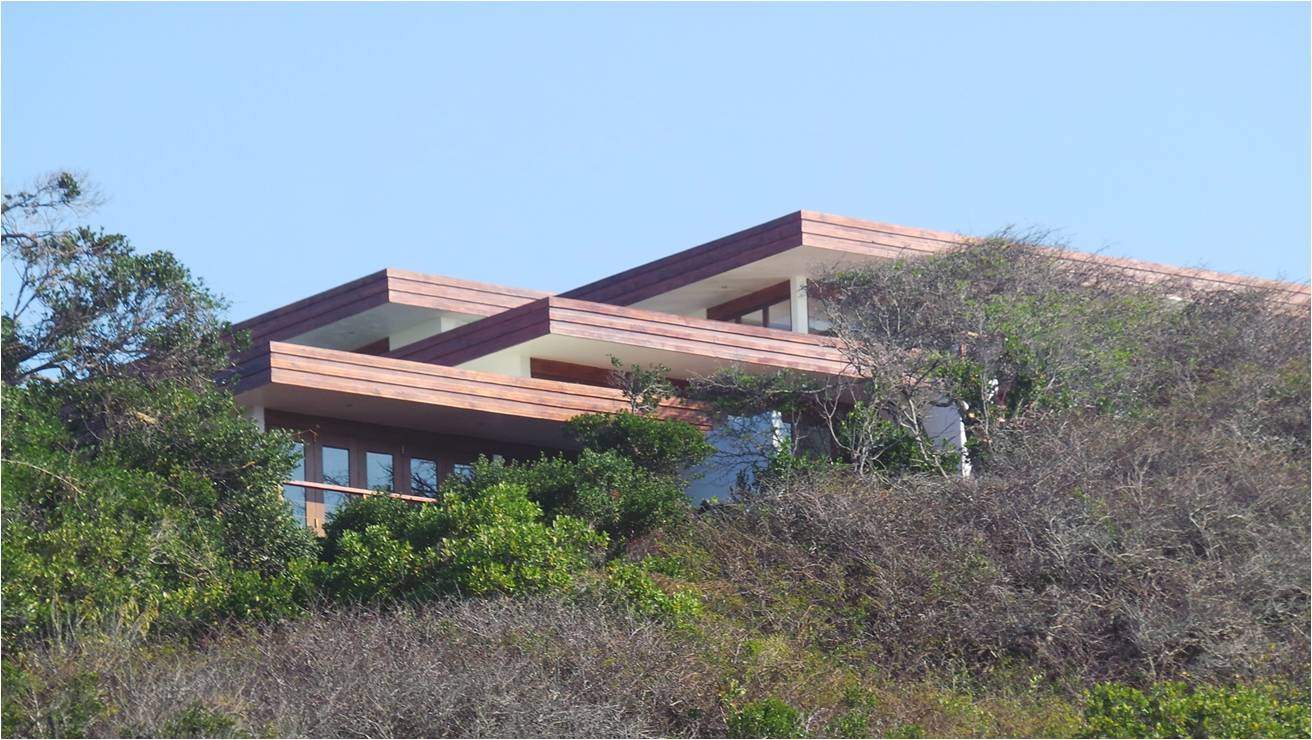Sketch – Maria Menezes Diana Nunes (Mozambique)
A certain aspect of modernist culture has held that the place in which designers carry out their architectural practice does not influence their work.
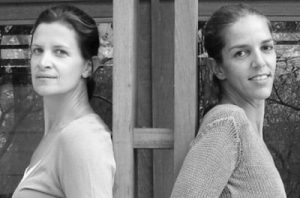 This is a Manichean vision that does not apply to the work of Maria Menezes and Diana Nunes, two designers active in developing countries such as Mozambique, characterized by a lack of specialized skills, materials, or technical solutions, and yet abundantly conversant with social issues and the negative effects of an unstable economy. This is the driving force that the two architects have put into practice, first with their shared studio Sketch, and continuing with the MM Arquitectos (Maria Menezes) and Local Arquitectos (Diana Nunes) foundations. Their ability to use local materials and construction techniques and combine these with a contemporary language is evident for example in projects such as the Centro per la Comunità Educativa del Parco Nazionale di Gorongosa [Gorongosa National Park Educational Community Center] (2009), which is characterized by its “tree-like” load-bearing wooden structures and by the significant benefits of its ecologically sustainable design. www.sketch.co.mz
This is a Manichean vision that does not apply to the work of Maria Menezes and Diana Nunes, two designers active in developing countries such as Mozambique, characterized by a lack of specialized skills, materials, or technical solutions, and yet abundantly conversant with social issues and the negative effects of an unstable economy. This is the driving force that the two architects have put into practice, first with their shared studio Sketch, and continuing with the MM Arquitectos (Maria Menezes) and Local Arquitectos (Diana Nunes) foundations. Their ability to use local materials and construction techniques and combine these with a contemporary language is evident for example in projects such as the Centro per la Comunità Educativa del Parco Nazionale di Gorongosa [Gorongosa National Park Educational Community Center] (2009), which is characterized by its “tree-like” load-bearing wooden structures and by the significant benefits of its ecologically sustainable design. www.sketch.co.mz
CANDIDATES VISION
“The Architect’s objective is to honor the responsibility and the role each one of us has in our country and society. Her role is to use her knowledge and creativity to design spaces that cater to the client’s needs, and belong to the place. She believes that aesthetics and functionality can and should live together and are key to creating spaces that are going to be used and lived in. Her vision is to make a difference in people’s lives. She endeavors every day to make a difference in the city, in the lives of the people who have to work and live in the places she designed and to make the process as rewarding as possible for everyone, with respect and humility.
The human side to the process is of utmost importance, whether it is through team work, education of the people who work with her or respect for everyone involved in the process. In a country where there are still many challenges, the architect prides herself on using local solutions, techniques and materials whenever possible. Making the projects even more from the place.
Dedication to work and understanding the client’s needs is the basis for a well-developed project. Efficient and positive communication results in the perfect marriage between the client’s dreams and the architect’s work. Design inspired by the place and its people, with a good understanding of the climate and using mostly local resources is the key to the feasibility of construction. This is why every project is a challenge: no 2 places are identical.
Working in a developing country where there is a lack of specialized skills, materials and technical solutions, where social issues are constant, corruption is endemic and the economy is unstable, is a challenge in itself for the architect. In this kind of environment the architect feels morally obligated to contribute to sustainable development rather than to be just a part of the commercial business of a well-developed country, thus assuming the responsibility of her role in the society. It is her belief that an architect from such a country is prepared to work anywhere.”
PROJECT DATA
COMMUNITY EDUCATIONAL CENTER – GORONGOSA
Location: Gorongosa National Park, Sofala Province, Mozambique
Project Type: Architecture
Use of the Building: Educational
Construction Period: 2007 to 2009
This was the first truly green building in Mozambique. Many buildings can be considered environmentally friendly, but the CEC is more than that due to the extremely hard work and integrity necessary to make the entire construction journey equally sustainable. A 2,000m2 educational center with capacity for 60 pupils to sleep and 120 to spend the day; includes dorms, refectory, indoor and outdoor classrooms, bathroom block, open laundry, office, infirmary, guard house and generator room. The virgin plot of the CEC presented large termite hills that served as inspiration for the design. The northern facades were all filled with earth, mimicking these large mounds, where natural vegetation could grow through. Wooden “trees” were designed to live with nature and hold up pergolas and roofs. The slight slope of the plot assisted in achieving the least possible visual and formal impact on the environment, since the buildings could be cut into the slope showing, from the north, only roof lines and ventilation openings. Gorongosa reaches extremely high temperatures, so in order to keep the vernacular look, ventilation and shading is of utmost importance. A 5ºC reduction was achieved in the interior by using proper building orientation, natural cross-ventilation from the upper windows on the north to the lower openings of the glazing on the southern façade. The CEC has been functioning for more than 5 years as a place for education, especially for children. Because of the natural materials, the buildings and surroundings change with time, and are gradually blending with nature. The color of the wood, the vegetation growing over the northern boundary of the buildings: the assimilation by nature becomes more perfect with every year.
JARDIM DOS PROFESSORES
Location: Maputo, Mozambique
Project Type: Architectural project and rehabilitation of garden Detail design and site assistance in collaboration with ESTUDIO 4 Arquitectos Mozambique
Use of the Building: Public park and restaurant / coffee shop
Construction Period: February 2008 to May 2009
Awards/Publication: Habitar Magazine – 01st edition April/May 2011
The Teacher´s Garden was synonymous with danger. It was degraded and abandoned but a Municipal tender gave the garden and its users an opportunity for rehabilitation. Sketch won the tender in partnership with the adjoining Hotel Cardoso and work started in 2008. In May 2009 the park was inaugurated. As part of the project, the passage and steps that took people from the higher area of the city to the lower central business center (baixa) were also restored, making the whole area safer for the many users. A very important step for the local community. Many of the original walls, paths, fountains and amenities were rehabilitated in the new design and an additional restaurant, amphitheater, kids area and seating area were created to attract more visitors and help with the upkeep of the garden. The original structure was completely respected. Local materials were used when possible, for example the cladding of the restaurant with local namaacha stone. One of the main focuses of the project was to keep the original dignity of the garden, so great care was taken when designing the new constructions. A modern, understated and functional approach was taken with the design so that the new and the old could live together and eventually blend. The park takes its name from the adjoining School, Escola Josina Machal, and for this reason we used every opportunity to create learning experiences. The large cement totems with the names of the different areas have educational posters on the back with information about the main disciplines of science, mathematics and history. In the play and rest area we tried to create opportunities for children and adults to have fun, designing urban furniture to bring back original Mozambican and international games, which are now a special feature of the park.
ISFET – Instituto de Finanças Públicas e Estudo Tributários
Location: Moamba, Maputo Province, Mozambique
Project Type: Architectural Project and F.F.E
Project Use of the Building: 11.500m2 University for the Mozambican Tax Authority
Construction Period: 2012 to date – Construction should finish in April 2016
This project was the result of a competition launched by Intertek and the Mozambican Tax Authority for the construction of an Institute (University) with 11,500m2 of floor area; the first center of its kind in Southern Africa. The Institute is designed to host national and international events and delegations. It consists of classrooms for 800 students, dormitories for 250 students and teachers, and residences for directors and management, as well as all the support facilities necessary for its proper functioning such as offices for the board and administration, cafeteria with kitchen, laundry, medical center, library, auditorium, sports fields and outdoor seating areas. The roofs of the buildings have been positioned in an east–west orientation and have been designed to make the best of the natural ventilation and light, reducing the need for artificial cooling. Solar geysers have been used throughout the Institute and part of the natural vegetation will be kept at a low maintenance price. We opted for the use of materials that emphasized the rhythm created by the repetition of the one-storey buildings and are resistant, easy to maintain and, where possible, can be sourced locally. All spaces have views to the outside gardens, which have a very strong presence throughout the project. The gallery that connects all the buildings brings the whole complex together and allows more effective access to the various areas Sketch also developed the F.F.E project to allow the client to purchase all necessary items to run the Institute. The F.F.E project will soon be put out for tender in the local market, and the Institute is expected to begin operations in 2017.
HOUSE IN SANTA MARIA PENINSULA
Location: Ponta de Sta. Maria, Maputo Province, Mozambique
Project Type: Architectural project
Use of the Building: Holiday home
Construction Period: October 2014 – September 2015
The housing complex of Santa Maria has a total of 7 private holiday homes. Situated on the slopes of the Santa Maria peninsula with a view to Inhaca Island and Maputo Bay, each home enjoys great privacy and unobstructed views. The houses were designed individually in order to meet the requirements of each client and tailored to the different slopes and views. The main house featured is a single-family dwelling owned by one of the partners of the complex. It is located on a hilly terrain, enjoying views of almost 360 degrees. Given the profile of the land, the house unfolds across multiple platforms following the slope as closely as possible. As it is a holiday home and because the climate permits, we focused on the privacy of the suites, separating them from the living areas with independent exterior accesses. The kitchen and social areas were given a privileged position on the highest part of the plot, for a wider view over the surroundings. The social area is open space and connected to the outside, where there are several decks at different levels that define the spaces and functions such as outdoor dining and seating. An infinity pool and a chill-out deck were also created facing the sunset. The Sta. Maria peninsula is a remote location with access only by boat or by land through the Nature reserve. This was a challenge for the construction, since all materials were taken to the site by barge and taken up to each individual plot by hand. Instead of employing a contractor, a project manager was taken on full time and the local inhabitants were trained to work on the site. Simple materials were used for cost reasons, simplicity in construction and procurement. Structure in pine, walls in fibercement, flooring in local hard wood and roof in zinc sheeting. Cement was reduced to a minimum because of the difficulty of transporting, mixing and pouring. No large-scale machinery was used.
BIOGRAPHY
MARIA MENEZES London (GREAT BRITAIN), 2 February 1972 Maria was born in London and lived there until she was 14. Her family then went to Lisbon where she completed high school at the American International School and then her Architectural Studies at Lusiada University. After working as an architect in Lisbon for some years, she decided she needed to complement her studies with some management notions and so she finished an MBA with the University of Michigan in 2000, focusing on Real Estate. At this stage, personal reasons led her to move to Mozambique where she has lived, worked and raised a family for the past 15 years. Three months after arriving in Mozambique, she started an Architectural practice named Sketch with Diana Nunes de Carvalho and for over 12 years they designed numerous projects all over the country. The dedication of the partners to quality and consistency was high and they were fortunate to develop a very wide range of interesting and often high-profile projects throughout the country, each project having its own interest and challenge. In April 2015 the partners decided to go their own ways and so each is now developing their own practice in Maputo. Maria Menezes created MM Arquitectos, which works on projects of all kinds while maintaining the vision and goal of developing high-quality architecture that respects the culture of the country she now calls home. The inherent and continuous theme of all her projects is to create modern Mozambican Architecture, learning from the rich architectural examples of Maputo and of the country, and endeavoring to give back with excellence. One of Maria’s goals is to teach a class in “designing for the place” in Mozambique.
DIANA NUNES DE CARVALHO London (GREAT BRITAIN), 14 October 1973 Diana was born in London where her father was doing his PhD. When she was 1 year old, her family moved back to Mozambique, their home country. She did her studies up to Grade 8 and went to Portugal where she qualified as an Architect in Lisbon. She was a trainee in Maputo in the last year, 1999-2000, and passed with distinction. Her final average was 14 out of 20. In October 2000, and after a few months working at a well-known architecture practice in Maputo, she set up a partnership with Maria Menezes Sacadura Botte to create Sketch Lda, an architectural firm based in Maputo, with 49% of the company shares. For more than 12 years they were involved in projects in several provinces throughout the country for distinguished clients. Those projects contributed to the firm’s technical know-how of the firm and to her own professional growth. Their work was extremely diversified, ranging from 18m2 kiosks located at Mozambican border posts to an 11,500m2 university with an estimated cost of $13,900,000. In April 2015 the partners closed the company and each one created their own practice, where they are now following different paths. Her new company, Local Arquitectos, intends to develop projects related to heritage protection and environmental or vernacular solutions, with an as-local-as-possible approach.



