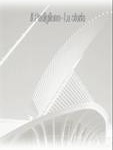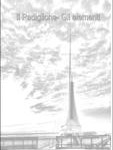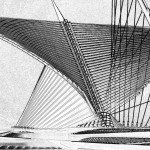TECHNICAL DETAILS
Tipology: 3 storey low – rise building
Construction materials: concrete
Facade materials: concrete
Facade system: exposed structure
Facade color: white
Architectural style: structural expressionism
27.43 mt: the height of the entrance hall
15,291: the cubic meters of concrete used for the construction of the building for a total weight of 36,741 tons
61 m: the length of the pylon structure with an inclination of 41.64°
85.34 mt: the length of the cable-stayed pedestrian Reiman Bridge”
72: no. of the steel ribs making up the Burke brise soleil, the movable, wing-like sun screen
8-32 mt: the length range of the ribs
66 mt: the wingspan at its widest point
9.5 mm: the particle size of the aggregates used in the mix design instead of the standard 19.13mm
Because of the high amount of steel reinforcement required in the concrete used for the Pavilion , a standard particle size distribution aggregate would not be able to fill the interstices between reinforcement.






