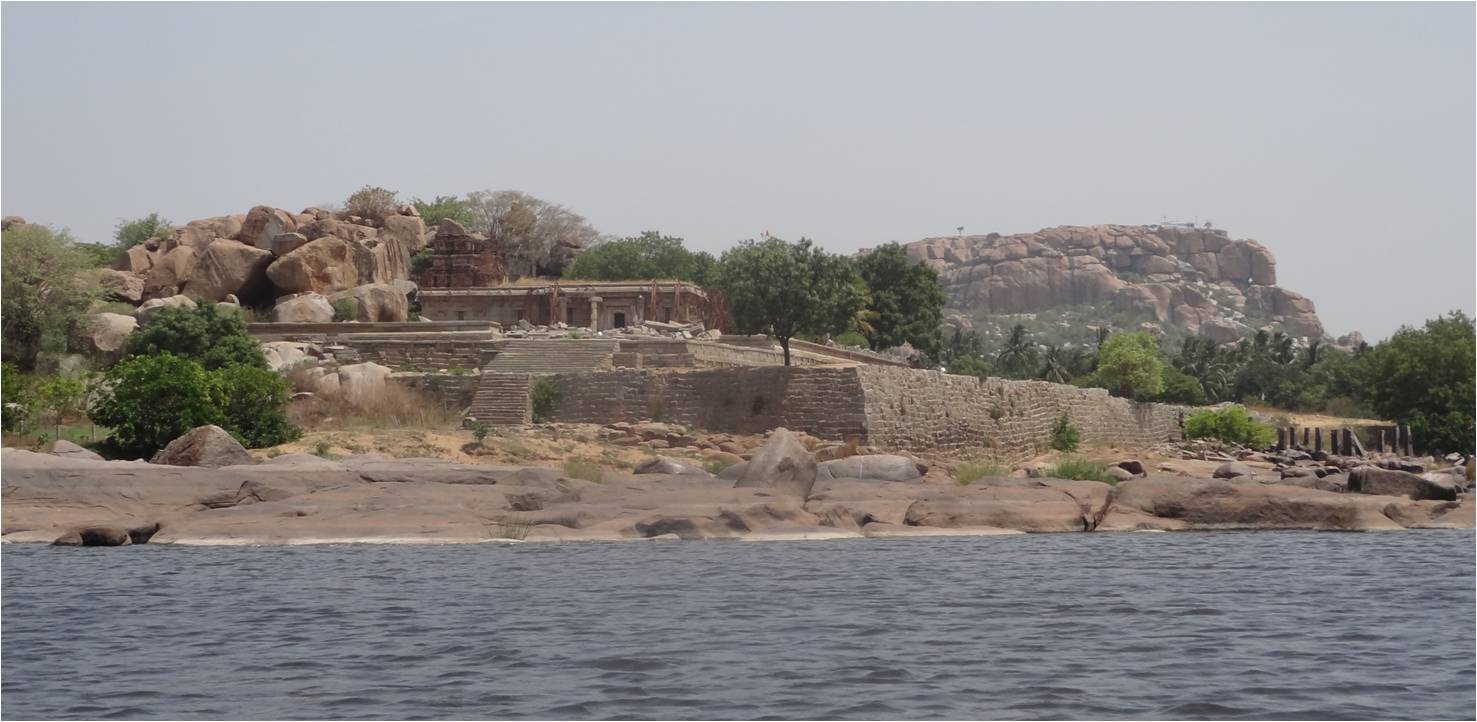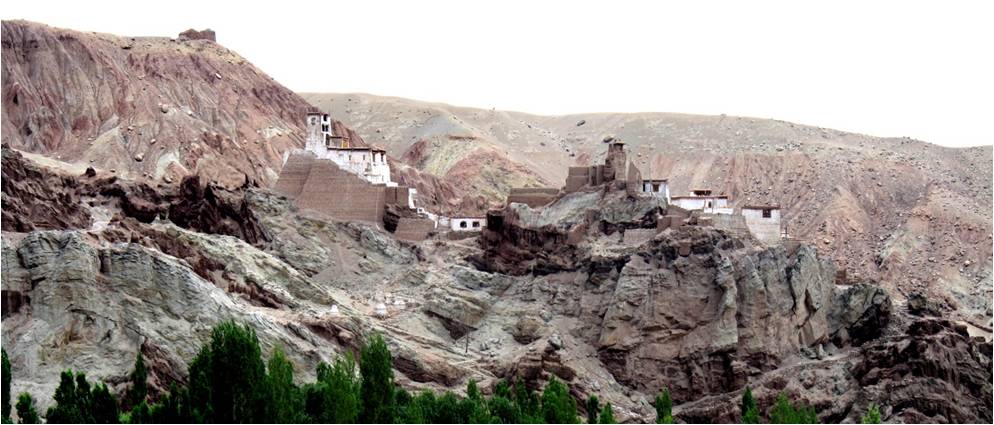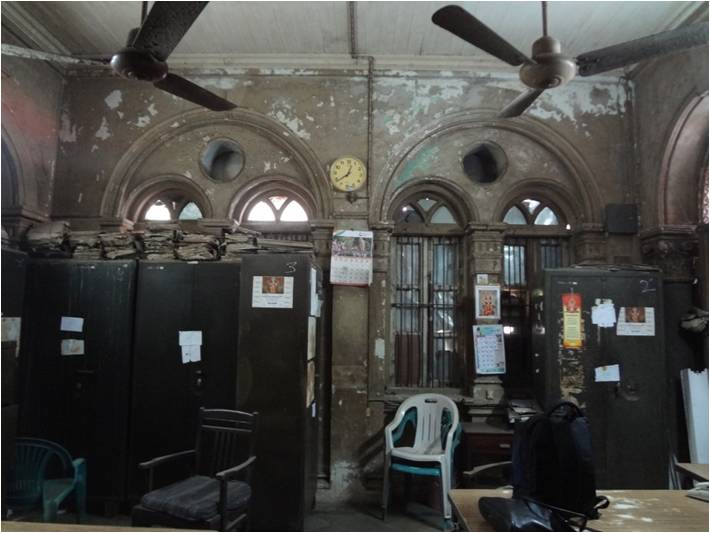Abha Narain Lambah (India)
Just as Dalila Elkerdany has done in Egypt, Abha Narain Lambah has found her vocation and professional success in the conservation of architectural heritage, but in the vastness and richness of the Indian subcontinent.
 To observe her work is to embark on a journey into an incredibly rich past that is also full of opportunities for today. From her restoration of the buddhist temple of Maitreya (15th century), which she worked on for three years (2006-2008), to her seven-year intervention on the Chandramauleshwar complex (2004-2011), Lambah has been able to realize a significant number of projects and appears committed to building an alternative model, which, following the traditional centralist and monumental approach, supports collaboration with local communities. Mumbai is the central hub of her design activity, a city in which she specializes in the rehabilitation of colonial buildings such as the Tata Palace (Deutsche Bank), the Town Hall & Asiatic Library, and the Crawford Market. www.anlassociates.com
To observe her work is to embark on a journey into an incredibly rich past that is also full of opportunities for today. From her restoration of the buddhist temple of Maitreya (15th century), which she worked on for three years (2006-2008), to her seven-year intervention on the Chandramauleshwar complex (2004-2011), Lambah has been able to realize a significant number of projects and appears committed to building an alternative model, which, following the traditional centralist and monumental approach, supports collaboration with local communities. Mumbai is the central hub of her design activity, a city in which she specializes in the rehabilitation of colonial buildings such as the Tata Palace (Deutsche Bank), the Town Hall & Asiatic Library, and the Crawford Market. www.anlassociates.com
CANDIDATE VISION
“India, with a vast historic stock of historic sites and monuments that encapsulate four thousand years of building traditions, makes me proud of my country’s rich cultural heritage. However, in a developing nation, when our government need to battle poverty, hunger, unemployment and disease, heritage conservation takes a backseat to these demands and remains low on the government’s agenda and public funding. It is therefore critical, in the Asian context, to engage the community in safeguarding and conserving its built heritage. The two decades of my work as a conservation architect have thus been focused on finding means to conserve this rich cultural heritage and weave historic buildings into the urban fabric as vital cultural resources. I have therefore been engaged with both policy and practice that would result in inclusive, public participatory approaches to heritage conservation and urban revival. My practice has constantly tried to find ways to reinvent historic buildings as integral parts of the urban milieu, to find ways of engaging the community in the conservation of its historic landmarks, and find an ‘Asian’ middle path in the constant tug of war between conservation and new development.
It is becoming increasingly critical to be able to conserve this vast architectural resource in the light of the rapid transformation we are facing in our burgeoning cities. Conservation allows for the preservation of building and architectural resources that would have otherwise been destroyed. It also allows us to sustain traditional building practices of construction and materials, passing on to future generations the cultural resources of our past. We constantly speak of recycling waste, water and energy. Conservation allows us to recycle buildings, thereby contributing to green architecture and saving our planet. My practice has always had a special interest in urban issues and conservation. Our historic buildings are what give our cities their identity and therefore my practice has strived to retain the legibility of historic urban centers through policy changes. I maintain the belief that a green building is one that already exists, and therefore through my career, I have endeavored to conserve and adaptively reuse historic buildings to give them contemporary relevance focused on citizen participation in heritage preservation.”
PROJECT DATA
CONSERVATION OF CHANDRAMAULESHWAR TEMPLE
Location: Hampi World Heritage Site, Karnataka, India
Project Type: Archaeological investigation, conservation and stabilization of a historic monument
Use of the Building: Archaeological monument
Construction Period: Original construction 15th century..conservation works 2004-11
Awards/Publications: UNESCO Asia Pacific Award of Merit 2012
The conservation of the Chandramauleshwar temple is the first pilot project involving a national and an international NGO working with the Government of Karnataka for the conservation of a State Monument in the Hampi UNESCO World Heritage Site. The project is supported by the Global Heritage Fund and has corporate funding from the JSW group. This 8.18 acre site on the banks of the mighty river Tungabhadra consists of two stone embankment walls of hewn granite stones covering a length of 125 meters on the east side and 40 meters on the south side. The Upper embankment measured 42 meters on the east side; the remaining part had entirely collapsed and most of its stones had been scavenged and taken away for later construction. The temple was linked to the Vithala Temple across the river by an ancient stone bridge that collapsed, although its stone pillars still extant. This ancient stone bridge, which used to connect the historic cities of Hampi and Anegundi, lines up to the eastern embankment of the temple, giving a sense of its significance in the larger urban context of Vijayanagara. As the site is a remote rural site, surrounded by water on three sides and high rock boulders on the fourth, it is virtually impossible to reach without crossing the river. The only mode of travel are the traditional coracles (basket boats) that have been used for centuries. One of the major challenges to the site conservation works were the logistics of bringing material such as sand, gravel and stone across the river. Over four annual seasons of work between the river floods of 2007 and 2011, the structural stabilization and conservation of the embankments was completed, giving the monument a new lease of life. The project involved the local community and corporate funding from a local industrial group along with strict peer review through the Global Heritage Fund. THE PROJECT WON THE UNESCO ASIA PACIFIC AWARD OF MERIT 2012.
CONSERVATION OF THE 15TH CENTURY MAITREYA BUDDHA TEMPLE
Location: Basgo, Ladakh, Jammu & Kashmir, India
Project Type: Conservation of a living 15th century Buddhist Temple built in earth and wood
Use of the Building: Buddhist Temple Construction Period: Original construction 15th century, conservation works 2006-2008
Awards/Publications: UNESCO Asia Pacific Award of Excellence
The Chamba Lhakhang is the earliest as well as the largest of the three Maitreya temples and is believed to have been built during the reign of king Grags-pa Bum ‘lde in the 15th century. Located in remote Ladakh at a height of 11,000 feet, the terrain is an arid desert with temperatures falling below 40 degrees celcius in the winter. The wall paintings were commissioned during the reign of King Tsewang Namgyal in the 16th century. The central hall of the temple houses an impressive gilded three storied clay image of the Maitreya Buddha. The temple structure faced severe structural distress and roof leakages as well as deterioration of the wall paintings. The restoration of the Maitreya temples at Basgo was initiated by the villagers (under the aegis of the Basgo Welfare Committee) as part of the continuous tradition of repair and renewal of the community’s collective heritage particularly the sacred heritage that has continued for centuries in Ladakh. In 2001, the Basgo Welfare Committee initiated a collaboration with the Namgyal Institute for Research on Ladakhi Art and Culture to source technical expertise and mobilise funds for the restoration of the Chamba Lhakhang. The resulting collaboration brought together traditional master craftsmen, artists and knowledge holders with Abha Narain Lambah as the principal conservation architect to carry out one of the largest private conservation projects in Ladakh supported by the World Monuments Fund in a unique partnership where the matching grant funding was balanced by local village community giving free labour and materials in exchange. The project relied on the spirit of the Nara Document, using living craft and building traditions and traditional materials such as bhojpatra, mud roofing, timber work authentic to the period and setting to revive and restore a living Buddhist monument using local crafts skills and resources. The project work continued with just the architect and locally sourced craftsmen from the village and villagers carried material up the hillside making human chains and contributed willow from their own houses for the conservation work. The works continued over 3 years, as the work season was limited to May through October as the area was cut off from road in the winter. The local monk community carried out a de-consecretation ceremony at the commencement of works in 2004 and the re consecration of the Buddha idol after the works completed in 2006.
CONSERVATION AND ADAPTIVE REUSE OF SNDT KANYASHALA AS AN ART INSTITUTE FOR WOMEN
Location: Mumbai, India
Project Type: Conservation and Adaptive Reuse of a disused girls school as a women’s college for art
Use of the Building: Now an Art institute and educational center for Women
Construction Period: Original construction 1916…conservation works 2014-15
Awards/Publications: Published in Inside Outside Magazine
SNDT Women’s University is the first Women’s university in South-East Asia, founded in 1916 by Maharshi Dr. Dhondo Keshav Karve, a leading social reformer who laid the foundation for female empowerment through education. Constructed on a small plot at the intersection of Vitthalbhai Patel Road & Sadashiv Street, the Damodar Thackersey Kanyashala is part of the historic streetscape of Girgaum in Mumbai. Originally a house, it was turned into a Kanyashala (literally, a school for girls) in 1924 and played a landmark role in the education of girls in the early 20th century. Over the decades, the old school building suffered both the vagaries of time and weather, with structural distress threatening its wooden rafters and balconies and severe roof leakages. Over time, the urban neighborhood saw many changes, with the surrounding bungalows giving way to high-rises. The demographic changes meant fewer girl students wanted to study in the school, which shut down in 2013. The lack of use further added to the dereliction of the building and it lay neglected and unused. To mark its 100th anniversary, the Shreemati Nathibai Damodar Thakersay (SNDT) University initiated a project to restore and conserve this historic landmark of Mumbai – a Grade III listed building – and house the art department of the university in the building, giving it a new lease of life. The initiative was supported by Mrs. Sangita Jindal, who pledged support for the conservation of the building and the revival of the institute as a Centre of Arts. An all-woman team of conservation architects led by Abha Narain Lambah worked on the project, painstakingly restoring the historic building to reopen its doors as an educational institution – the SNDT College of Arts, Department of Drawing and Painting and the Jindal Centre for the Arts – for the 100th year of the foundation of the SNDT University.
RESTORATION AND MUSEUM DESIGN FOR THE JAIVILAS PALACE GWALIOR
Location: Gwalior, India
Project Type: Museum design and restoration
Use of the Building: Museum
Construction Period: Original construction 19th century…conservation works 2009-12
Awards/Publications: Published in Elle Decor
One of the most opulent European-inspired palaces of India, the Jaivilas Palace was built by Maharaja Jayaji Rao Scindia to celebrate a visit by the Prince of Wales in 1876. The architecture celebrates European Baroque majesty, with Tuscan, Corinthian and Doric columns, pediments and arches, to create a spectacular composition in white. It is one of the grandest of India’s palaces inspired by European architectural styles and now houses the HH Maharaja Sir Jiwaji Rao Scindia Museum. The Jaivilas Palace is one of the largest Baroque palaces in the world. It is spread over an area of 3 lac square feet in a huge palace estate in the heart of Gwalior. The palace building is impressive for its sheer scale. The length of the North face is an impressive 130 meters while the longer East face measures 158 meters, among the longest elevations of any palace in India. The building required careful restoration along with insertion of new galleries, audio visual and conference facilities, museum cafe and shop and signage.
I was appointed in 2010 to restore the building, design visitor facilities for the museum and extend the galleries to include the Ceremonial Galleries – housing the historic collection of textiles, photographs and objects to showcase the ceremonial life of the Jaivilas Palace under the Scindias. The first task was to carefully map and document each part of the palace and my team of architects spent two months camping in Gwalior, documenting each nook and cranny. We were given access to the huge photo archives of the Scindia family, to find the original room settings and source images for the galleries. This was followed by a detailed conservation report, which was submitted to the Museum trustees. We then prepared tenders for contractors and work began. The first priority was structural repairs and roof waterproofing. This was followed by the design of museum galleries, creation of conference and audio visual room facilities for the visitors, upgrade of visitor toilets and signage, electrical upgrade of the museum, creating a museum information center, museum shop and cafe for visitors. The textile and ceremonial galleries were taken up last. This involved a lot of interaction with the museum curators and Maharani Priyadarshini Raje Scindia, who was involved with each step of the process.
The palace has such amazing interior details, especially the play of white on white that we decided to keep this as the hero, highlighting the architectural details in each room to create a magnificent setting for our galleries. The Scindia family crest has a very beautiful range of elements, from the snake to the horse and these were incorporated into the design of the Museum signage, crests on window glazing and Gallery signage as well as on the conference room chairs. Chandeliers are another quintessential feature of the palace, which boasts the largest chandeliers in the world. So, even for conference rooms and the museum shop, we introduced baroque crystal chandeliers into our design.
BIOGRAPHY
Kolkata (INDIA), 14 September 1970 Abha Narain Lambah grew up in Delhi, inspired by the architecture of Mehrauli’s medieval monuments. This led her to a Masters degree in Architectural Conservation from the School of Planning & Architecture, New Delhi in 1996. She is a recipient of the Eisenhower Fellowship (USA) 2002, Attingham Trust Fellowship 2007 and the Charles Wallace Fellowship (U.K.) 1998, for which she undertook intensive training in restoration techniques at the Lincoln Cathedral Works Department. She has also won 8 UNESCO Asia Pacific Award citations for heritage conservation, the prestigious Sankriti Award in 2003, and was included in the TOP 10 Young Architects by CW Magazine and TOP 50 Architects of India consecutively for 2014 and 2015 by Architectural Digest. In a career spanning two decades, Abha has pioneered work in architectural and urban conservation in India, breaking out of the monument-centric approach to a more community driven model for heritage conservation. In a developing world where funding for conservation is low on the government agenda, her work has focused on citizen participation in heritage preservation, from pioneering streetscapes and urban signage in Mumbai’s Victorian Dadabhai Naoroji Road, to active participation by local communities in the revival of the Kala Ghoda Arts District, restoration of Mumbai’s JJ School of Art, SNDT College, Elphinstone College, conservation of a 15th century temple on a river island in Hampi’s World Heritage Site and a community project that helped conserve a 15th century Buddhist temple in a remote village in Ladakh (winner of the UNESCO Award of Excellence 2007). The practice based in Mumbai spans India: medieval monuments in Ladakh and Hampi; Mughal caravan serais and mosques in Punjab; historic landscapes and forts in Rajasthan; the Viceregal Lodge in Shimla, colonial British period buildings like Bikaner House and Teen Murti House in Delhi, Buddhist World Heritage Sites such as the Ajanta Caves and the Bodh Gaya Temple, royal palaces in Hyderabad, Patiala, Gwalior and Rajasthan, archaeological sites in Odisha and Karnataka, temple precincts in Kancheepuram and boutique hotels in Goa and Kerala. Abha has been involved with the restoration and design of prestigious museums such as Indian Museum Kolkata, Rashtrapati Bhavan Museum, Nehru Memorial Museum Teen Murti House, Chowmahalla Palace Museum, Swaraj Bhavan Allahabad, Mani Bhavan Gandhi Sangrahalaya Mumbai, Chhatrapati Shivaji Maharaj Vastu Sangrahalaya Mumbai, Jaivilas Palace Museum Gwalior, Durbar Hall Museum Patiala, Lal Bagh Palace Museum Indore among others. Working on urban conservation issues for two decades since the Heritage Regulations for Bombay in 1995, Abha has been engaged with policy issues as a member of the heritage committee of both Mumbai and Delhi. The mainstay of her practice deals with 19th century colonial buildings in Mumbai, including the restoration of the Convocation Hall, Tata Palace (Deutsche Bank), Town Hall & Asiatic Library, Crawford Market and Municipal Head Offices. Abha has continued to write on architecture and has authored/edited “Custodians of the Past: 150 Years of the Archaeological Survey of India”, “Shekhawati: Painted Havelis of Merchant Princes”, “Architecture of the Indian Sultanates” and “Through the Looking Glass: The Grade I Heritage of Mumbai” and co-authored “A Conservation Manual for Owners & Occupiers: Heritage Buildings & Precincts, Mumbai” and “Conservation After Legislation: Issues for Mumbai”. She has actively engaged with the public on urban issues as a columnist for the Hindustan Times, Indian Express newspapers and MARG.






