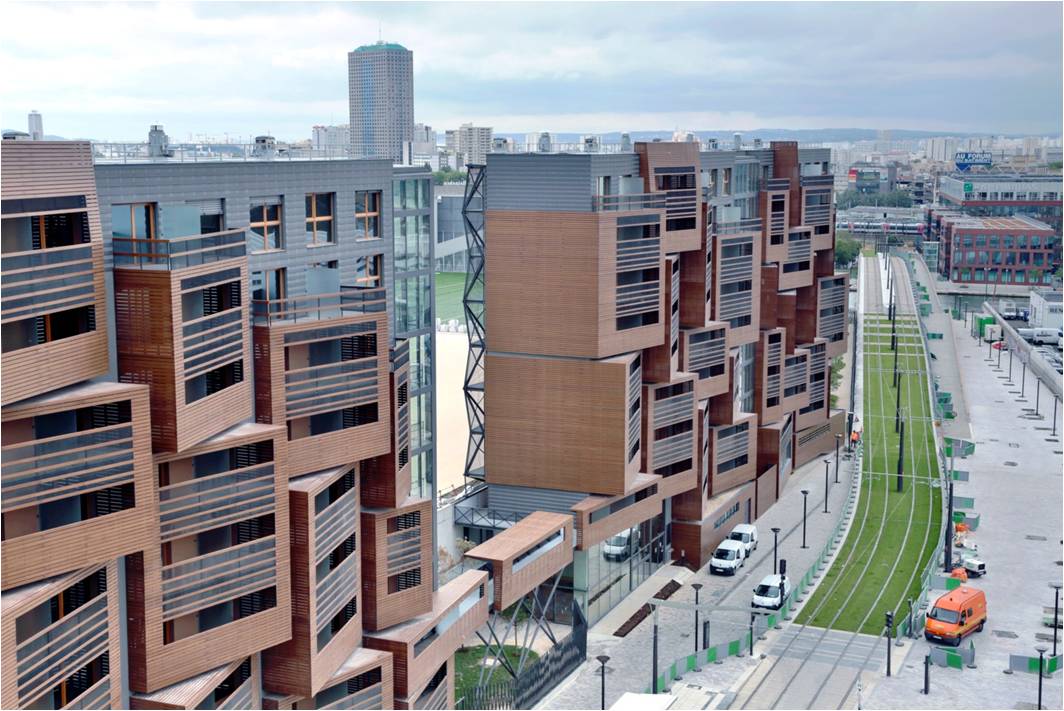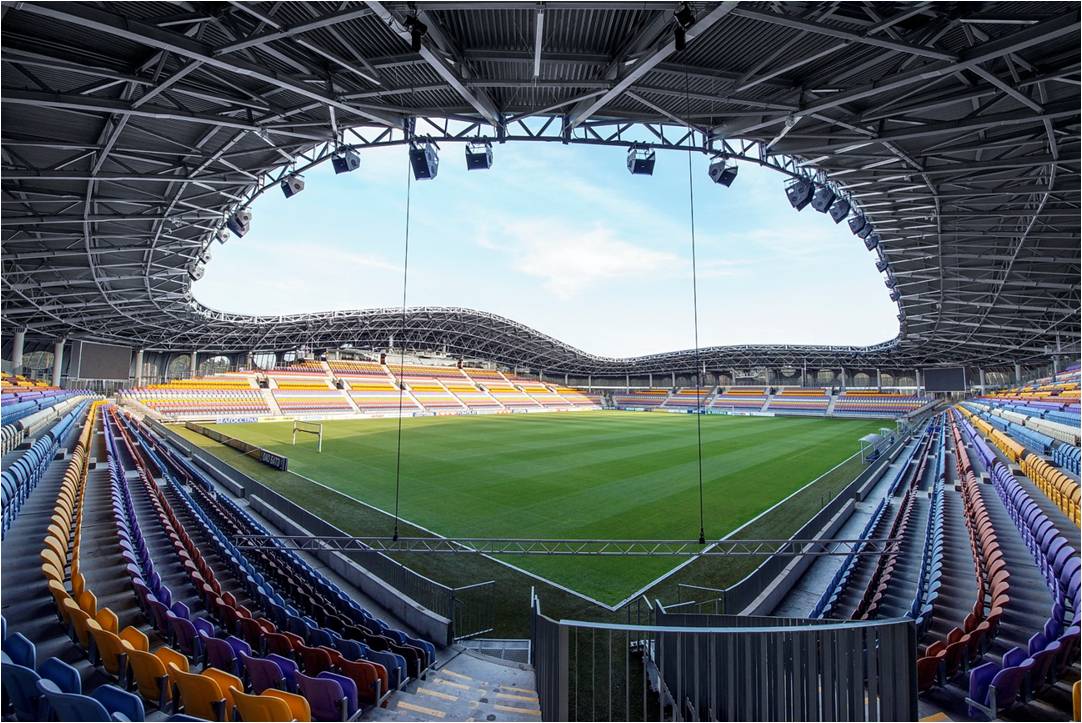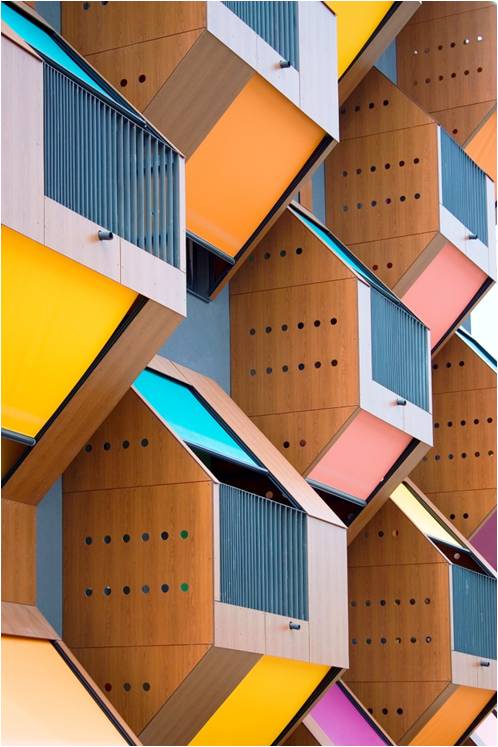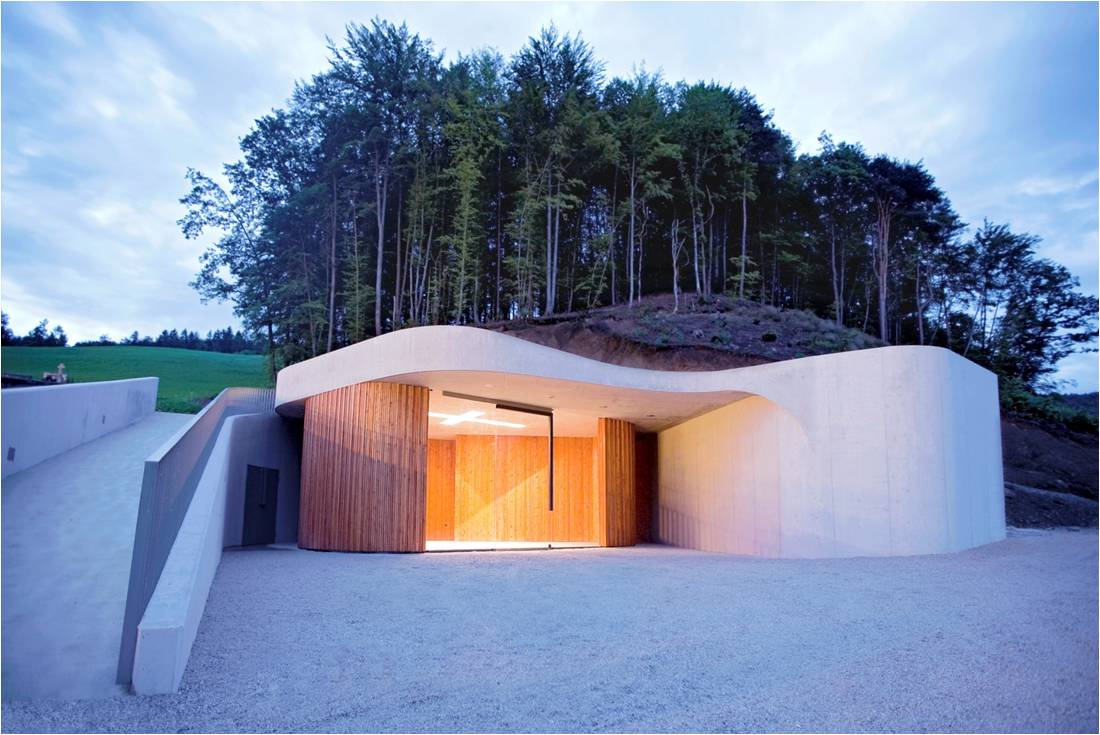Living Unit: Modular house suited for different terrains and climates
Some excerpts from the article: OFIS Architects designs modular house suited for different terrains and climates by Amy Frearson, on dezeen.com
The slovenian architect Špela Videčnik OFIS Architects – nominee arcVision Prize in 2016 – presented with her team a prototype of modular house suited to a variety of locations, climates and terrains. A prototype was presented at Parco Sempione during Milan design week 2017.
A team of architects and engineers led by Slovenian firm OFIS Architects has designed and built a prototype modular house suited to a variety of locations, climates and terrains. Installed in Parco Sempione for Milan design week, the Living Unit is a collaboration between architecture studios OFIS, C+C and C28, engineering firm AKT.
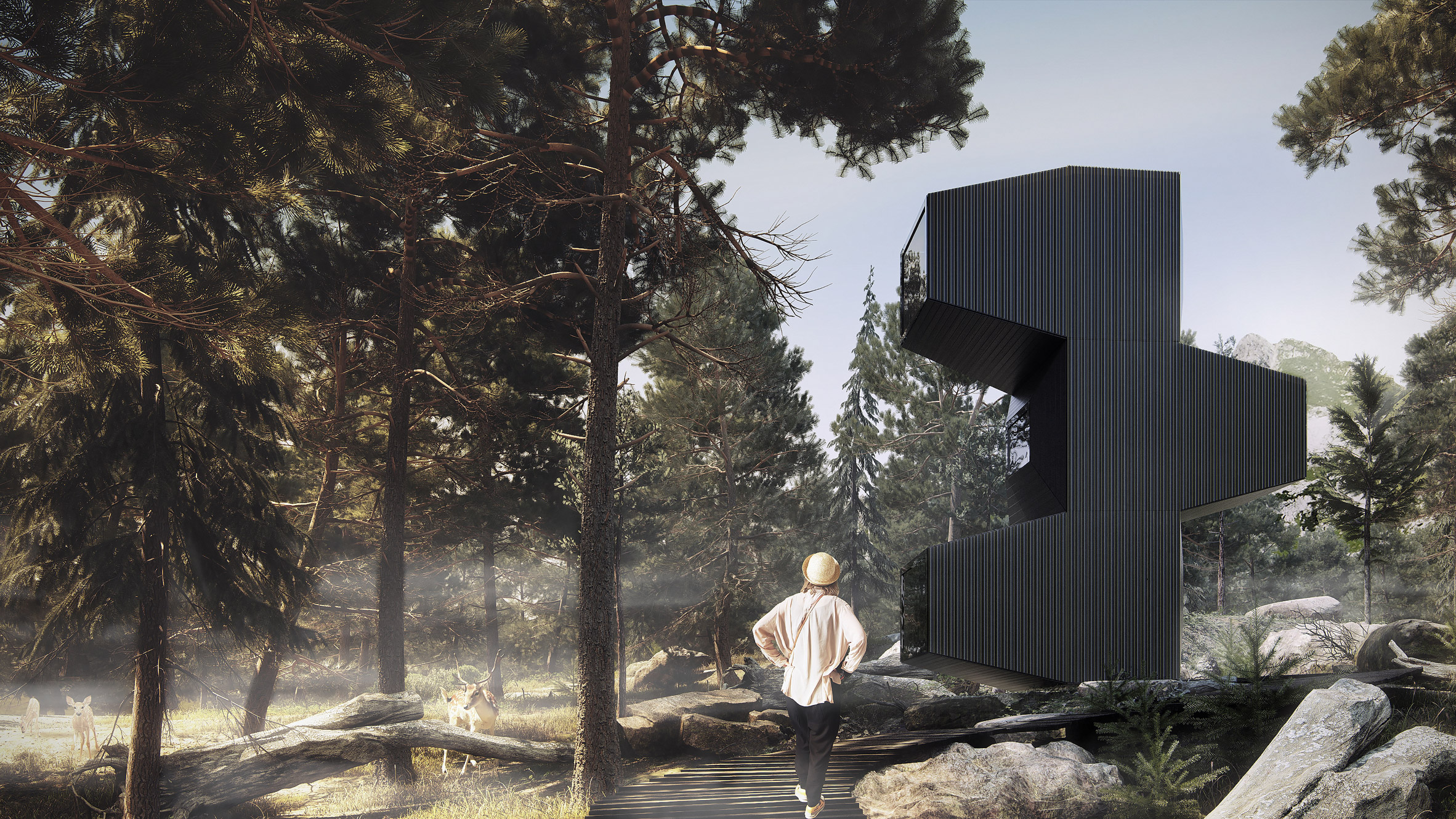
Project credits: Architects: OFIS Arhitekti, C+C, C28, courtesy dezeen.com
The concept is for a flexible and adaptable module that can be combined in different configurations, to create holiday homes, tree houses, research cabins or simple shelters.
The modules can be stacked vertically – as shown by the prototype – or horizontally to suit a variety of environments and weather conditions.
The structure follows a series of similar OFIS projects, which have seen the studio install modular cabins on Slovenia’s Skuta Mountain, and Mount Kanin on the Slovenian-Italian border.
“Living Unit is a continuation of our research of small habitations in extreme environments,” said OFIS. “[It] can be used for different purposes and be placed, temporary or permanent, on different sites and contexts.“
It is designed to work as a single cell, with enough room inside for a bed, kitchen and bathroom. The prototype has a wooden frame, reinforced by plywood boards on both sides. The prototype has a wooden frame, reinforced by plywood boards on both sides. It can be finished in a variety of claddings depending on its use.
Špela Videčnik nominee arcVision Prize 2016
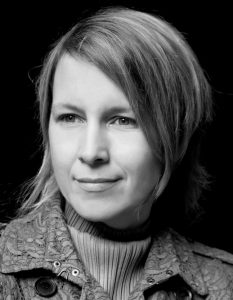
The central design strategy in the work of Špela Videčnik and her studio OFIS Architects – founded in 1996 with Rok Oman – consists in transforming restrictions into opportunities, and thus implements a certain subversive tactic that finds in the rules an opportunity to overcome those same rules.
It is an approach that the Slovenian studio has put into place over the last two decades, focusing in particular on their participation in a number of international competitions, and winning them for, among others, the construction of residential units for 185 students in Paris in 2008, and for a football stadium in Borisov, Belarus, in 2013.
The first project, completed in 2012, developed an innovative inquiry into the quality of study spaces and on the relationship between shared and private spaces. The unusual proportions of the construction area (11 x 200 meters) are displayed in a more accessible scale through an interesting trick on the main facade, consisting of a series of “baskets,” open gallery elements turned towards and away from each other and covered with strips of HPL wood. www.ofis-a.si
VISION
«OFIS projects always start with the search for a critical issue relating to the program, site or client. Their design is not about surpassing, confronting, ignoring or disobeying the rules and limitations of each project. Rather, they plunge right into them and obey the ‘law’ literally, word by word if need be, and at times even exaggerate it.
Restrictions become opportunities for an architectural system. In this sense, the projects become subversive, turning the limitations into operational tools and so exposing all of the different possibilities. All of a sudden, the architectural strait-jacket becomes a beautiful robe.»
BIOGRAPHY
Ljubljana (SLOVENIA), 18 marzo 1971
OFIS architects is an architectural practice established in 1996 by Rok Oman (1970) and Špela Videčnik (1971), both graduates from the Ljubljana School of Architecture (graduated October 1998) and London’s Architectural Association (MA January 2000). Since its creation, the practice has received several prestigious awards and has been invited to the Architecture Biennial in Venice and Beijing.
OFIS works and communicates at an international level, taking part in competitions and architectural lectures all over the world. The practice successfully completed the construction of a student residence of 185 housing units in Paris, after winning the design competition in 2008. This was followed by its second major international project, the Football Stadium in Belarus, which opened in 2013.
The international team is based in Ljubljana, Slovenia, and Paris, France, and has partner firm agreements in London and Moscow. OFIS began its activities in the 1990s, a particularly exciting yet difficult period for the former Yugoslavian republics, which were undergoing intense self-re-evaluation and reinvention from scratch, economically and culturally.
In architecture, this meant that most of the larger architectural firms had to be scaled down or went bankrupt, creating an empty space for younger groups or individuals to participate in architectural competitions. OFIS managed to impress competition jurors with original thinking and clear concepts.
Selected projects, arcVision Prize 2016
BASKET APARTMENTS
FOOTBALL STADIUM ARENA BORISOV
HONEYCOMB APARTMENTS
FAREWELL CHAPEL



