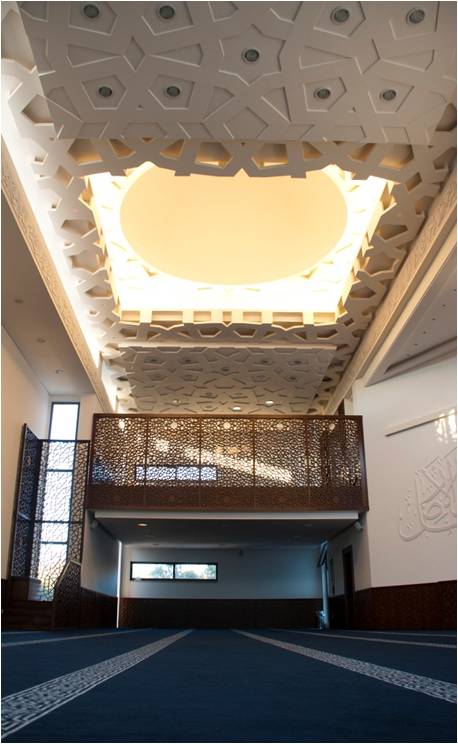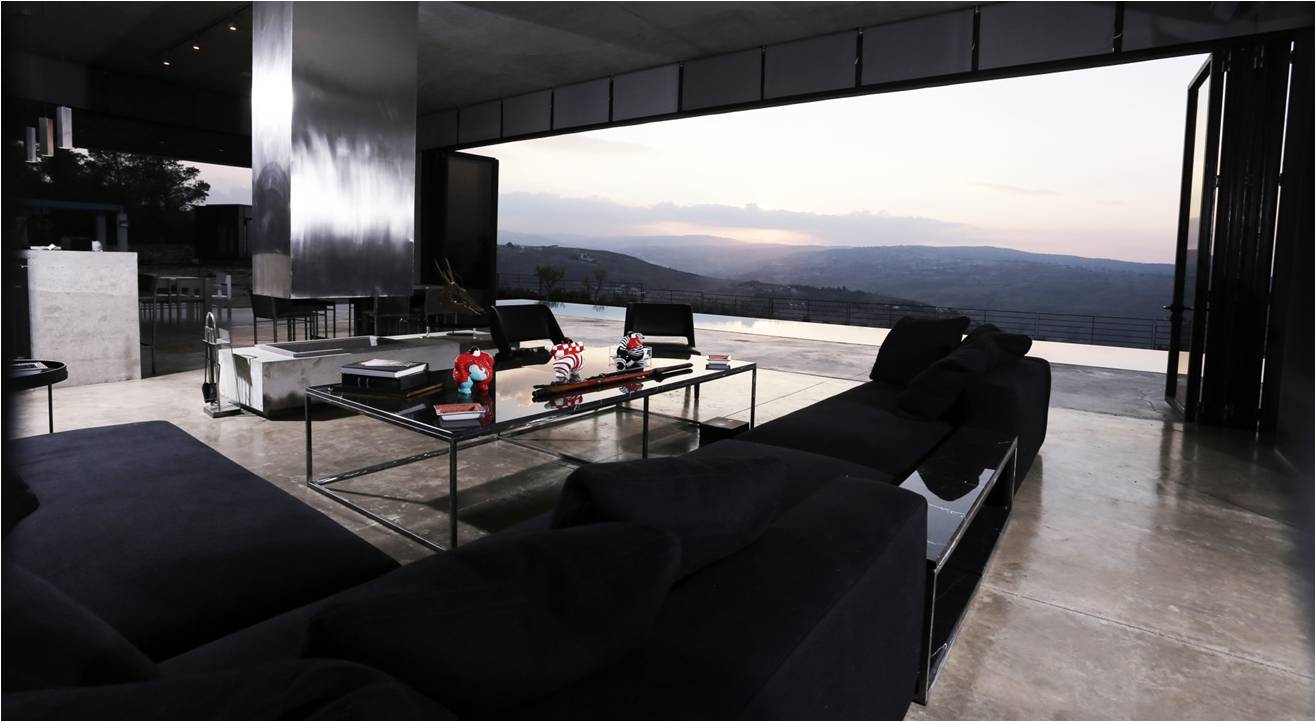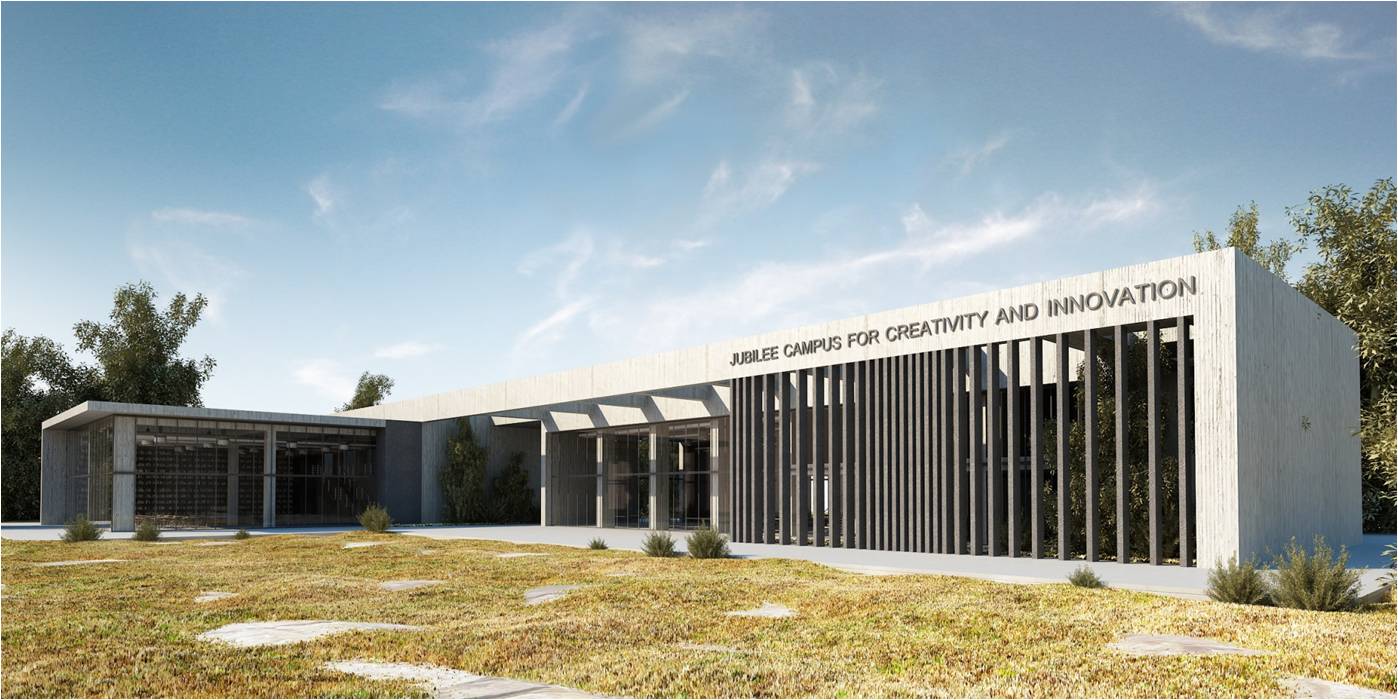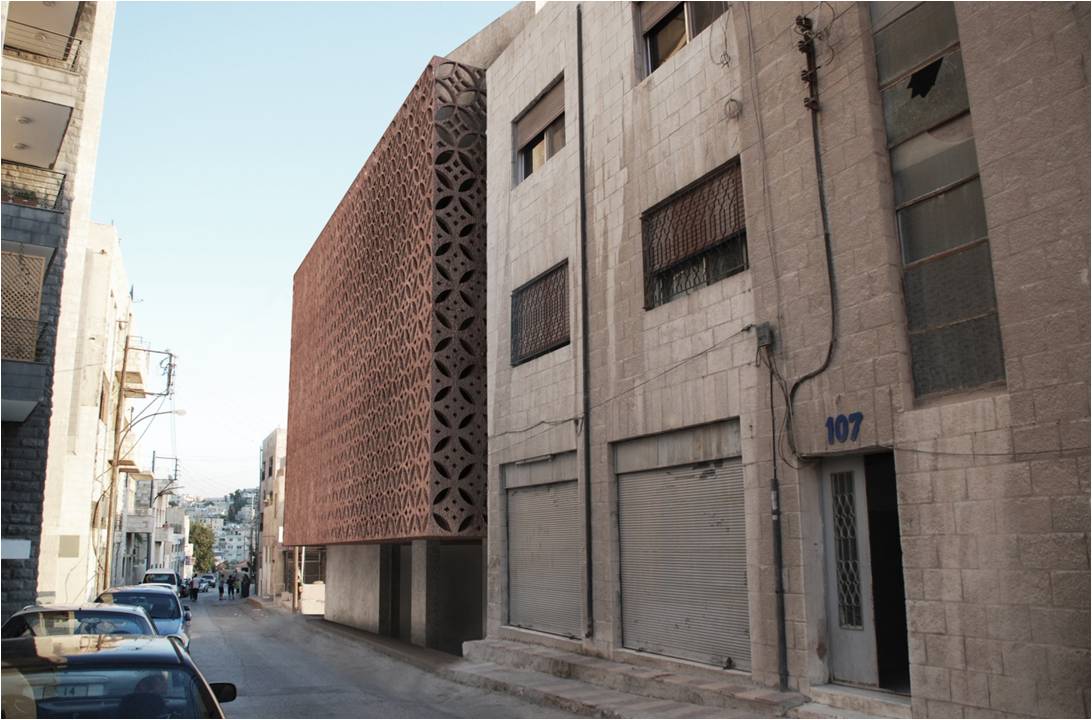Basma Abdallah Uraiqat (Jordan)
Among the young Jordanian designers of the greatest character, Basma Abdallah Uraiqat is the cofounder and Design Manager of the architecture studio Uraiqat Architects, and of Atelier Uraiqat, an experimental design studio that integrates art, theory, and technical research.
 The overall management of a project, with its multitude of individual roles, is brought to life through the development of complex digital processing techniques, which are accompanied by innovative applications of materials and local technologies. The language of the architecture developed by Basma Abdallah Uraiqat takes form at the intersection between the design codes inherited from modern thought and the expressive forms of traditional construction, as well illustrated by projects such as the Al Rawda a Badr Al Jadeedah mosque in Amman (2012) and the Café Gourmand, also in Amman (2014). www.uraiqat.com and www.ur-arch.com
The overall management of a project, with its multitude of individual roles, is brought to life through the development of complex digital processing techniques, which are accompanied by innovative applications of materials and local technologies. The language of the architecture developed by Basma Abdallah Uraiqat takes form at the intersection between the design codes inherited from modern thought and the expressive forms of traditional construction, as well illustrated by projects such as the Al Rawda a Badr Al Jadeedah mosque in Amman (2012) and the Café Gourmand, also in Amman (2014). www.uraiqat.com and www.ur-arch.com
CANDIDATE VISION
“As a woman architect and designer in the Middle East, I am constantly challenged to create innovative and sustainable projects within the limitations of resources and technology. My motivation in my work is to produce world‐class projects in Jordan using local assets and taking advantage of the abundance of opportunity that is found within the gaps. My mission is to innovate, create, and bring to reality architectural projects that are manifestations of the cultural, social, and physical forces expressed in my surroundings. In my work I employ digital design technology and tools from software to prototyping equipment and simulation techniques to study all aspects of design, from the conceptual to the environmental and technical, and to produce high-quality designs that take into consideration all the aspects of the project. Then I translate all the work into workable instructions for the building team using completely local construction technology and materials. The results are simple applicable steps that result in highly sophisticated contemporary projects on a par with world-renowned projects.”
PROJECT DATA
AL RAWDA MOSQUE
Location: Badr Al Jadeedah, Amman, Jordan
Project Type: Architectural Design, Interior Design
Use of the Building: Public place of worship
Construction Period: June 2010 – June 2011
Al Rawda mosque challenges the dominant typology of the traditional mosque with its over-designed decorations and complete disregard for spiritual and social aspects. The project sets a precedent in Jordan for its contemporary design and social inclusion without compromising the meaning of the space and its functional purpose. The mosque employs Islamic pattern as a decorative element, by integrating it with the architecture and allowing it to interact with the light and shape the space, rather than as a purely decorative element. The pattern employed is a reinterpretation of the “girih” pattern, which uses non‐repetitive elements instead of the traditional repetitive unit. The reinterpretation is the result of extensive research into the history of Islamic pattern and a thorough mathematical and visual analysis of non‐periodic pattern. The pattern was applied to the architectural and interior design in a manner that allows it to change and shift as the light penetrates it and creates shadows on the interior and exterior surfaces. The mosque also challenged the dominant practice that excludes women from the main prayer hall and confines their prayer experience within the walls of a room in the basement. The women’s section was suspended as a mezzanine in the central prayer room, providing the necessary visual privacy through a patterned partition but allowing the women to be part of the prayer as a spiritual and social congregation. The patterns and visual effects of Al Rawda Mosque were fully designed and simulated using digital technology and then translated into simple drawings, in accordance with the limitations of Jordan’s production and construction capabilities, creating a building that transcends its typical role to become a landmark.
AL RUMMAN RESIDENCE
Location: Tal Al Rumman, Jordan
Project Type: Architectural Design, Interior Design, hard Landscape Design (plantation by Lara Zuriekat)
Use of the Building: Residential
Construction Period: May 2014 – July 2015
Al Rumman Residence is the first building of its kind in Jordan, being fully constructed in fair-faced concrete inside and out. The design process included multiple simulations of the inner installations and insulation methods, and energy-saving strategies to come up with a new construction technique that allowed for the full casting of the building as one shell. The project was constructed completely locally, using available resources in unprecedented innovative ways to achieve the monochrome language with high-polish finishes as a natural product of the process. The concrete building is located in an olive grove in the northern hills of Jordan with views overlooking a steep valley to the west. The landscape theme preserves the natural landscape and complements it with native plants that are constantly changing with the seasons, reviving the Jordanian rural feel. The simplicity and minimalism is challenged by the steel and glass meditation room cantilevered eight meters above the valley. The project is completely sustainable in terms of reduced carbon footprint and renewable energy use. The landscape is fully water conservative and ventilation methods are totally passive. The project is a showcase for the possibilities of concrete as a natural raw material.
JUBILEE CAMPUS FOR CREATIVITY AND INNOVATION
Location: Amman, Jordan
Project Type: Architectural Design
Use of the Building: Cultural
Construction Period: Unbuilt
The Jubilee Campus for Creativity and Innovation is the architectural manifestation of a larger academic, intellectual, cultural and social upgrade plan for the Jubilee School for Gifted Students in Amman. This initiative came as part of the 20th anniversary of the establishment of the school and the need for a plan for long-term sustainability and innovative growth. The building is part of the Jubilee School Campus, which includes the existing school facilities and takes into consideration other future expansion and development projects. The building consists of two main parts: the Makerspace and collective workshops, and the archives and R&D department. The Makerspace and workshops is a large open space that works on principles of collaborative work and flexible activities. It is a space for young entrepreneurs and innovators to design, prototype and manufacture, and to interact with other designers and innovators. The Archives and R&D department is part of the academic and social agenda of the campus, which includes a large resource library for historical and scientific documents, in addition to spaces for researchers and art residencies.
The design is based on 5 main principles:
1‐ Openness: the spaces are open and flexible to encourage interaction, allow for flexibility in partitioning and change in function, enhance multi‐disciplinary exchange. The design is also open to its surrounding nature and existing school facilities, promoting concepts of inclusion and expansion
2‐ Social sustainability: its location close to the southern main road allows for direct access from the surrounding community to the center without disrupting the school flow. It becomes a social hub that encourages community development and inclusion
3‐ Environmental sustainability: to be designed according to sustainability principles including orientation, insulation, energy efficiency, and the integration of renewable energy solutions
4‐ Simplicity and complexity: the simplicity of the design and materials allows for the organic formation of creative complexity within and outside the walls of the center. The focus is on the users and innovation rather than the physical structures.
5‐ Progressiveness: the minimal design and contemporary image encourage notions of boldness, experimentation, and openness to possibilities and challenges.
AL WEIBDEH CULTURAL CENTER
Location: Amman / Jordan
Project Type: Architectural Design
Use of the Building: Cultural
Construction Period: Unbuilt
Al Weibdeh is one of the most important neighborhoods in Amman from a heritage perspective and also in terms of geographical location. Being in the center of the city on one of the seven hills of Amman, it overlooks all parts of the city from all sides. It is also the hub of the city’s cultural and art scene. The cultural center is located in a steep plot of land with views of western Amman and the downtown. It includes art studios, workshops, a gallery, and residences for artists and designers. The main entrance is from a small road lined with buildings in the traditional Amman typology. The design theme is inspired by the traditional decorated cement block unit that is widely used in the old buildings of Weibdeh. These blocks are patterned and used as shading and privacy elements, mainly in the architecture of staircases. The pattern of the blocks was redesigned in a contemporary manner using digital design technology to change the size of the openings in response to the environmental and social influences of the building. The core of the architectural building is designed as open spaces with glass facades overlooking the street from one side and an open view from the other. The patterned skin envelops the building and forms small openings in the spaces where privacy is required and light is limited, and opens in the back area where the views are celebrated and the spaces require shading from the harsh sun. The skin is made of natural steel over glass and concrete to be in line with Amman’s natural construction materials. The building celebrates the traditional architecture of a heritage neighborhood in a contemporary design that employs the latest design and construction technology in a context-specific manner.
BIOGRAPHY
Kuwait, May 15, 1982
Basma Abdallah Uraiqat is an architect and a specialist in architectural theory. She holds a Master’s degree in Architectural Theory and Design from the University of Nottingham, and a Bachelor’s degree in Architectural Engineering from the University of Jordan. She is a co‐founder of Uraiqat Architects, an architecture and interior design firm where she holds the position of Design Manager. Basma is also a co‐founder of Atelier Uraiqat, an experimental design studio that integrates art, design, critical theory and technology. In addition to her work in design and practice, she is also involved with academia through lectures, workshops, and student affiliations with the German‐Jordanian University, Columbia Middle East Research Centre, and other local universities. She has also published articles in several local and regional publications in the fields of architecture, design, theory, philosophy and culture. Her work explores architecture, philosophy and art to develop a unique approach to architecture and design that reflects identities and contemporary influences. Basma’s work in architecture and design has been exhibited in a number of exhibitions in Amman, London, Basel, Dubai, Doha, Bahrain and Beirut. She has also won several awards for her excellence in architecture, including the Benoy Prize for Best Master’s Portfolio.
Photos






