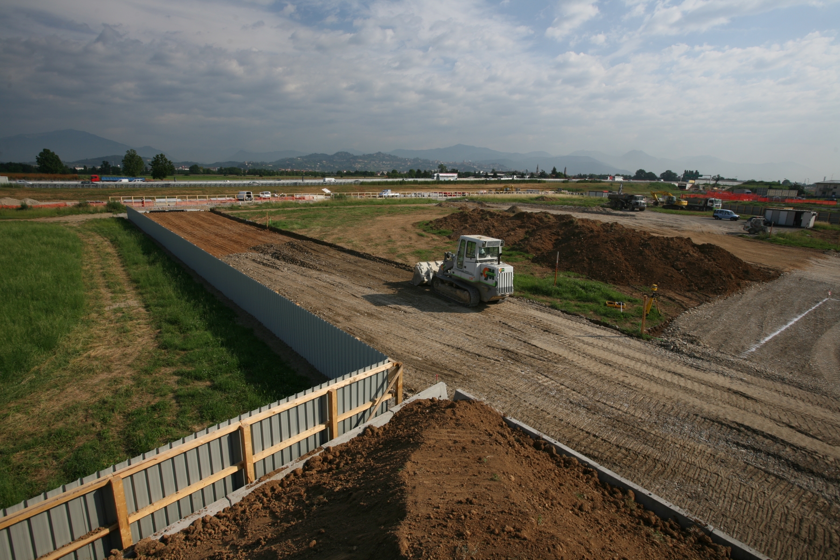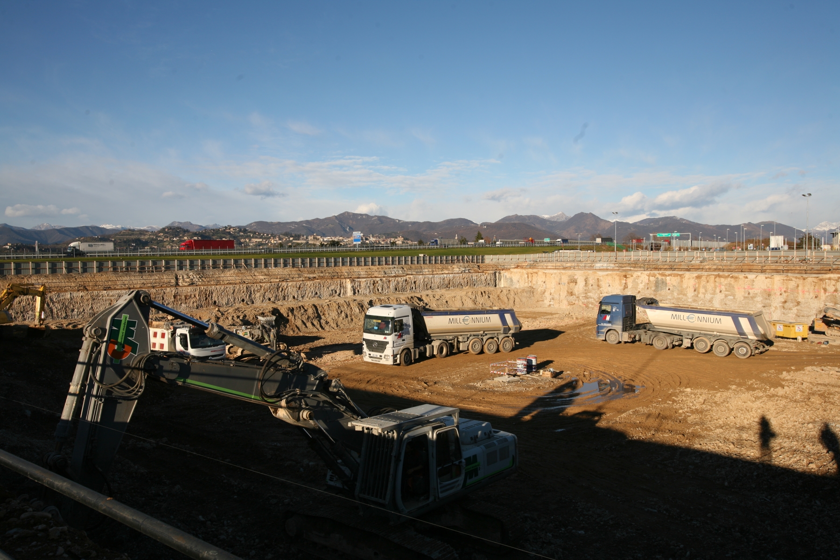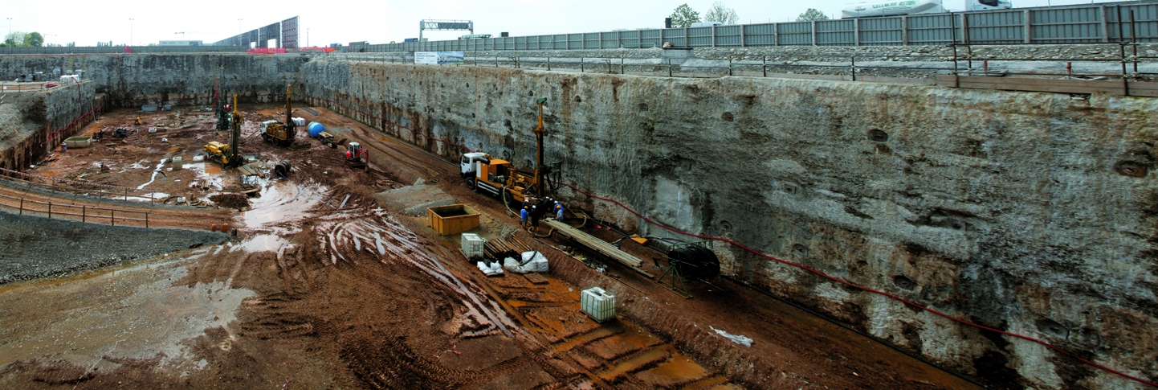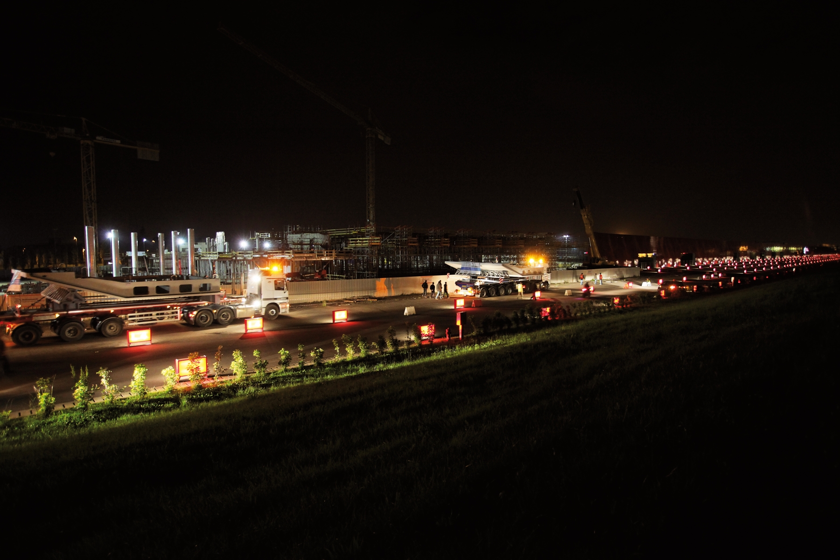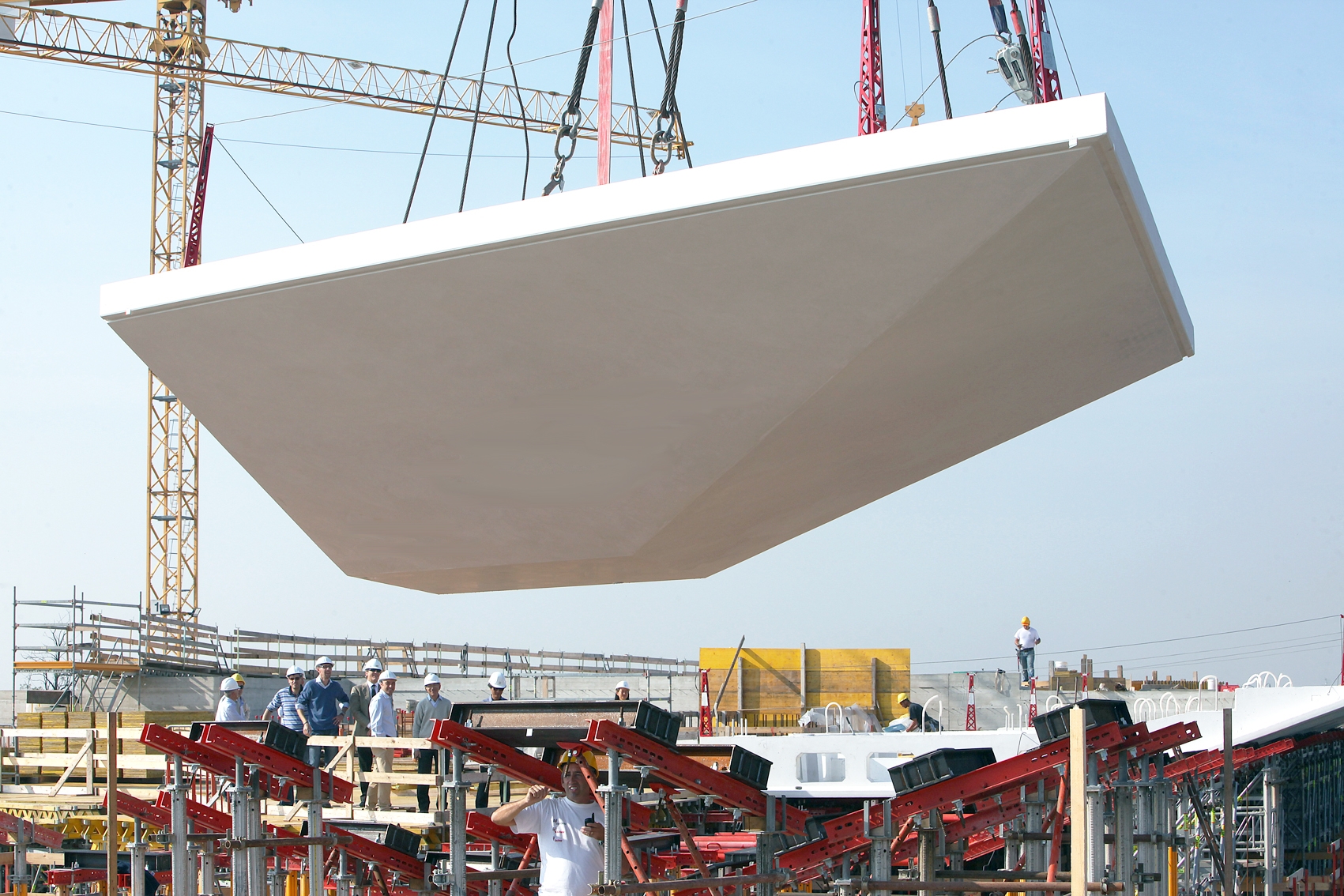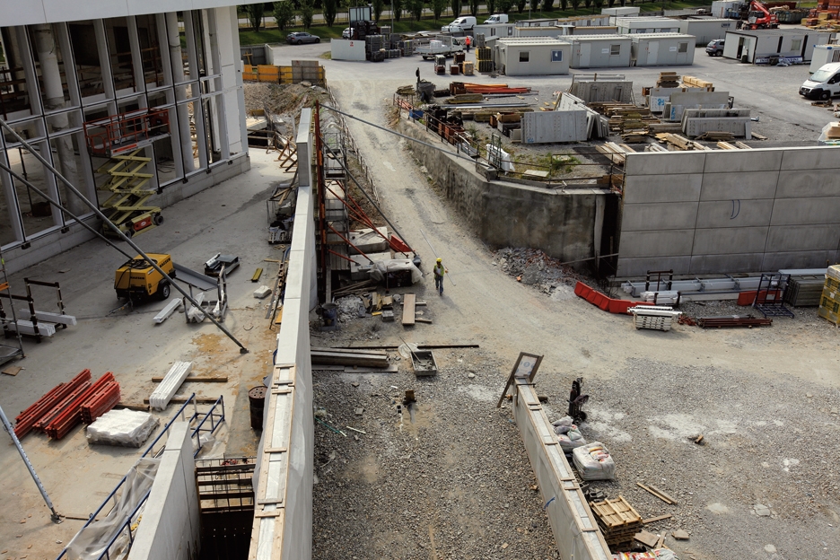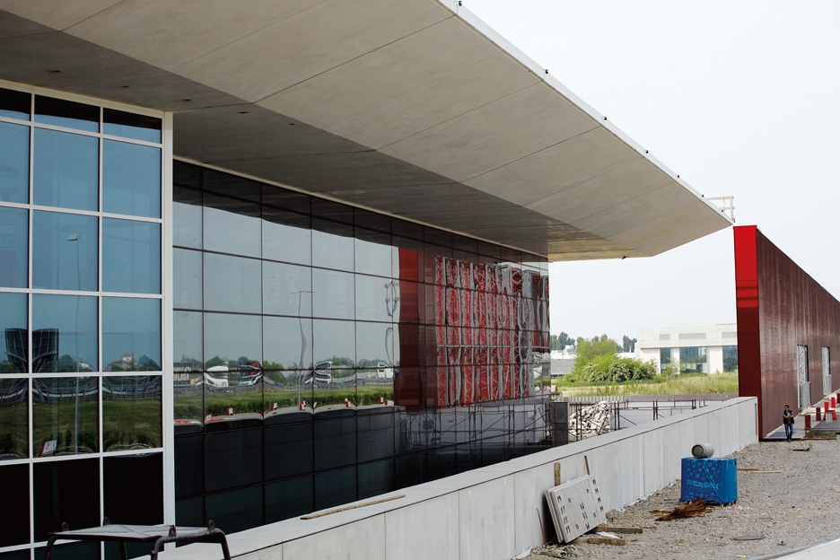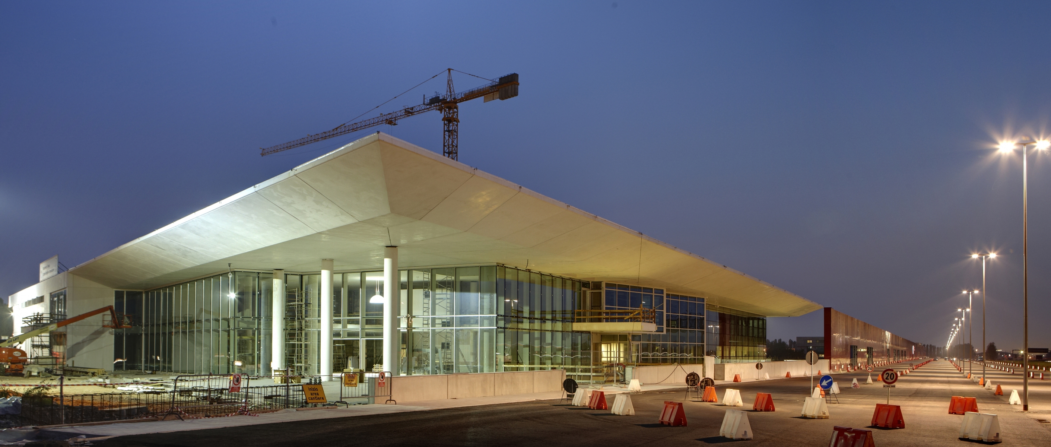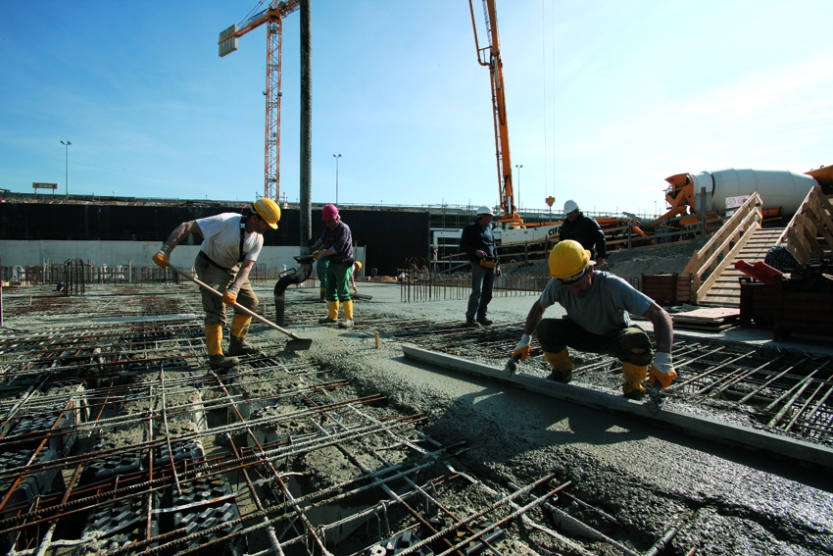Designed by Richard Meier it was built in 2012 at Kilometro Rosso (Bergamo), using the photocatalytic cement TX Active and the transparent cement i.light developed by Italcementi Group.
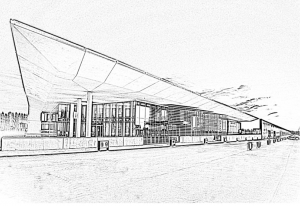 In the shape of a Delta with the vector energy of a supersonic jet, i.lab seems to evoke a futuristic time, sometimes emerging from the imagination of contemporary architecture.
In the shape of a Delta with the vector energy of a supersonic jet, i.lab seems to evoke a futuristic time, sometimes emerging from the imagination of contemporary architecture.
Undoubtedly this work by Meier seems to open up a new frontier in the language of one of the most famous architects in the International scenario.
Configured as a modular square system, with each side measuring 7.5 m, the building reflects in its planimetric arrangement the V-shape of the area that it occupies.
Built just outside Bergamo, within the Kilometro Rosso Science and Technology Park, the new Research and Innovation Center of Italcementi occupies an area of 23,000 square meters, 7,500 of which are occupied by the research. i.lab and meets the most stringent requirements in terms of energy saving. In 2010 it was awarded the European GreenBuilding Award as the best construction in Italy for energy efficiency in the category “Best New Building”. It can achieve energy savings of up to 60 per cent according to the legislation in force.
Italcementi innovation materials: TX Active®, “smog-eating” photocatalytic cement and i.light, “transparent cement”.
The structural elements made with white concrete (pillars and shell covers) made it necessary to develop a high-strength fiber-reinforced concrete which could satisfy the requirements of static strength, durability and unchangeability. Used according to LEED (Leadership in Energy and Environmental Design), TX Active® adds wins extra points in the “Innovation in Design” category.
Some walls were made of i.light® transparent cement, the material developed by Italcementi laboratories and used for the first time in the Italian Pavilion at the World Expo of Shanghai 2010: the material flowability binds the concrete panel with a plastic resin matrix achieving a transparency performance higher than fiber optics.
The modules used for the construction of the building are partly precast and partly site-cast using highly workable white and grey self-compacting concrete; the more valuable laboratory structures are in site-cast grey concrete, the pillars with 650 and 800 mm diameters are cast with metal formworks sealed at the base to prevent material spillage.
All the different types of concrete have been developed at Italcementi laboratories and their innovative high-strength properties have been tested.
| DESCRIPTION SHEET – i.lab Italcementi Research and Innovation Center | ||
| Client: Italcementi Location: Kilometro Rosso Science and Technology Park, Bergamo, Italy Architect: Richard Meier & Partners, Architects, 475 Tenth Avenue, New York, NY 10018 Site characteristics: i.lab is located at the eastern end of the area included within the perimeter of Kilometro Rosso Science and Technology Park and develops outside the red “wall” bordering the Park along the Highway A4.and determines the cross configuration of the structures built on it. The interruption of the wall, at the point from which Città Alta can be seen, opens up the end of the Park to the surrounding area and it is here that ltalcementi has built its new building. Program: research laboratories, offices, meeting room, conference room. Area: the building covers a total area of 23,000 m2, 7,500 m2 are occupied by research laboratories. |
Construction system: All the structures above ground of the building, both site-cast and precast (curtain walling panels, shell covers, pillars above ground) were built with white concrete TX Active® Materials: concrete with recycled aggregates and slag cement; gray concrete; white concrete TX Active®. Transparent cement i.light©: a ready-mix able to bind plastic resins inside the cement material, which is opaque by nature, without generating cracks or weakening the structure Work schedule 1) Construction of site and geothermal area 2) Construction of precast structure 3) Tests and final inspections Start of works: May 2007 End of works: 2011 |
|
| Designed and built to conform to LEED – Leadership in Energy and Environmental Design standards, i.lab has been rated Platinum (LEED® NC 2.1 Platinum), the highest LEED rating for energy-efficient and environmentally sustainable buildings | ||
| Richard Meier | www.richardmeier.com | The project | More | Press Release | Opening | Press Survey |
Photos
i.lab
Project drawings
Rendering
LE FASI DI CANTIERE
| Apprestamento cantiere July 2007 | Approfondimento scavo Oct/Dec 2007 | Impianto geotermico March/May 2008 | Panoramica – Setto pilastri – Solai Jan/March 2009 | Trasporto notturno May 2010 |
|
|
|
|
|
|
| Posa del becco Sept 2010 | May 2011 | April/June 2011 | September 2011 | Il cantiere |
|
|
|
|
|
|
i.lab on arcVision
 |
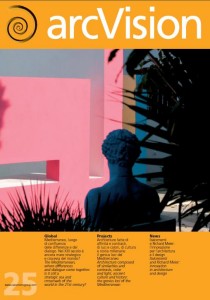 |
 |
 |
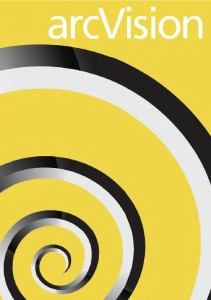 |
 |
 |







