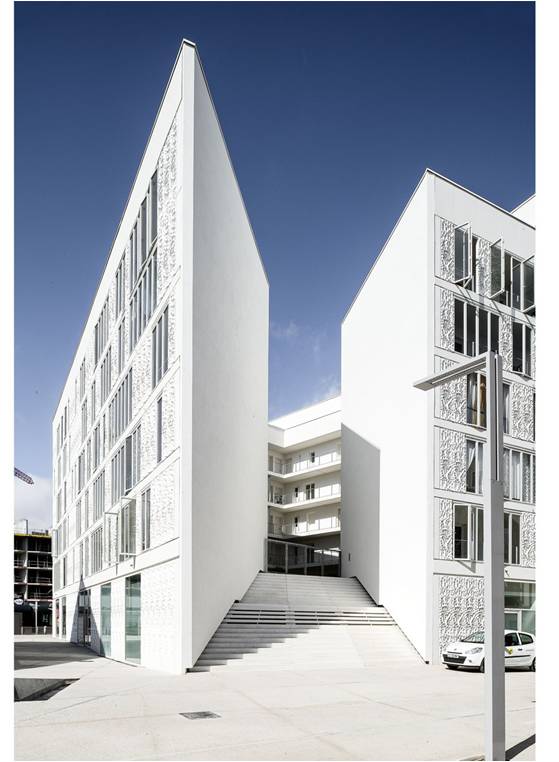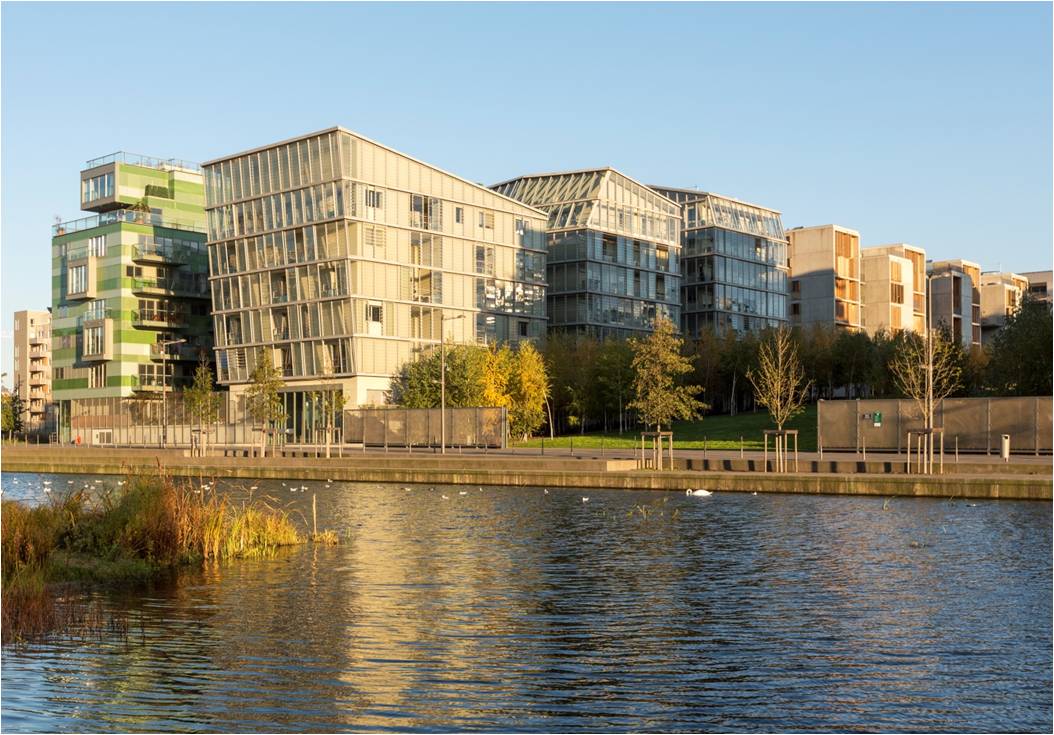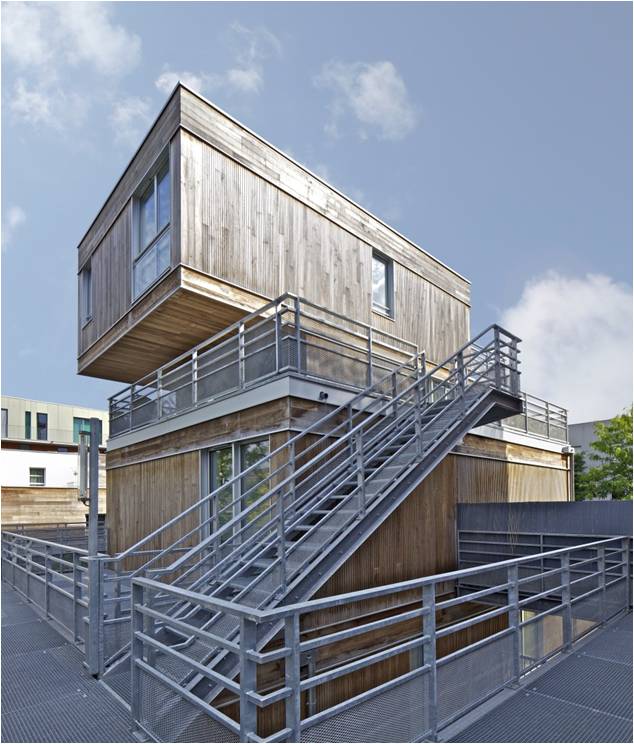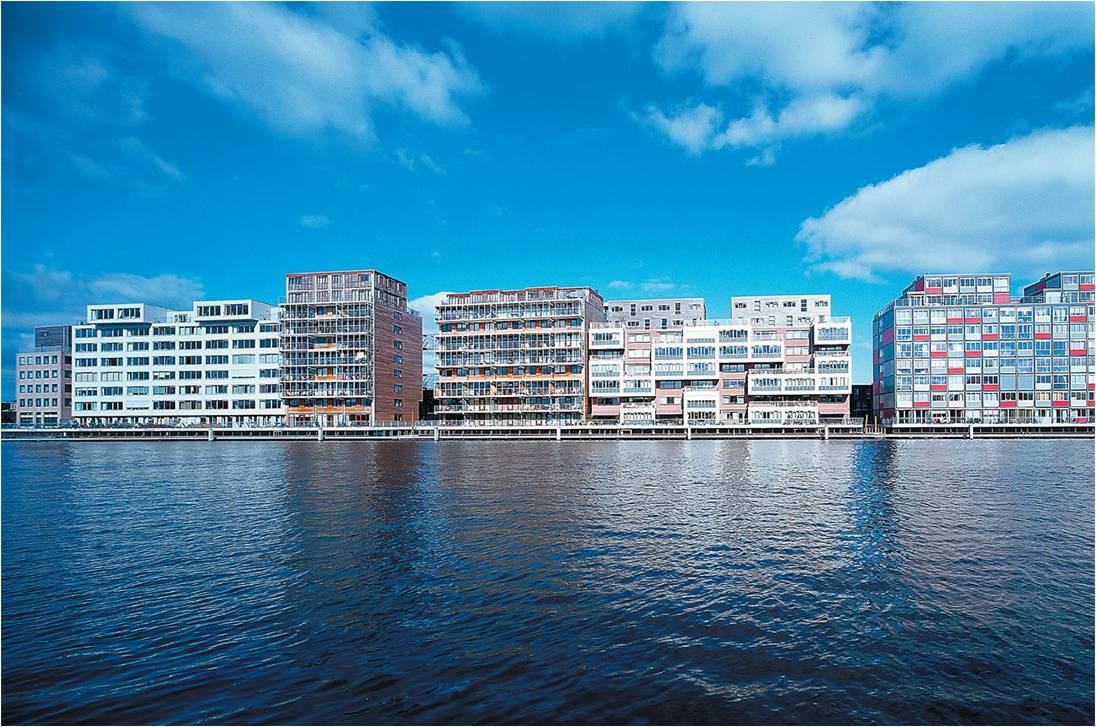Tania Concko (The Netherlands)
Born in France but naturalized in Holland (she founded her first studio in Amsterdam in 1997), Tania Concko sees architecture as a part of the city, placing the specifics of each project in relation with broader dynamics that integrate multiple designs, various types of habitat, as well as different atmospheres and densities.
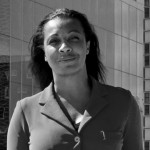
Tania Concko Photo credit Tim Eshuis
Her main works, together with Pierre Gautier, revolve around large residential blocks that connect the urban dimension to the smaller scale of construction details, with careful attention to the selection of materials. Works like the Terres Neuves Nord & Blocs B1 – B3 complex in Bègles, Bordeaux (2016) or ILOT PS1 SUD in Lyon (2010) put new urban forms into place, in which the language of buildings directly interacts with the shape of public spaces, conceived always as fluid and ever-shifting. The concepts of “street” or “square” take on new meanings, which are nourished over time by the different activities that pass through them. www.taniaconcko.com
CANDIDATE VISION
“Each time, she demonstrates how to link city and architecture, city and housing, living spaces and public spaces … She has an attraction to urban contexts as assertive singularities, social and geographic, and offers contemporary answers that highlight the urban challenge .’ Sylvie Groueff, journalist in «Exposition TANIA CONCKO» / 2009 Arc en Rêve Centre d’Architecture / Bordeaux BUILD TO MAKE SENSE … Building must be an act of commitment… I place it at the heart of processes for the dynamic success of neighborhoods: the question of “the commitment” is inseparable in my view from “the balance” of roles and actors in city building, between government, public, private, urban planners, architects and others players.
What answers do we bring to the mutation of territories, if we want to transcribe the significant developments and fantastic evolution in the last decade of our ways of living, experiencing, working, entertaining; if we want to sustainably create the desired generous conditions for an open society of solidarity and quality urban lifestyles? Reflect on these objectives, think above all about people, and create a picture of the current and future community through urban and architectural projects. Design projects that integrate multiple programs, diverse atmospheres and densities, various types of habitat, rich and complex relationships between the different elements of these programs, collective spaces integrating a real urban dynamic, growing user appropriation and residential use. Create, in new or existing neighborhoods, housing for future urban metropolises, imagine innovative housing offering real quality of life, integrate them into a vision of mixed and diverse urban neighborhoods. Finally, create “value” in sometimes neglected territories such as flooded, industrial or flow territories, but also create conviviality, pleasure of living, quality of life, social diversity… The city, the architecture, should not deny the difficulties and constraints, on the contrary, it should turn them into opportunities. A Chinese word perfectly summarizes this attitude in my work, meaning both “crisis or danger” and “opportunity”: Wei-chi…”
PROJECT DATA
TERRES NEUVES NORD & BLOCS B1 – B3
Location: Bègles, Bordeaux Metropole, France
Project Type: Urban reconversion of a 1960s neighborhood – Urbanism, Public space and Architectural project • Eco-Quartier (Eco-Neighborhood) • BBC (Low Energy Consumption) • RT 2005
Use of the Building: Urban: 3.6 ha • B1: 49 housing units (4300 m2) and 800m2 shops • B3: 34 housing units (2800 m2) and 400m2 shops
Construction Period: Urban: 2007 – 2016 • B1: 2007 – 2015 • B3: 2007 – 2016
Awards/Publications: International limited competition / Winner project
We saw the barriers not as a city entrance but as a territorial articulation. We also wanted to divert the square by thinking mobile, not static. With public spaces, we didn’t work on classic perspectives, but on more tangential perspectives, on urban sequences, which then open the range of possibilities and allow us to design a square not as a circumscribed place, edged by buildings, but rather as a “square in movement” on which buildings are placed. This concept seemed to us a way to make a radical change. Finally, we addressed quite differently the question of the building prescriptions. Rather than rework large and empty new lots that have not found their density qualities, we chose to reinterpret Bordeaux’s compactness. All this forged a new image, a new way of looking at the city of Bègles. This distancing attitude came from the observation that the Yves Farge site was completely integrated with flows. This was an area of flows where we had to anticipate the extension of the ring road between Bordeaux and the surrounding cities, like Bègles. We understood that Bordeaux was no longer to be considered as a city, but as an entire metropolis. The urban articulation, on which we were working, will play a decisive role, be a valuable instrument in this territorial mutation. We also needed to retain some of the old neighborhoods in the restructuring. When making a step forward, it is important not to forget the previous step…
The “Cité Yves Farge” was a neglected area. We asked ourselves how to intervene, what we could provide for the existing neighborhood? How could we connect to its history and finally see the course of events differently? It would not be enough to introduce a different public space. There was also interest in the location’s use, diversity of atmospheres and in making the neighborhood alive. So, from Yves Farge to Terres Neuves, how do we pass from one to the other, how do we bring a new urbanity, how do we look differently at those 1960s buildings? More than a light restructuring of the existing buildings, it seemed crucial to involve them in a formal metamorphosis, since the new neighborhood took its strength from defined spaces, precisely dimensioned and specific urban forms. Through their extensions, these buildings would therefore be fully associated with the mutation of the neighborhood. What predominates when you think about public space, is programs. What are the programs that will create passages, venues and animation? How will these programs then generate, by their careful positioning, urban places, plazas, squares, with different intensities and uses? And finally, how will all of these will be set in a smooth relationship? This part of the urban project is one of the most important. The Square of Terres Neuves is the main program of this operation and we wanted to give it a territorial scale. We didn’t want to cross the square with buses and cars, but only trams, to give a real dynamic to this unique public space. The idea is to have a large mineral square of “pleated” white concrete; A square that shapes the buildings, which slips under them, which penetrates some of them and gives a completely different understanding of the square. An instrument of renewal, this large square is formed by four buildings, the idea of a piece of city by sequences “where we discover things by transitions”. This architectural design in the scale of an urban project cultivates a certain ambiguity: is this “a square with buildings” or “buildings with a square,” with such closely linked elements? Porosity and fluidity, “like coral reefs,” are the theme in this strategy. Unable to develop in height, the project affirms the density aspect of “monoliths.” Different in form but with a similar nature, the four buildings are all equipped with a double skin designed to reduce noise and optimize comfort. The complex’s compactness is supported by the “inclusion of vegetation densities.”
We realized two of those compact housing and activities buildings along the Boulevard Jean Jacques Boscq. Block B1 is a specific work on a double-skin façade created by a play of moucharabiehs, white concrete panels like “corals” and glass windows opening like an accordion. This increase the relationship and the visual between open interior spaces, private spaces or open collective spaces, and the blur of the boundaries between buildings and public space, the reflection of the surrounding areas inside buildings. Block B3 is a particular building since it is a small triangular block. It was unthinkable to design car parks for 34 dwellings in the flooded basement, therefore, to avoid car parks on the ground floor and maintain the program and interaction with the public space, we created parking on the first level. The triangular configuration also enabled exploration of specific typologies, including patio typologies. Each block has a deep, wide gash slicing into it, in which leafy vegetation forms an agreeable arbor for collective or private use. Further outdoor areas are created by the loggias and terraces suspended along each rear facade, also graced with lush vegetation and providing additional space for daily life. On the town square, each building is cased with a thick double-skin, which helps, with its varying degrees of dilatation and expansion, to ‘blur our perception of volume.’ Our sense of floor change and separation is also blurred by the accordion system designed for the windows, creating the impression that each floor merges with the next in the building’s effortless upward thrust. A series of naturally ventilated loggias are inserted between the two layers of the outer skin to improve heat insulation and photovoltaic panels line the buildings’ rooftops. Just like the project’s open public spaces, more intimate housing designs here are also inspired by changing atmospheres and contrasting visual sequences. Inside, the ample hallways and corridors may easily be recuperated to provide extra living space. The apartments are oriented either to embrace the lively activity of the city or the calm of the interior gardens. Each building has a variety of different exits and entrances, replacing the unyielding linear designs of brainless housing projects with a dynamic approach inspired by an understanding of life in all its rich diversity. Our approach is rigorously the same for small-scale housing design as for vaster masterplans. “From the infinitely great to the infinitely small”, this is the maxim at the root of our choices, seeking for profound coherence.
ILOT PS1 SUD / LYON CONFLUENCE
Location: Lyon Confluence, Lyon Metropole, France Project
Type: Building design project in a new Environmental Pilot neighborhood • 1 of the 3 European projects selected for the CONCERTO Program (50kw/h/m²/year)
Use of the Building: 9 900 m² net floor area • 121 housing units – shared living spaces
Construction Period: 2007 – 2010
Awards: International limited competition / Winner project • PRIZEWINNER PYRAMIDES D’OR 2010
Lyon Confluence is a breathtaking natural landscape site at the confluence of the Rhône and Saône in Lyon. On this site, the Urbanist has designed a masterplan which converts a railway wasteland into a new highly sustainable neighborhood. He proposed a neighborhood integrating water issues and the mutation of the territories. The constraint lies more in the density of the lots facing this extremely strong, dense, omnipresent landscape… Even though the built density is very high, it is the guarantor of balance between landscapes and built, between full and empty. On this site, what predominates is the magnificent landscape between the hills and the two rivers. Our aim was to blend into this natural vegetable and water landscape. How could we break the building masses, rebuild the landscape into buildings, so that ultimately the buildings would dilute and disappear completely? Our approach was an architecture of reflections which melt into the “Grand Landscape”. In this dense lot, we imagined four blocks connected by a car park basement and a strong garden on top, three blocks on the park and a long block along the boulevard. One of the qualities of this project is how we expressed this notion of landscape beyond the gardens. It is reflected in a journey, offered on the ground floor, in the distribution of the buildings, which become paths. But also in the way the lobbies are conceived as large spaces, as winter gardens, generous living spaces: they are not only places for the stairways; they are real collective living spaces. There are children playing, people meeting and chatting. One wants to stop in places like that… For us, it is important in new collective housing to be able to conceive spaces that allow different attitudes, create the conditions for social exchange, for conviviality, for caring about neighbors… Another crucial point for this project was that it was part of a very specific masterplan, which was groundbreaking from an environmental point of view: in 2005, Lyon Confluence was one of the three European urban projects chosen for the European Concerto program, which set environmental goals for low energy consumption buildings…
It was on this basis that we designed our lot and, once again, we turned the constraint into an advantage. We worked the entire facade with a double skin, with buffer areas in between a relatively porous glass outer skin and a thermal inner skin. Between the two skins, there are more or less dilated areas that create generous extras spaces for the inhabitants. The three blocks are quite particular: we imagined three solid concrete blocks, with the constraint of the few openings to comply with the “low energy consumption” standards. All around them, a kind of “glass dress” gives a circular and linear space, in continuity with the dwellings, a space full of daylight. This is truly a place that expands, and allows real use of the space. The approach also a gives real fluidity to housing. In the rectilinear building, on the “loft” typologies, these areas act more like a protected outside extra room. These are spaces that are appropriated in turn, an expansion of areas whose use is largely decided by the inhabitants. Obviously it is a space to enjoy. Once inside, the apartments explore a range of innovative typologies, providing generous volumes, multiple orientations, harmonious layouts and a propensity for variation of use, making them extremely adaptable to individual lifestyles. The entrance halls are spacious and resemble winter gardens. Their flexible layout accentuates the permeability between inside and outside spaces, with the trees casting dappled light across the glazed surfaces, gleaming and glinting in playful concord. To create architecture that melts into the “Grand Landscape”, we merge the facades with the landscape. The glass facings to blur the boundaries of the buildings and the landscape through the reflections. Under the changing daylight, the landscape reflected in the buildings transforms them into a virtual landscape. The buildings are imbued with the landscape.
LOT 1B / EURALILLE 2
Location: Neighborhood Le Bois Habité – Lille – France
Project Type: Compact and grouped intermediary–individual housing in a wide planted neighborhood • Eco-Quartier (Eco-Neighborhood) • BBC (Low Energy Consumption) • RT 2005
Use of the Building: 21 housing units: 1500m²
Construction Period: 2008 – 2012
Awards: International limited competition / Winner project
Lot 1B in Euralille 2 was the ideal opportunity for us to explore what could be beyond the urban masterplan and the prescriptions given by the urbanist in developing a lot in a new neighborhood. We thought that, maybe, the urban project should not stop at the confines of each lot. How could we create interaction between them? How could we get our lot, Lot 1B, to look like a mini-masterplan, and finally, how could we recreate urbanity within the lots? Create a micro-urbanity that will affect the residents of the buildings, but also propose some porosity, links, opened windows, between neighboring lots. The project design reworks the urban concept of the “Inhabited Forest” and translates the guiding principles to create a neighborhood of intermediary residences, with pride of place given to vistas and itineraries both inside and out, creating a network of “micro-interiorities” that foster social exchanges.
What is interesting is that the concept also allowed us to revisit the question of individual housing. In many places, the individual house is the credo, the number one goal. Yet if we want to build sustainably in the long term, we cannot, we should not build individual houses anymore. At the same time, we should try to design buildings that retain the qualities of individual housing: providing direct access from the outside to the dwelling, large spaces, housing on two or even three levels, direct contact with gardens, terraces, generous outside living areas. On the ground level, the inner passageways are clearly identifiable and offer easy access to different parts of the building, while the various pathways, private gardens and common spaces such as little squares and play areas generate a sense of generous conviviality, while respecting the privacy of each resident. The project has a full range of housing types, mixed freely together.
A small collective building, over five floors, converses with a series of grouped individual houses. Each house or apartment plays on the transparency of its facade; enjoying the exchange this makes with the trees and their leafy boughs, taking full advantage of the fusion of the natural and the concrete world. Within each unit, the rooms are laid out in simple, rational design, in tune with the needs of modern lifestyles, flexibility of use and capacity for transformation. The multiple aspect of most rooms, with open vistas over the surrounding woodland or extensions out into it, creates a rich variety of changing atmospheres and spacious living conditions for each resident to enjoy. Terraces and hanging gardens put the finishing touches to this array of “domesticated natural areas”.
The strength of the project lies in the whole complex which is bound to a particular collective space: a great gateway that gives the idea of an “above-ground” surface. You can access the housing by a light metallic footbridge that crosses densely planted areas and woodland, where there is enough space to meet your neighbor for a chat or to sit outside on a nice day. This is a place to be used. This project creates friendly spaces for people, so that they do not behave in an ‘each man for himself’ fashion. It also generates a real sense of neighborhood conviviality, those social ties that have become so rare, in part certainly because of the lack of suitable places. This was a way for us to make sense within our architecture…
DE ZAANWERF
Location: Zaanstad, Zaandam, Netherlands
Project Type: Urban reconversion of an industrial area along the river Zaan • Urbanism, Public Space and Architectural project • Low energy buildings
Use of the Building: Urban: 3,5 ha • Blocs 2 and 4: 102 housing units and shops
Construction Period: 1996 – 2000
Awards ARIE KEPPLER PRIJS • NOMINATED MIES VAN DER ROHE AWARD • BAUWELT PREIS • PRIX DELARUE (MEDAILLE D’ARGENT ACADEMIE D’ARCHITECTURE) • PRIX DE LA PREMIERE OEUVRE DU MONITEUR • PRIZEWINNER EUROPAN 2
Housing trends in the Netherlands are towards dense layers of individual houses. Going against this, is a new neighbourhood in Zaanstad whose beginnings go back to 1991, when the City put forward a 3.5 hectare stretch of polluted, industrial wasteland along the river Zaan, as a EUROPAN competition site. Out of the two winning teams on this site, we received an implementation commission on the competition site at the end of 1993. Behind its air of a contemporary collage, the urban design project does not negate the area’s industrial past. The bold outlines of the volumes recall the now almost extinct industrial mastodons that once dominated the skyline and created a barrier between the picturesque lower town and the river front. It was this powerful recognition of the area’s historical character that persuaded the city to program a much higher housing density than was envisaged at the time of the competition. Instead of responding to a demand for relatively low individual housing, we chose high densification, continuing the industrial volumetric “heritage”, the poetics of the huge industries along the waterfront, where the buildings seem almost to float on the river…
The question was how do we succeed in the urban reconversion of a brownfield site, keeping in mind the poetics of these industries, the obvious scale of these buildings, while changing their destination to create a residential area? The other main idea was to separate contaminated land and housing / public space, by using water. Three platforms were constructed for housing; a fourth platform will be for a park. Narrow canals separate the platforms. Towards the town, a new canal follows the road that was once a dyke. The project shows how one can consider building along these “water-territories” other than as a defense, other than creating prohibitions against building because the land was subject to flooding. Here, we could work “with” the constraint. It even offered new potential for new housing typologies, with a strong relationship with water. On the side of the river, the 7-storey (plus penthouses) elevations form a sheer drop. On the side of the town, low volumes are extended by small gardens. Between the two, an irregular void forms a public space.
On the water, a floating footpath runs alongside the housing towards the bridge over the Zaan in the town center. Within the overall block plan, we designed four blocks of housing, two according to an aesthetic of containers and the other two in brick or timber and galvanized steel, reminiscent of warehouses. As much by the overall exterior volumetric as by the plan of the individual units, the diversity of the housing overrides run-of-the-mill housing concepts. On the three platforms, the work of the three architectural teams is closely juxtaposed, with diversity of design responding to our urban design brief, which defines outline, double elevations with loggias or balconies, visual transparency, roofs that form penthouse flats, and communication with the public space. The juxtaposition of images and the street/river dialectic give an illusion of spontaneity and also sustainability. Maintaining the site identity is important to us. The best compliment on this project came from an old man who worked in one of the former factories: “These buildings are modern but they belong to the Zaan, to the industrial identity of the Zaan”.
BIOGRAPHY
Paris (FRANCE), 24-02-1959
Born in Paris, Tania Concko spent her childhood in Congo before starting her studies in France. Following her graduation from the National School of Architecture of Versailles, she completed her studies with an education as an urban planner at the National School of Architecture of Paris-Villemin. After working with renowned architects Bernard Huet and Jean Nouvel, whose strong approach and commitment are of very different forms, she founded her own architectural and urban planning office in Amsterdam in 1997: Tania Concko Architects Urbanists (TCAU). Her first significant realization (together with Pierre Gautier), the Zaanwerf residential district in the Netherlands, a transformation of a 3.5ha waterfront industrial site, was widely published and won several international awards, notably the “Prix de la 1ère oeuvre du Moniteur” in 1999 (First Work Award from Architecture Review “Le Moniteur”).
From 1998 to 2008, working alongside Rem Koolhaas, Tania Concko participated in a unique experience, as one of five consultants selected to be members of the “Quality Team” for the new city center of Almere, in the Netherlands. This innovative city council advisory team was established to oversee the implementation of the new masterplan from OMA, ensuring that the original intentions were retained throughout the project from conception to realization. Enriched by extensive international experience that has allowed her to examine in depth the development of cities in Europe, she has consolidated her own approach based on “a critical understanding of urban reality”. In or outside Europe, her projects, teaching and consulting activities are focused on the city, “living in neighborhoods”, and how architecture is immersed in its various contexts and issues: landscape, urban, social and programmatic. Over the past 10 years, her office has worked on many projects in Europe, ranging from small-scale 20-unit residential blocks to large-scale restructurings of 200ha urban sites. Her office has actively participated in the urban renewal of major sites in metropolitan areas across and beyond Europe, as shown by her recent projects and interventions in Ajaccio, Toronto, Paris, Ottawa, Casablanca, Dakar and Sao Paulo.



