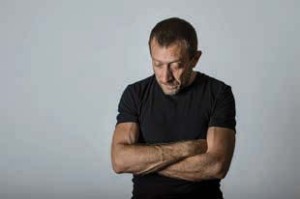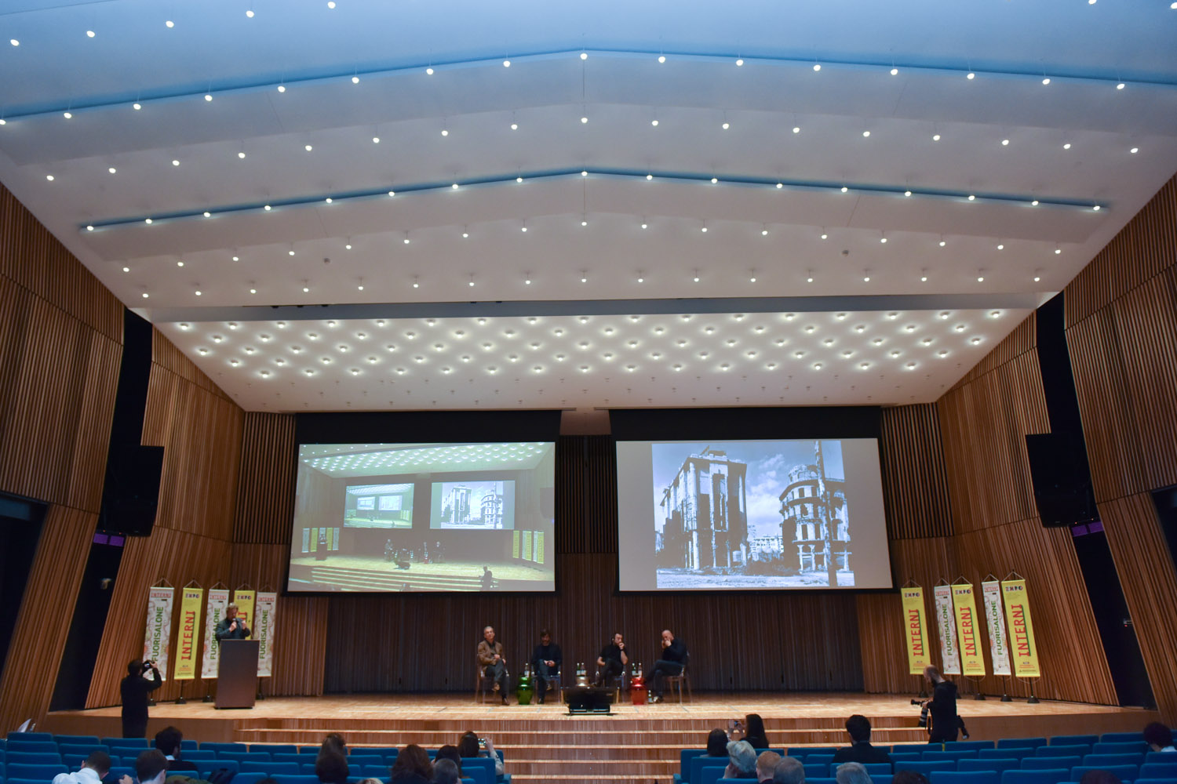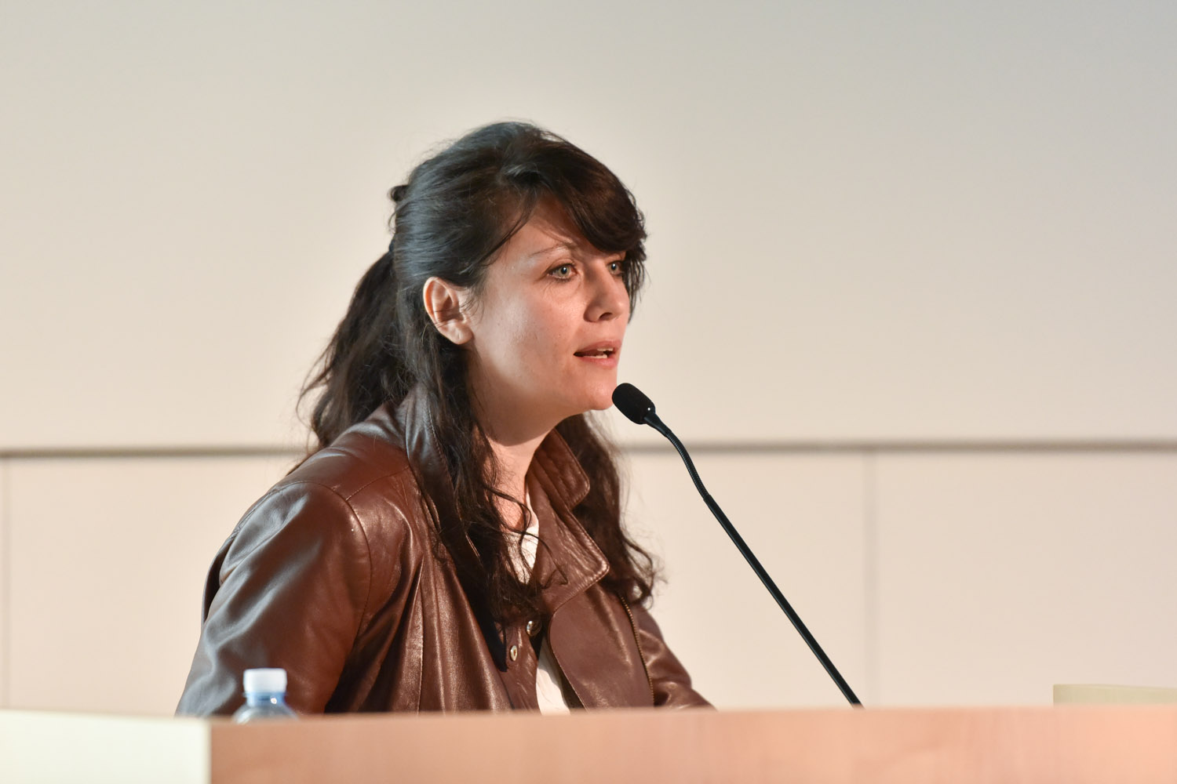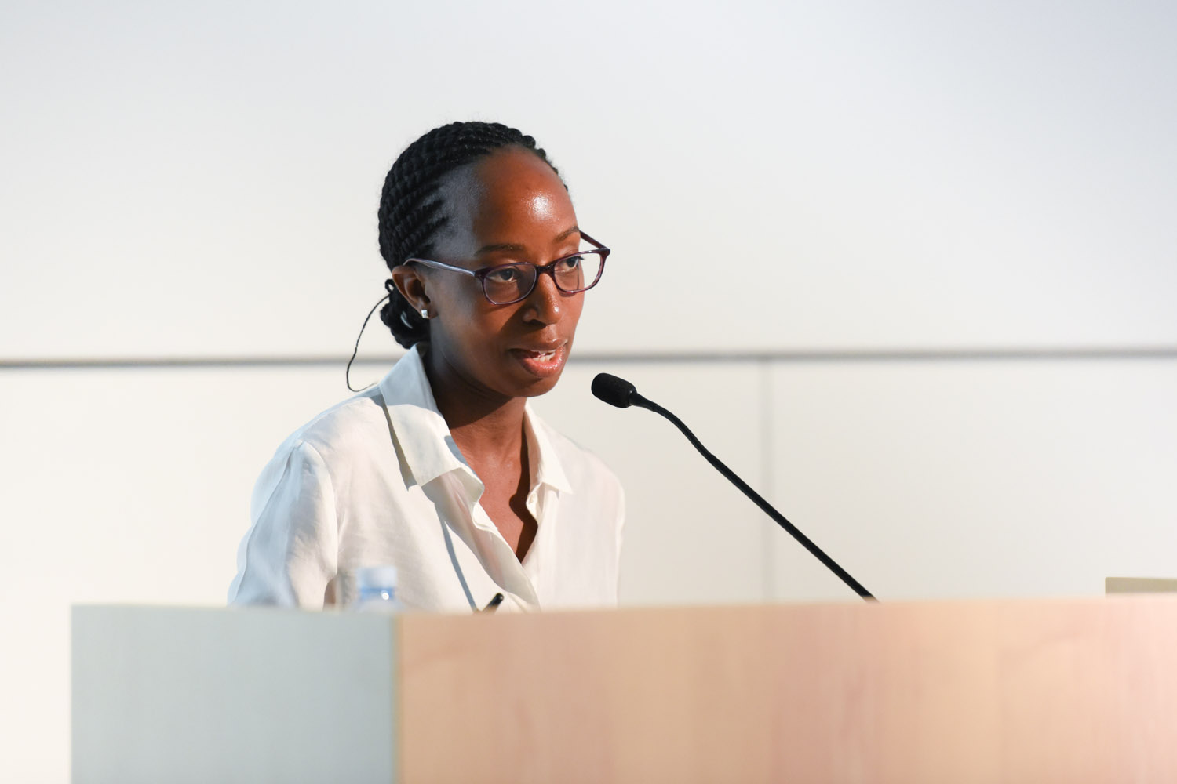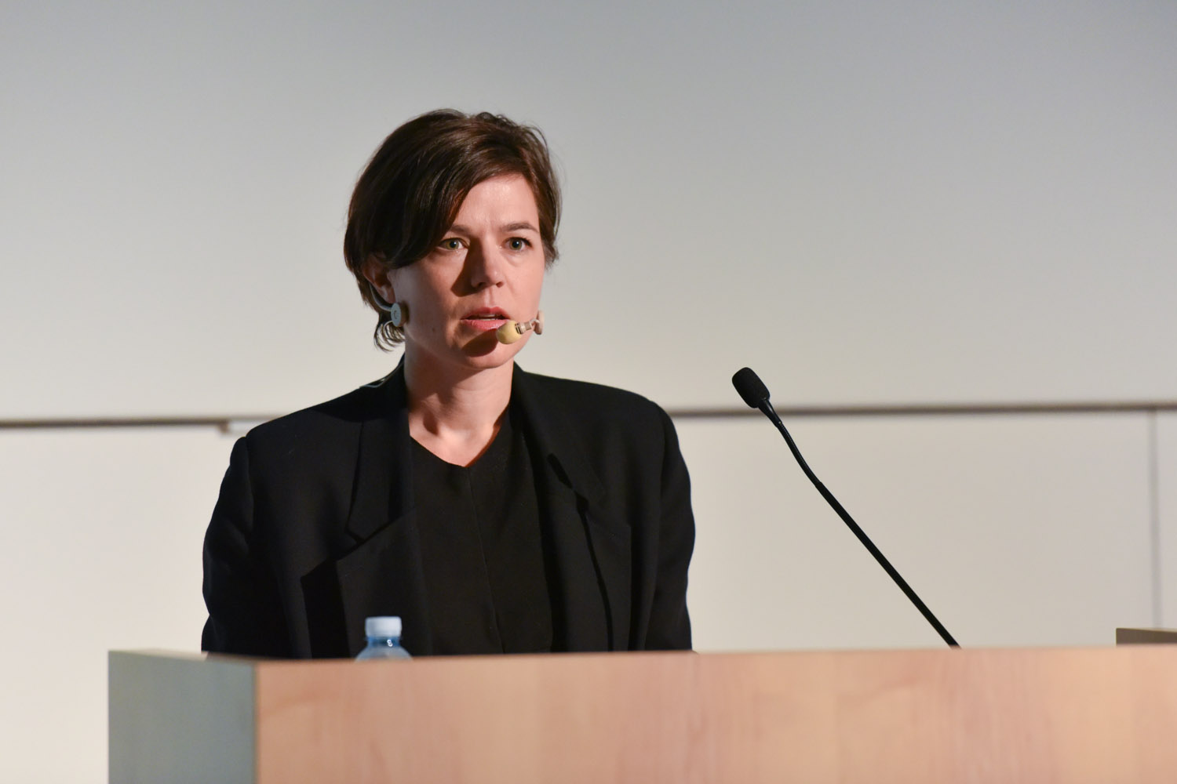14th-17th April 2015
A new series of meetings with internationally known architects was held at i.lab, the Italcementi research and innovation center in Bergamo. These lectures, which were organized by Italcementi to coincide with the FuoriSalone 2015 event, are planned within the framework of the exhibition INTERNI ENERGY FOR CREATIVITY.
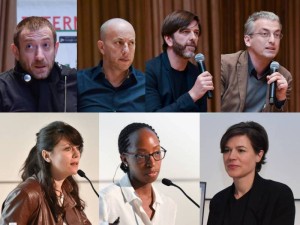 This year Italcementi presented four lectures to figure out the new tendencies of contemporary architecture: to begin with “Dal Rinascimento urbano all’architettura al femminile” (From Urban Renaissance to Women and Architecture) at the Università Statale in Milan – a series of meetings focusing on the new perspectives on urban regeneration – to Bergamo with three meetings to present a revealing snapshot of contemporary female architecture.
This year Italcementi presented four lectures to figure out the new tendencies of contemporary architecture: to begin with “Dal Rinascimento urbano all’architettura al femminile” (From Urban Renaissance to Women and Architecture) at the Università Statale in Milan – a series of meetings focusing on the new perspectives on urban regeneration – to Bergamo with three meetings to present a revealing snapshot of contemporary female architecture.
Four lectures with internationally known architects to understand present status and future perspectives of today architecture. Italcementi confirmed this year the presence at Fuorisalone organizing a series of meetings to rethink the Urban renaissance in Milano with Bernard Khoury, Park Associati and Piuarch on April 14 in the Aula Magna at the Università degli Studi and in Bergamo, at the i.lab Research and Innovation Center Italcementi at Kilometro Rosso, with three meetings from Wednesday April 15 to Friday April 17 with the most representative female architects of the newest trends: Susanna Tradati, co-designer of Expo 2015 Padiglione Italia, Paula Nascimento from Angola, designer of the Expo 2015 Angola Pavillon and Angela Deuber from Switzerland, winner of the 2015 edition on the arcVision – Prize Women and Architecture.
Lecture “Urban Renaissance” BERNARD KHOURY, PARK ASSOCIATI, PIUARCH – Milano 14th April
Bernard Khoury
Bernard Khoury studied architecture at the Rhode Island school of Design (B.F.A 1990 / B.Arch 1991). He received a Masters in Architectural studies from Harvard University (M.Arch 1993). In 2001, he was awarded by the municipality of Rome the honorable mention of the Borromini prize given to architects under 40 years of age. In 2004, he was awarded the Architecture + Award. He is the co-founder of the Arab Center for Architecture. He was a visiting professor at the Ecole Polytechnique Federale de Lausanne; l’Ecole Speciale d’Architecture in Paris and the American University of Beirut. He has lectured and exhibited his work in prestigious academic institutions in Europe and the U.S including a solo show of his work given by the International Forum for Contemporary Architecture at the Aedes gallery in Berlin (2003) and numerous group shows including YOUprison at the Fondazione Sandretto in Torino (2008) and SPACE at the opening show of the MAXXI museum in Rome (2010). He was the co-curator and architect of the Kingdom of Bahrain’s national pavilion at the Venice Biennale’s 14th International Architecture Exhibition in 2014. His work has been extensively published by the professional press. Khoury started an independent practice in 1993. Over the past 15 years, his office has developed an international reputation and a significant diverse portfolio of projects both locally and abroad.
Park Associati
Filippo Pagliani
 Architect, Milan 1968
Architect, Milan 1968
Graduated from the School of Architecture at Milan Polytechnic. Worked with Renzo Piano from 1992 to 1996 in Paris. Joined Michele De Lucchi in Milan in 1996 till 1999, then founded PARK ASSOCIATI in 2000. From 1999-2002 professor at ISAD (Istituto Superiore di Architettura e Design). From 1996 to present, professor at the Building Elements Design Laboratory at Milan Polytechnic. In 2008 PHD graduation ‘Building Systems and Processes’ in the same faculty.
Michele Rossi
Architect, Milan 1964
He graduated in Architecture at Milan Polytechnic in 1991 and from 1992 to 1996 worked with Michele De Lucchi. In 1996 he moved to London to join David Chipperfield and Din Associates; at the same time was Visiting Professor at St. Martin’s School of Arts. In 1999 he returned to Italy and in 2000 founded PARK ASSOCIATI. From 1999 to 2001 he taught at the Istituto Europeo di Design in Milan and from 1999-2004 professor at ISAD (Istituto Superiore di Architettura e Design). Since 2005 is professor at Milan Bovisa Polytechnic.
Piuarch
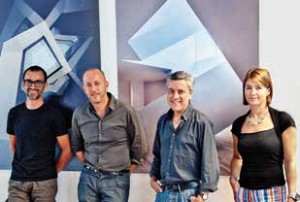 Francesco Fresa, Germán Fuenmayor, Gino Garbellini and Monica Tricario formed the Piuarch studio in 1996 out of a desire to merge different experiences into a shared architectural project. The studio is located in an open space in a former industrial building that once hosted a typography business in Brera, in the centre of Milan. Here, Piuarch designs public buildings, office and residential complexes, commercial spaces, boutiques, shopping malls and even urban plans, with the contribution of consultants from various disciplines. Piuarch has pursued these themes participating in competitions, developing projects from the planning to the final construction phase, elaborating interior design projects. In recent years Piuarch has developed a number of projects abroad. It is active in China, Algeria, Russia, where it has recently opened an operational office, and in Ukraine, with ongoing and realized projects.
Francesco Fresa, Germán Fuenmayor, Gino Garbellini and Monica Tricario formed the Piuarch studio in 1996 out of a desire to merge different experiences into a shared architectural project. The studio is located in an open space in a former industrial building that once hosted a typography business in Brera, in the centre of Milan. Here, Piuarch designs public buildings, office and residential complexes, commercial spaces, boutiques, shopping malls and even urban plans, with the contribution of consultants from various disciplines. Piuarch has pursued these themes participating in competitions, developing projects from the planning to the final construction phase, elaborating interior design projects. In recent years Piuarch has developed a number of projects abroad. It is active in China, Algeria, Russia, where it has recently opened an operational office, and in Ukraine, with ongoing and realized projects.
Lecture SUSANNA TRADATI/PARTNER STUDIO NEMESI Palazzo Italia Expo 2015 – Bergamo 15th April
Susanna Tradati
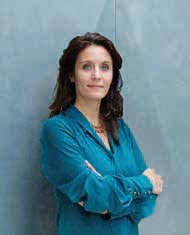 (Brescia, 1974) graduated in Architecture at the “Politecnico diMilano” in 1999.
(Brescia, 1974) graduated in Architecture at the “Politecnico diMilano” in 1999.
She first began working with MicheleMolè in 2004 with Nemesi, and then, since 2008, as an associate partner of “Nemesi&Partners”.
She has overseen the strategic and operational management of various projects, including theItalyPavilion at Milan Expo 2015.
She holds the position of Head of Communications and External Relations, also with regard to internationalisation strategies.
Photos
Lecture PAULA NASCIMENTO, Angola Pavilion Expo 2015 – Bergamo 16th April
Paula Nascimento
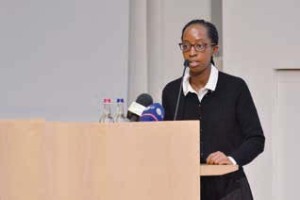 Born in Luanda, 1981, architect and Researcher. Lives and works in Luanda, Angola. Has degrees from the London Southbank University and the Architectural Association in London. Worked with Alvaro Siza Architects, RDA Chartered Architects and Architects Bates Zambelli in several residential projects in Heritage and Conservation projects. Currently working with the Angolan Commission for the Expo (Angola Pavilion Expo Yeosu 2012; currently as architect, and project coordinator of Angola for Expo Milano 2015). Since 2011 a co-founder and director of Beyond Entropy Africa, a research based studio working in the fields of architecture, urbanism, visual arts and geopolitics; and contributor to various publications and cPremio Speciale Paula Nascimento 1atalogues. With Stefano Rabolli Pansera curated in 2012 the Angola Pavilion at the 13th International Architecture Exhibition – la Biennale di Venezia (Beyond Entropy Angola), and in 2013, the Angola Pavilion at the 55th International Exhibition of Arts – la Biennale di Venezia (encyclopedic Luanda city), winner of the Golden Lion for Best National Participation, and Angola 35º Award for Arts and Culture; and the itinerant project “Ilha de Sao Jorge” (exhibited in Venice in 2014, Hangar Biccoca in Milano & ICA in London, 2015). Editor of the book “Ilha de São Jorge – Intrepid Visions” with Ana Vaz Milheiro and Stefano Serventi. Other exhibits include “Luanda from the bottom up,” with Paulo Moreira and Stefano Rabolli Pansera, Porto 2012; “Luanda Encyclopedic City 2″ with Edson Chagas, Luanda 2013. Upcoming participations include “Africa is Now” at Indaba Design Festival in Cape Town, Pés Descalços cultural collective, New Perspectives Conference at the Serralves Museum, among others.
Born in Luanda, 1981, architect and Researcher. Lives and works in Luanda, Angola. Has degrees from the London Southbank University and the Architectural Association in London. Worked with Alvaro Siza Architects, RDA Chartered Architects and Architects Bates Zambelli in several residential projects in Heritage and Conservation projects. Currently working with the Angolan Commission for the Expo (Angola Pavilion Expo Yeosu 2012; currently as architect, and project coordinator of Angola for Expo Milano 2015). Since 2011 a co-founder and director of Beyond Entropy Africa, a research based studio working in the fields of architecture, urbanism, visual arts and geopolitics; and contributor to various publications and cPremio Speciale Paula Nascimento 1atalogues. With Stefano Rabolli Pansera curated in 2012 the Angola Pavilion at the 13th International Architecture Exhibition – la Biennale di Venezia (Beyond Entropy Angola), and in 2013, the Angola Pavilion at the 55th International Exhibition of Arts – la Biennale di Venezia (encyclopedic Luanda city), winner of the Golden Lion for Best National Participation, and Angola 35º Award for Arts and Culture; and the itinerant project “Ilha de Sao Jorge” (exhibited in Venice in 2014, Hangar Biccoca in Milano & ICA in London, 2015). Editor of the book “Ilha de São Jorge – Intrepid Visions” with Ana Vaz Milheiro and Stefano Serventi. Other exhibits include “Luanda from the bottom up,” with Paulo Moreira and Stefano Rabolli Pansera, Porto 2012; “Luanda Encyclopedic City 2″ with Edson Chagas, Luanda 2013. Upcoming participations include “Africa is Now” at Indaba Design Festival in Cape Town, Pés Descalços cultural collective, New Perspectives Conference at the Serralves Museum, among others.
Photos
Lecture ANGELA DEUBER, Winner of the 2015 arcVision Prize Women and architecture – Bergamo, 17th April
Angela Deuber
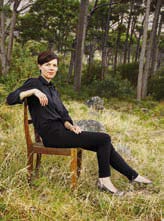 June 6, 1975 – Bad Kissingen (Germany), Swiss Nationality
June 6, 1975 – Bad Kissingen (Germany), Swiss Nationality
Angela Deuber graduated in Architecture from the ETH in Zürich in 2002 and founded her own office in Chur (Grisons, Switzerland) in 2006. From 2007 until 2010 she taught at the ETH in Zürich and was appointed lecturer at Lucerne University in 2012. Her first works have aroused considerable attention and exhibit a clear commitment to the culture of construction; defined by a willful architectural character possessing a strong material and tectonic identity. Most of her projects have public character and are located in Switzerland. Among her projects is a School Building in Thal, Canton of St. Gallen (2009-13) and the conversion of a late medieval house in Stuls, Grisons (2009-12). Although completely different, both projects showcase the architect’s skill in mediating the requirements of the brief to produce buildings that are unique and powerful. Her projects respond to the challenges of the 21st century offering economical solutions coupled with maximum flexibility. They are precise in thought and execution, creating enduring and timeless architecture.
Photos



