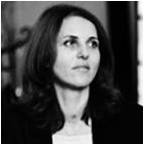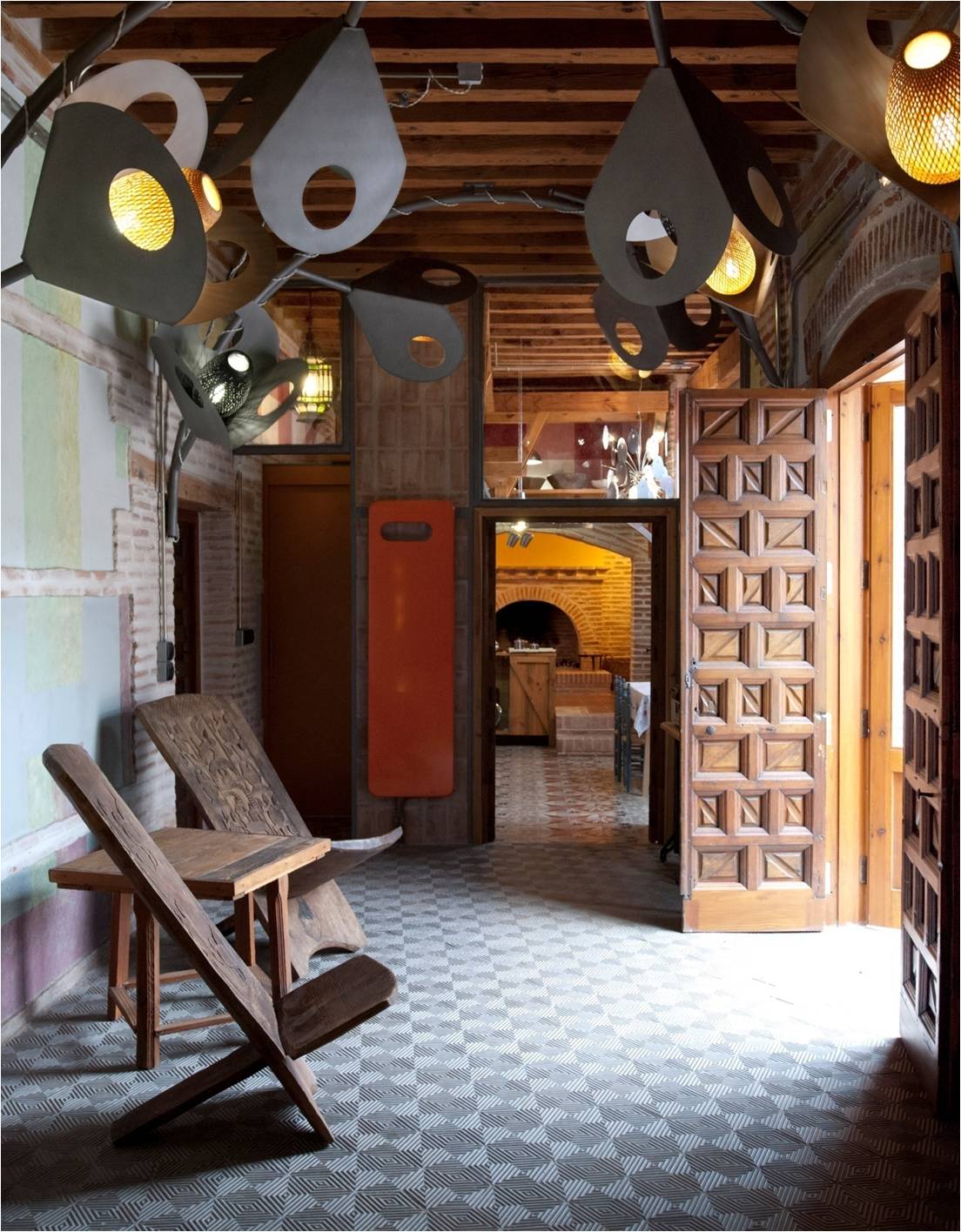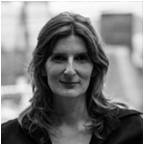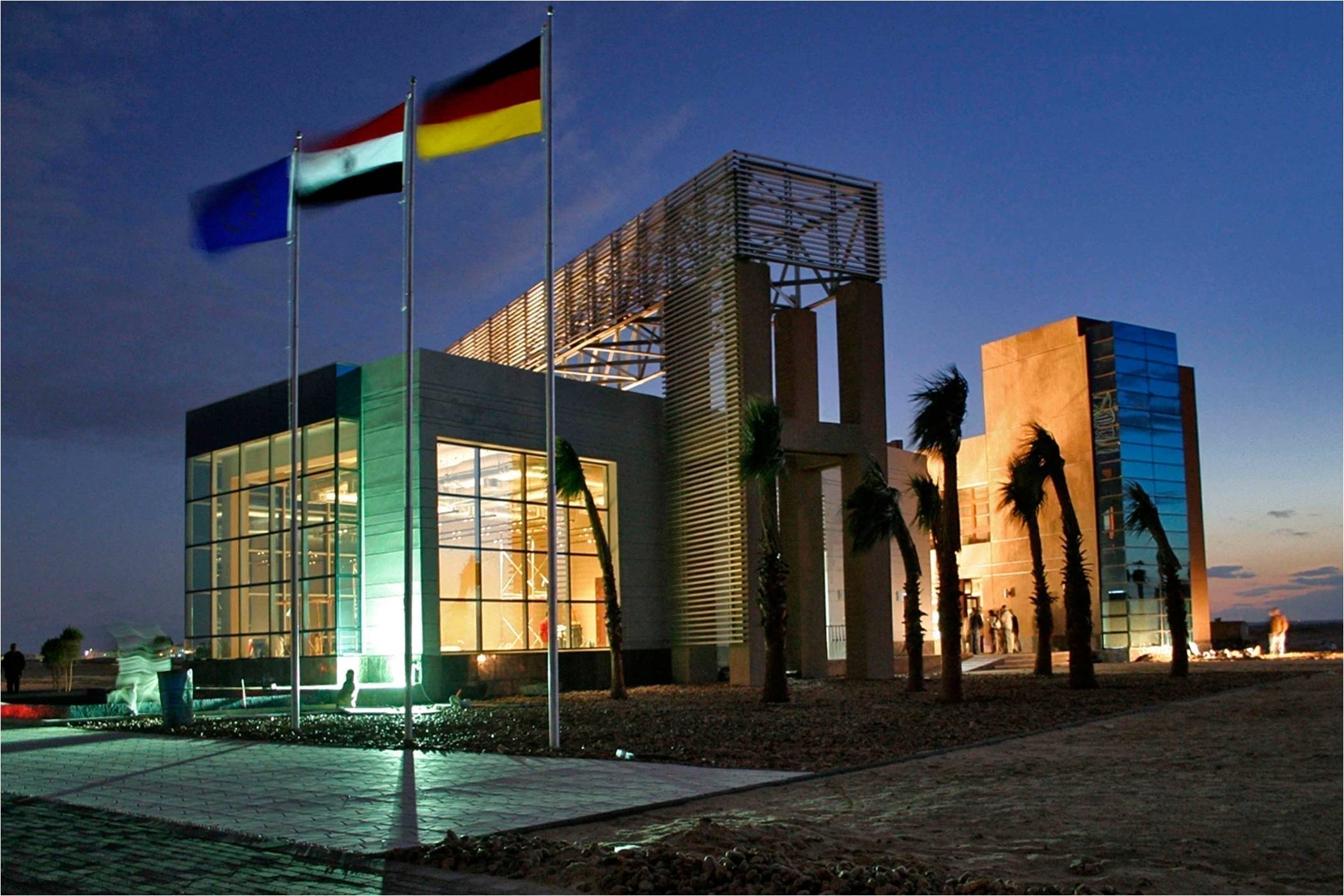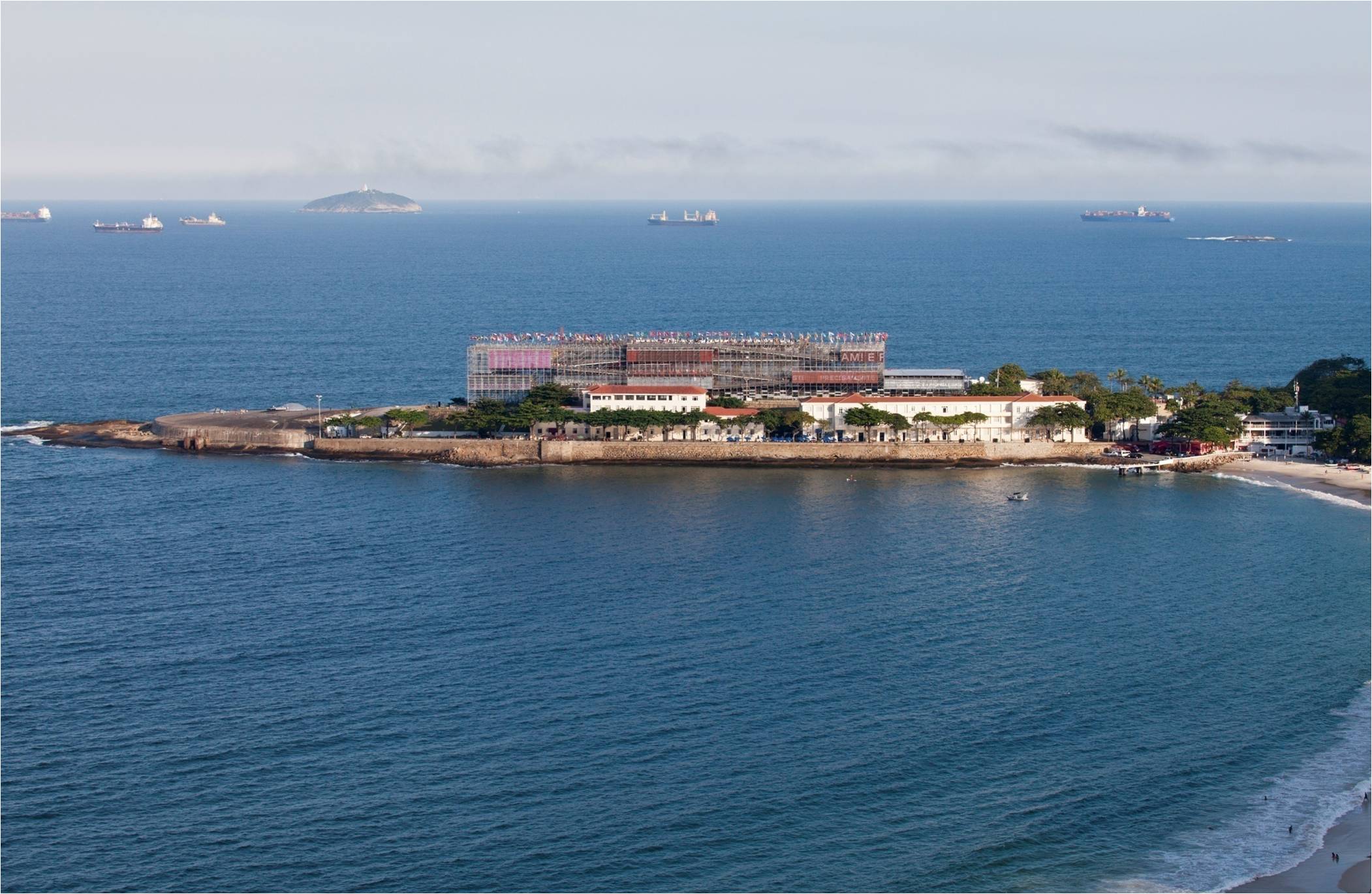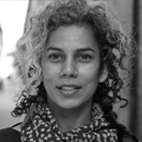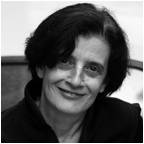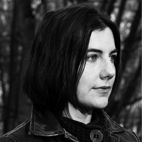The arcVision Prize – Women and Architecture first edition’s short-list of Nominees consisted of 19 designers from 15 countries worldwide.
GIULIA ANDI – Germany
For many years the Italian Giulia Andi has worked in Germany – where she runs the LIN firm with Finn Geipel – and France, where two of her most important completed projects are located. The first – The Bunker – is a spectacular conversion of a German submarine base in Saint Nazaire on the Atlantic coast, into an arts and entertainment center. The second is the Cité du Design in Saint Etienne, a new building bringing together the work done in the city since the end of the 1990s to promote a design culture. The Bunker’s theatrical and scenographic dimension is a natural evolution from the spectacular nature of the original building. The Cité du Design expresses more clearly an innovative approach to design through technical and structural inventions, to create an artificial space that communicates with light and the external environment. In writing about her work, Giulia Andi often emphasizes the fact that she is a mother: the creativity of her children provides her with a constant source of innovative ideas.
Projects
Izaskun Chinchilla – Madrid, Spain – SPECIAL MENTION
Chinchilla was still very young (she graduated in 2001) when she came to building construction from an essentially theoretical education and from teaching work (Bartlett School, London; Ecole Speciale, Paris): her first completed project is the conversion of a medieval castle built on the remains of an Arab building into a public music and hybrid library. Given the nature of the isolated location, use of the castle will be diversified during the year, with a greater role for the outdoor areas in the summer: the structures created by this public project echo, in a highly modern register, the vertical impact of the surrounding medieval buildings, in an attempt to give a contemporary identity to a long-abandoned historic site. In a project for a private site, the Casa Carmena, Chinchilla’s expressive idiom is essentially developed through the surfaces and through decorative elements based on abstract patterns (inspired by the brushwork on an impressionist painting by Manet).
Projects
RACHAPORN CHOOCHUEY – Thailand
With the characteristic pragmatism of the younger generations of designers, as an architect Choochuey takes an extremely simple working approach to her projects: an open-air market, derelict houses/shops typical of Bangkok’s urbanization in the 20th century. In studying their reconstruction and re-use or re-inventing these typologies, she draws her inspiration from the local vernacular tradition, taking it to an even greater level of essentiality and integrating it with instruments to ensure energy independence (solar panels). Naturally helped by the particular climatic conditions, Choochuey’s architecture is made from transparency, light and air, above all from the interpersonal interactions it creates: hopefully, this interesting approach will be developed in architectural projects of greater importance, even though Choochuey devotes a great deal of her time to teaching in Thailand and abroad.
Projects
WINKA DUBBELDAM – USA
A professional architect and university lecturer, Winka Dubbeldam bases her design and formal research on a strong technological and scientific element, combined with attention to the changes taking place in society and in cities. Born in the Netherlands, she works around the world from a firm in New York (Archi-Tectonics) to develop “customized” solutions for the client and for users. In her firm, an essential role is played by the team, which comprises traditional technical skills (engineers, developers) and extends when necessary to researchers from the MIT Media Lab, for example, for the smart Q-Tower project in Philadelphia, which uses geothermal energy and automatic climate control systems. For the MCF Academy in Monrovia (Liberia), attention to sustainability is combined with use of local materials and simplified construction solutions, to create a protected yet open environment to house and educate 200 orphans: Dubbeldam donated the project to the Macdella Cooper Foundation, which is handling the construction of the MCF Academy.
Projects
FRIDA ESCOBEDO – Mexico
With a degree in architecture from Mexico City, Frida Escobedo draws her cultural references from the American and international scene, in which she moves at great ease despite her very young age. The strongest reference to Mexico’s extremely difficult social and economic situation is the “unfinished” or, better, the “never begun” condition of the city and the country, as a result of which Escobedo has intervened on very popular issues, such as 20th century Mexican populist art: for the David Alfaro Siqueiros Museum (together with Diego Rivera, the best-known mural painter of post-revolutionary Mexico), she has adapted an industrial space used by the artist as a studio in the 1960s and 1970s, surrounding it with simple semitransparent masonry structures created from uncovered cement elements. For a temporary installation in the Eco Museum, also in Mexico City, she created an external structure, a sort of playground for adults or children, again creating a serial composition of modular elements in poor materials.
Projects
NANDA ESKES – Brasil
In a country like Brazil, where new architectural forms struggle to become established under the weight of a strong modernist tradition, Nanda Eskes’ work is in harmony with Brazil’s new political development model, which intends to ensure that the historically disadvantaged sections of the population are no longer “left behind” with respect to richer, better educated groups. An example of this radical approach is the Legacy Center for the Homeless World Cup – an annual soccer world championship for the homeless, held in 2010 in Rio de Janeiro. The metal and wood panel center was built with a very low budget: constructed in just three months, it will house the Bola Pra Frente Institute, created by Brazil’s soccer champion Jorginho to help children and youngsters living in hazardous social conditions. Similarly, the Morro de Alba Cultural Center is intended to stimulate direct engagement of the general public with street and district art.
Projects
SHAIRA FAHMY – Egypt
The Shaira Fahmy Architects firm is led by an architect who, though still young, is already highly successful in a wide range of activities, from residential districts to shopping malls and industry parks. Shaira Fahmy represents a school of thought that takes the forms of avant-garde western culture in toto and introduces them into the Middle Eastern landscape and suburban fabric: examples include the “Allegria” Compound or the Designopolis shopping mall along the Cairo/Alexandria motorway. Her buildings’ forms and structures (mainly using reinforced concrete) adopt a highly eclectic idiom, ranging from clear references to early deconstructivism to a cutting-edge “International Style” in private homes. Highly active at international conferences and presentations, Shaira Fahmy participates in many architecture and design exhibitions.
Projects
LUISA FONTANA – Italy
An original figure in the Italian landscape, Luisa Fontana adopts a highly personal approach to design, detached from current models, even at formal level. Her references range from the organic architecture of Wright’s last works to “pop” research on minimalist dwellings, but in general she adopts an independent language that seeks to overcome traditionalist resistance in an Italy heavily influenced by the constraints of its history and monuments. Although she works in a “minor” city (Vicenza), a hallmark of her projects is their success in introducing the values of research into a region not always open to innovation. While she works on a smaller scale, her projects – the Urban Center of Thiene is exemplary – aim to convey forcefully the presence of a contemporary element and the possibility of harmonious coexistence with the historic city. Fontana also has an interesting career as a robotics designer with Euroimpianti, a company based in the Veneto region.
Projects
BELINDA HUANG – Singapore
Belinda Huang is the principal of the Arc Studio in Singapore, together with architect Khoo Peng Beng. The firm is making a name for itself in the highly dynamic architecture community of South East Asia, where Huang has completed many buildings, experimenting with a contemporary idiom not without spectacular elements, especially in housing. Her design research also extends to components, for example in the Pinnacle@Duxton project of seven 50-story towers for a total of 1,848 apartments: residents were offered a choice of facades (windows, planters, balconies) so they could “customize” their apartments and give the complex a more varied and lighter appearance. Belinda Huang is particularly active in social and humanitarian initiatives; one of her current projects is the extension of the Don Bosco Technical School in Phnom Penh (Cambodia).
Projects
CARLA JUACABA – Brasil – WINNER

Carla Juacaba skips the weighty influence of historic modernism to develop methods and construction approaches closer to the temporary and ephemeral nature of real conditions in Brazil. Her most exciting project in this research area, the Humanidade 2012 pavilion for Rio+20 (the UN conference on sustainable development), was designed and built together with an artist, Bia Lessa, who also developed the design concept. The symbolic value of the pavilion, an impermanent structure, is heightened by the fact that Rio+20 was an important opportunity for a global assessment of what is being done or not being done to save the Earth from environmental disaster. The best sustainability – Juacaba and Lessa seem to say – is achieved with low-cost, easily dismantled and continually recyclable constructions like the scaffolding tubes that form the 170 m long, 20 m high pavilion.
Projetcs
ANUPAMA KUNDOO – India – SPECIAL MENTION
Based on the use of “poor” materials and methods and close attention to the social function of architecture, Anupama Kundoo’s work is a convincing alternative to the new forms of International Style, which give many of today’s buildings a standardized look, even in the emerging countries.
Her research focuses on design methods suited to the construction of sustainable buildings with very basic materials, like the sun-dried mud bricks of the Volontariat Homes for Homeless Children in Pondicherry (India), or the terracotta cones and glass bottles juxtaposed to form arches as supports for the roof of the Wall House. The reconstruction of her house made from bricks and recycled materials at the Venice 2012 Architecture Biennale brought her international fame: taken out of its original context it created a highly theatrical effect, yet it could give the impression of being a one-off art installation rather than a design project.
Projects
LIS MIJNSSEN – PAOLA MARANTA – GABI FAEH – Zurich, Swizzerland
 |
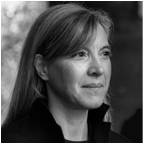 |
 |
This grouping is an interesting example of integration among different competences for the organic development of a sustainable building.
The business woman and patron of the arts Lis Mijnssen has created a design group to develop a mixed complex including houses, a wellness center (Hammam) and a park, named Patumbah Park. The group consists largely of women: Paola Maranta is the author of the architectural project (at the Miller and Maranta firm), Gabi Faeh is responsible for interior design and furnishings. All the construction processes and finishes, as well as the actual materials, are closely controlled from an environmental viewpoint, in line with the sustainable architecture principles promoted by Lis Mijnssen: some of the furniture has been made with timber from the trees that had to be removed from the site. The homes are intended mainly for families with children, the park in the complex is open to the public and is an integral part of a wider project for the redevelopment of an historic area of central Zurich (Villa Patumbah).
Projects
MARTA MNICH, AGNESZKA CHRZANOWSKA – Poland
One of the youngest architects nominated for the award (she was born in 1979), Marta Mnich has successfully taken on the restoration of the unique modern heritage surviving from Poland’s difficult history. In the city of Wroclaw (Breslau/Breslavia), which was German until 1945, in the Congress Center created in the Expo 1913 Pavilion (overlooked by the famous Jahrhunderthalle, a huge building with concentric domes designed by Hans Poelzig), Mnich offers a sensitive and elegant reinterpretation of traditional modernist materials – glass and steel: the imposing personality of the complex is relieved by the public spaces, from the conference halls to the restaurant. Similarly, in the conversion into a contemporary art museum of a Nazi air-raid shelter, the only structure left standing in an area completely destroyed by bombing, reinforced concrete acquires transparency and luminosity with its great glass-walled openings. Both projects (developed jointly with Agnieszka Chrzanowska) restore a sense of poetry and freshness to two vestiges of the city’s and the Polish nation’s difficult past.
Projects
YUKO NAGAYAMA – Japan
A particularly striking feature of this young Japanese designer is her ability both to take on the more formalist image of contemporary architecture and to re-read the national tradition: in both cases with a combination of asceticism and construction simplicity. With regard to buildings for collective use, Nagayama chooses the most cost-effective and efficient material – reinforced concrete – the sole construction material used for the Urbanprem in Aoyama, whose hyperbolic form makes it a recognizable urban landmark in the typical confusion of Tokyo. The designer creates a magic box to communicate with nature and, consistently with Japanese tradition, with spirituality in the house for the Tea Ceremony in Chiba: light, space and landscape enter this small yet expressive building, assuming the same importance as the materials – chiefly wood – from which the house is built
Projects
NATALIA PASZKWOSKA – Poland
As Dorota Koziara, the advisor who nominated Natalia Paszkowska, writes, the distinguishing element of the work of this designer (at 32 the youngest nominee) is “her extensive and committed activity (…) in projects for the promotion, education and social and cultural valorization of space and the recovery of the territory, her involvement in difficult locations, respecting the memory of the sites and their evolution, maintaining a close link between past and present”. In this way Paszkowska moves successfully from a combination of decoration and spectacular impact for the Polish Pavilion at the Shanghai Expo, to the more methodical and “philologically imaginative” work on the SDK Cultural Center in Warsaw. In both cases, the reference to tradition (the patterns of the external surfaces in Shanghai, the sloping roofs of the buildings in Warsaw) is never folkloristic, but always interesting as a tool of architectonic invention.
Projects
GUNILLA SVENSSON – Sweden
A brilliant representative of Nordic pragmatism, Gunilla Svensson intervenes decisively in the central themes of welfare architecture: education and the right to housing, fundamental values in Swedish society, form the basis of her research into architectural materials, typologies and functions. Although the “tectonic” inspiration of Modernism is her starting point, Svensson achieves freer, more expressive solutions, as in her most imposing project: the IKDC DesignCentrum of Lund University, sponsored by the founder of Ikea, Ingvar Kamprad, with a donation of 30 million euro. The predominant material in the facades and structures is wood – a symbol of both Scandinavia’s design culture and the importance of sustainability in the studies at the Center. In the Stanly residences in Malmö, she uses stainless steel for panels on the façade, thereby helping to minimize power consumption to heat and cool the building. Her interest in the social problem of housing is developed in other projects, for example in the low-cost housing and the residential center for young people with autism in Lund.
Projects
ELISABETTA TERRAGNI – Italy
Although Elisabetta Terragni lives mainly in the USA, most of the buildings she has designed are in Italy. Known for her modernization of the Sant’Elia Nursery in Como, the masterpiece of another member of the family, Giuseppe Terragni, which she has restored to its educational purpose in philological accordance with the original project, Elisabetta Terragni has worked on other interesting educational buildings. Of these, the most interesting are the nursery and primary schools in Altavilla Vicentina. The modernist principles of integrating the interior and the exterior, the simplicity of the materials and structures are resolved in an intelligent manner, but brought up to date with the introduction of light-hearted elements like the large polychrome classroom and intriguing metal net sculptures of imaginary animals, created by architect and designer Aldo Cibic.
Projects
SIRII VALLNER – Estonia – SPECIAL MENTION
A real surprise in the little known cultural landscape of Estonia, Siiri Vallner works at a highly sophisticated level in relation to the historical context, although her aim is to design buildings that are clearly contemporary. In just a few years she has managed to complete a series of infrastructures (for education, sport and culture) which are genuine landmarks in Estonia’s new architectural scene. Of these, the public sports hall in Pärnu is the best known and most interesting: the building has been designed as a fluid masonry box in a “fabric” of bricks in relief, closed on one side and left open on the other with a large glass wall looking outwards and, symbolically, toward the community and the two historic buildings that form the complex’s original identity. A building explicitly linked to the memory of a dramatic past is the Museum of the Occupations (the Soviet and the Nazi occupations) in the capital, Tallinn. In addition to the ethical motivations of her work, Vallner provides a special sensitivity to the gender issue in the architectural profession: one of the two architectural practices with which she works, Kavakava, is staffed entirely by women.
Projects
MONA ZAKARIA GEORGY – Egypt
Mona Zakaria is an interesting exception among the designers nominated for the arcVision Prize: her work consists mainly of projects for the restoration of historic buildings, where nothing is added if it is not structural maintenance, fully in keeping with the context and traditional image of popular architecture. Her main purpose is to restore life to Egypt’s original urban and suburban fabric which, for historic, environmental and economic reasons, is constantly in danger of decay. A very important element is the involvement of local residents, for example in the Masr Al-Qadima area in Cairo. Zakaria herself says there was a mood of general indifference among the local inhabitants when she began; but once they saw the result of the first restoration, an important dialogue began, giving new life to the district. The impact of this patient work is not as spectacular on the aesthetic and formal level as in terms of improved living conditions for adults and children: schools and educational centers are the design themes in which Zakaria is particularly interested.
Projects



