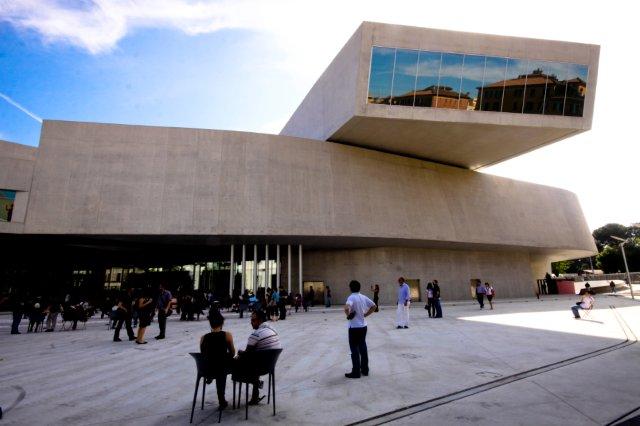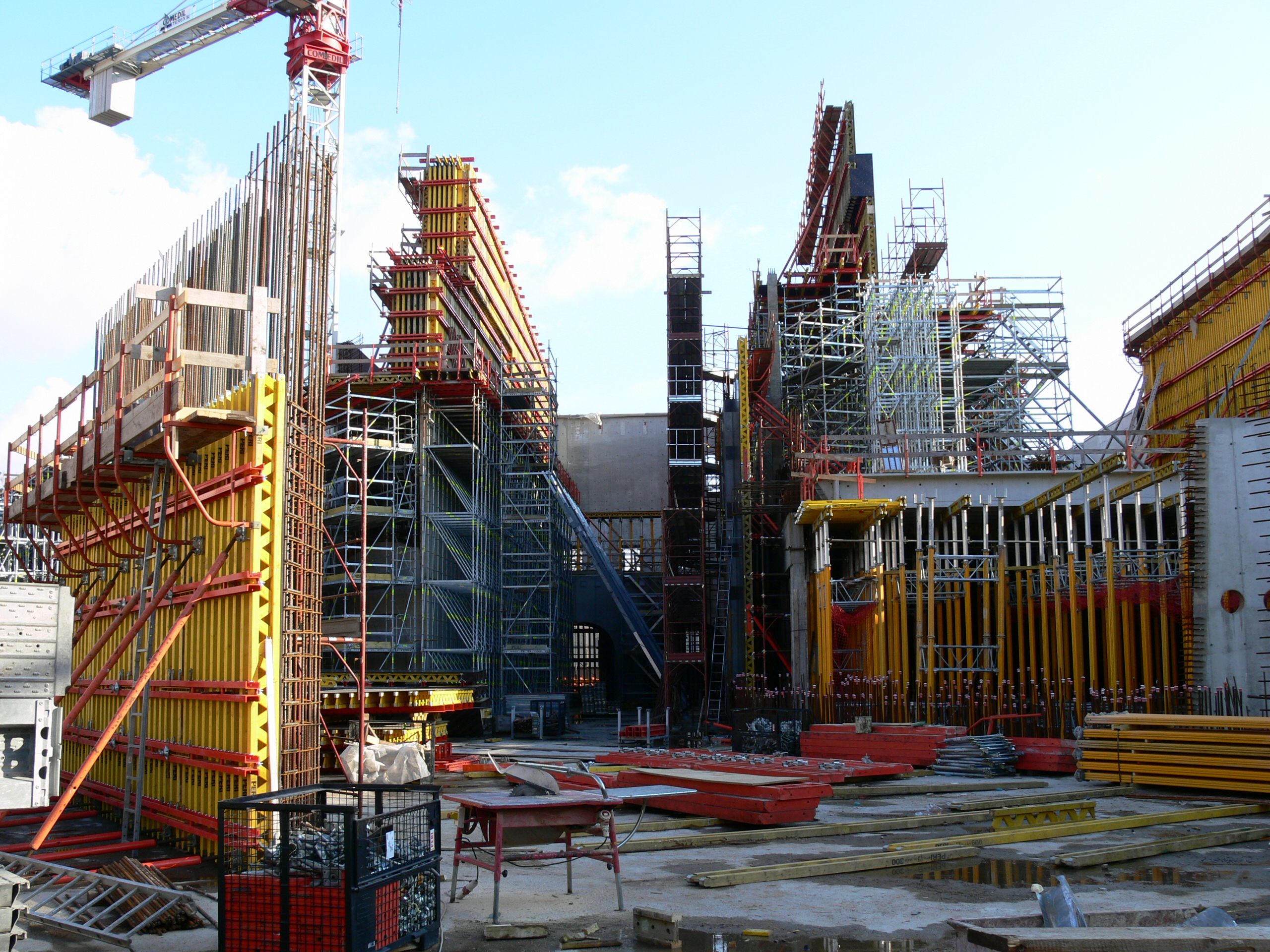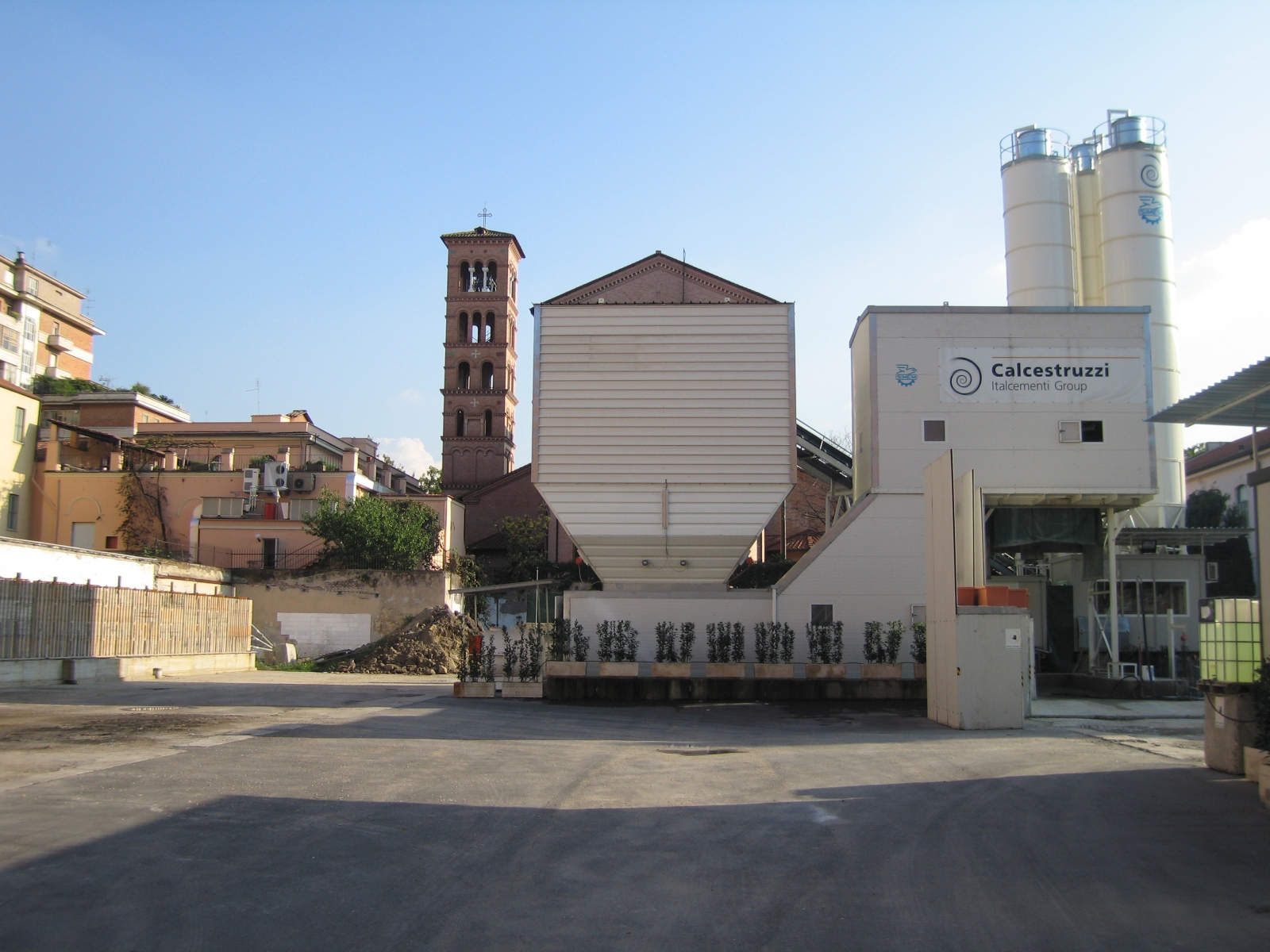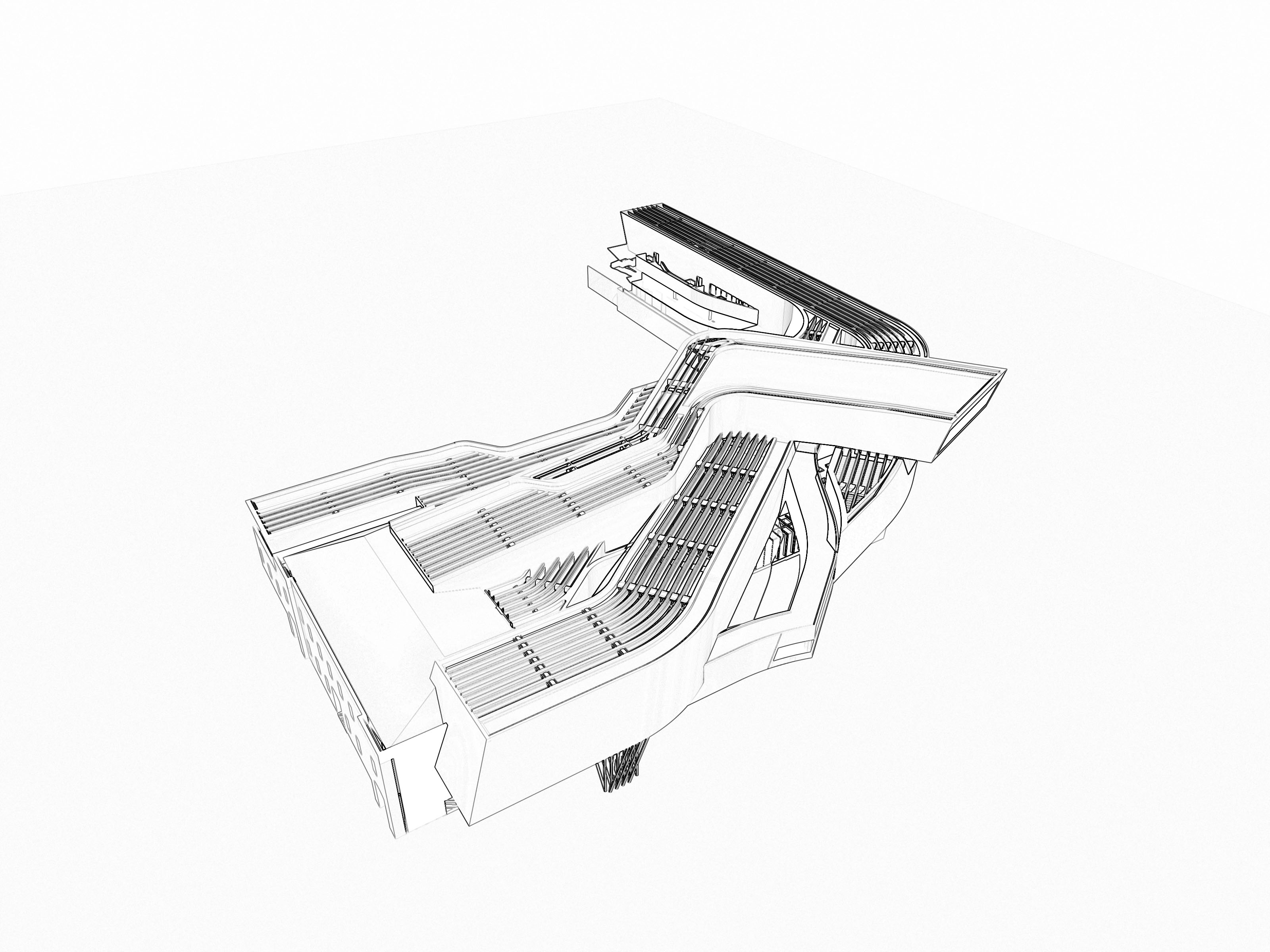28 May 2010.
Designed by Zaha Hadid it was built in Rome in 2009 using 50,000 m3 of an innovative self-compacting, self-compressing and self-curing concrete, the 3SC, developed by Calcestruzzi (Italcementi Group).
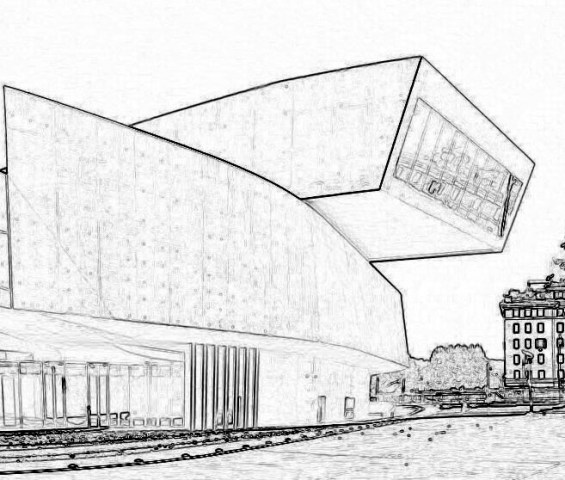 With the MAXXI, the first work by Zaha Hadid to be built in Italy, Rome abandons the age of innocence as a city immune to the attack of architects of the future, taking a step forward towards a modernity that is well overdue. Rome begins to change from the eternal city into a splendid modern metropolis, where past and future meet in an architecture that is polyphonic in its language and creative in its life styles, born with the Third Millennium, all still to be invented.
With the MAXXI, the first work by Zaha Hadid to be built in Italy, Rome abandons the age of innocence as a city immune to the attack of architects of the future, taking a step forward towards a modernity that is well overdue. Rome begins to change from the eternal city into a splendid modern metropolis, where past and future meet in an architecture that is polyphonic in its language and creative in its life styles, born with the Third Millennium, all still to be invented.
The MAXXI (National Museum of Arts of the XXI Century) is the result of the international competition for the construction of a new Center for contemporary arts launched in 1998 by the Ministry of Heritage and Culture.
The museum complex is located in the area of the former Montello barracks, in the Flaminio district. The winning project developed by the Anglo-Iraqi architect Zaha Hadid is based on two conceptual polarities: the language of the early professional Hadid, linked to the Russian Suprematism and a peculiar interpretation of the rationalist code by interweaving and overlapping the space system with the museum routes organically connected with the urban context. For the construction of the MAXXI, Calcestruzzi has installed inside the construction site a dedicated plant that made it possible to optimize production and to quickly meet the specific requests both of the building companies (Italiana Costruzioni S.p.A. and SAC S.p.A.) and the client (Ministry of Heritage and Culture).
There were three challenges: the need to have impressive curved architectural structures without any defects, the need to eliminate the joints typical of concrete blocks, explicitly requested by Zaha Hadid, and the need to solve the problems relating to concrete curing, once the formwork had been removed, highlighted by the building company. The solution that satisfied everyone was the development at ENCO laboratories, under the supervision of prof. Mario Collepardi, and at the Research and Innovation Center of Italcementi Group, of a new product within the Italian building scene, a cement containing three additives that would guarantee, simultaneously, Self-compacting, Self-compressing and adequate Self-curing. The mix flowability favored the compaction process without requiring vibration. The new solution was called 3SC.
| TECHNICAL SHEET – MAXXI, National Museum of Arts of the XXI century | ||
| Client: Ministry of Heritage and Culture, Foundation MAXXI Location: Via Guido Reni 4A, Roma Architect: Zaha Hadid Architects, 10 Bowling Green Lane, London EC1R 0BQ, UK Site characteristics: The MAXXI is part of an urban and environmental plan to refurbish a former military zone in the Flaminio district of Rome. The project included the following guidelines: preservation of the old building of the former Montello barracks; integration of the new complex in the local context; continuity and connection between the internal routes of the museum and the city traffic flows; creation of pedestrian walkways and open spaces along the perimeter of the building, enhancement of the square in front of the museum, not only as an extension of the exhibition areas, but also as a social meeting place and veritable urban agora. Surface: 29.000 m2 |
Program: Urban, cultural and exhibition campus dedicated to contemporary arts and architecture, integrated and linked to the urban fabric in a continuous interior-exterior exchange. Construction system: Weaving and overlapping volumes and sinuous shapes to form a very complex space and functional pattern/frame. The project has two key architectural elements: architectural cement walls which define the exhibition galleries with their neutral look and configure the network of modular flows, and the glass ceiling, designed as a place of interception and diffusion of natural light. Materials: 6,000 tons of steel for the structures, 700 tons of structural steel for the cover, 50,000 m3 of site-cast concrete. Job assignment: July 1998, International Competition of Ideas (273 candidates, from which 15 designers were selected for the second stage) Start of works: 2003 End of works: 2009 |
|
| The entire work cost 150 million euro. | ||
| Zaha Hadid | www.zaha-hadid.com | Press Kit | The project | www.fondazionemaxxi.it |
Photo Gallery
The building site
Darawings
VIDEOS
MAXXI Museum Art XXI – Part.1 |
MAXXI Museum Art XXI – Part.2 |
MAXXI Rendering 3D |
Zaha Hadid opening MAXXI Rome Euromaxx |
What is The MAXXI? |
MAXXI Art |




