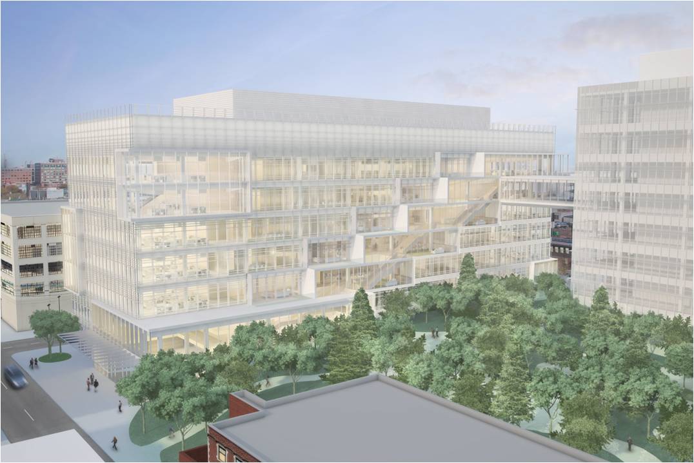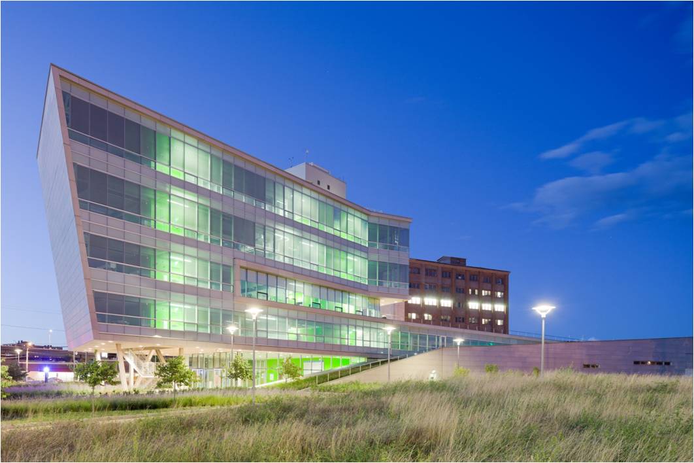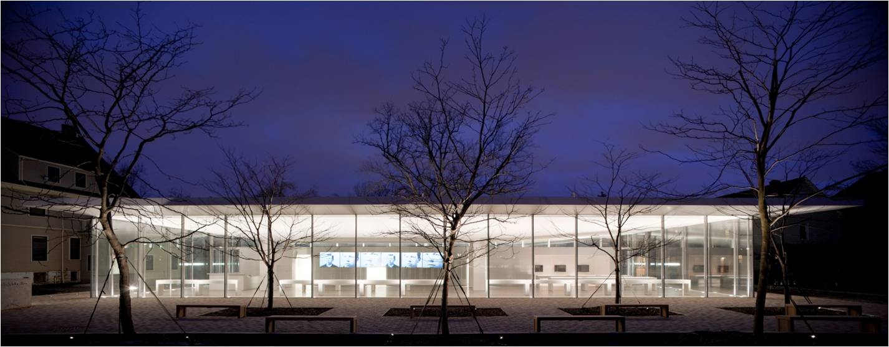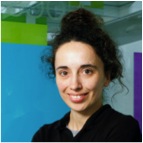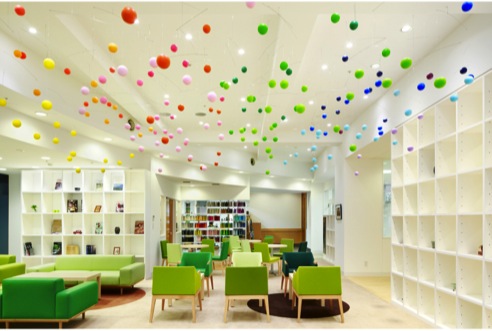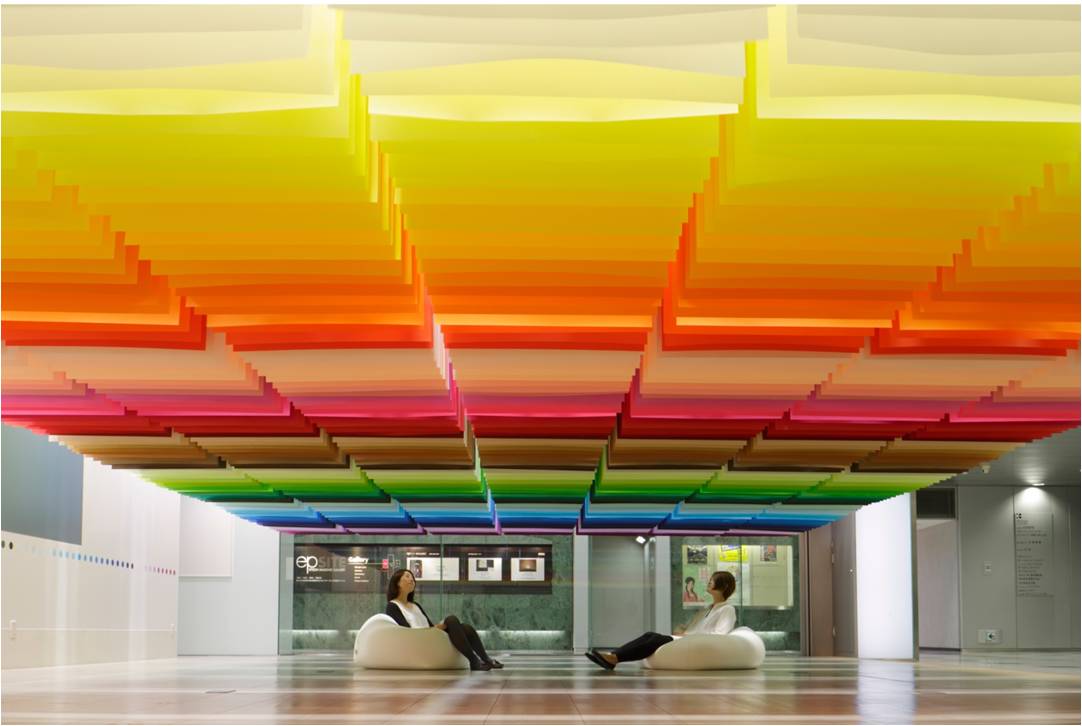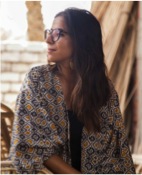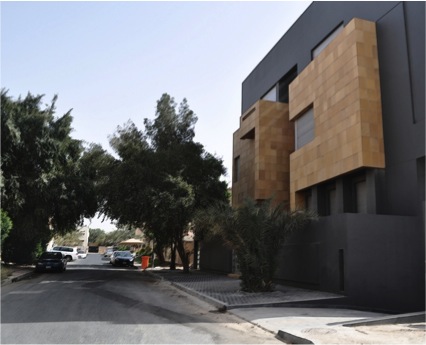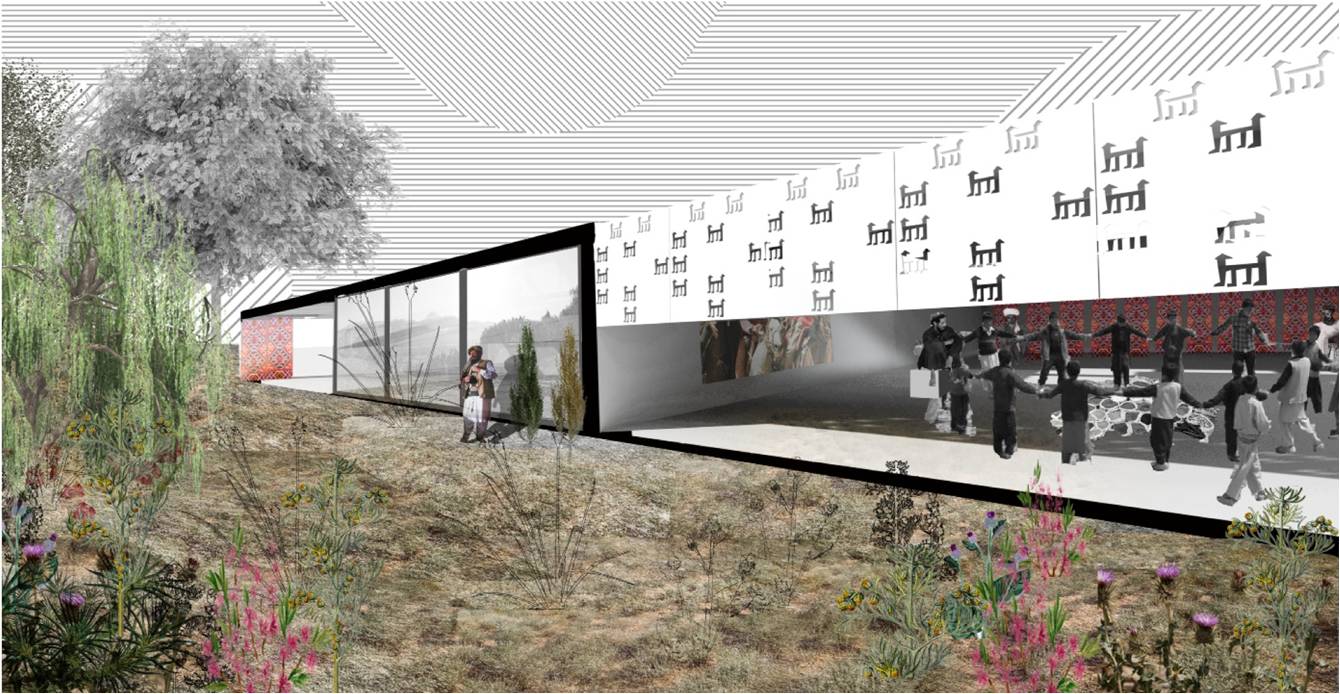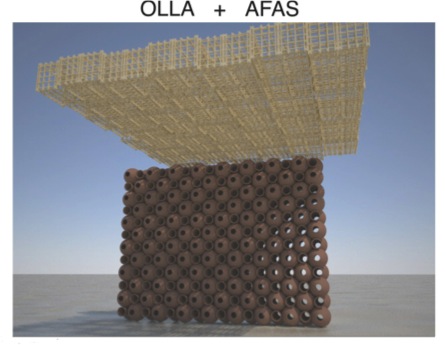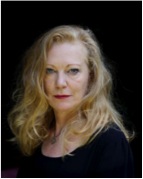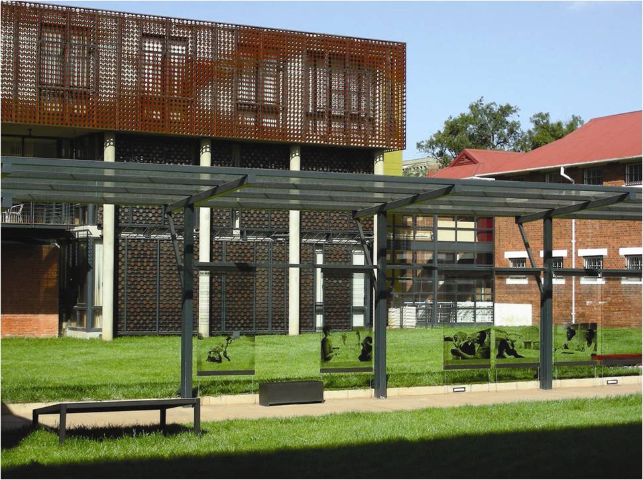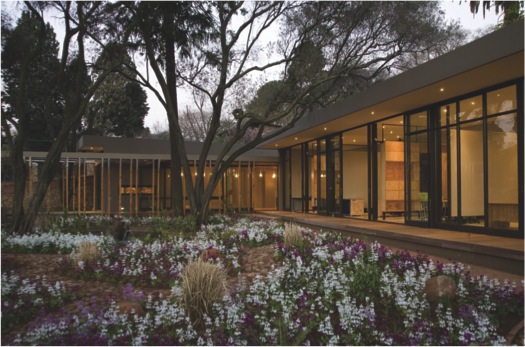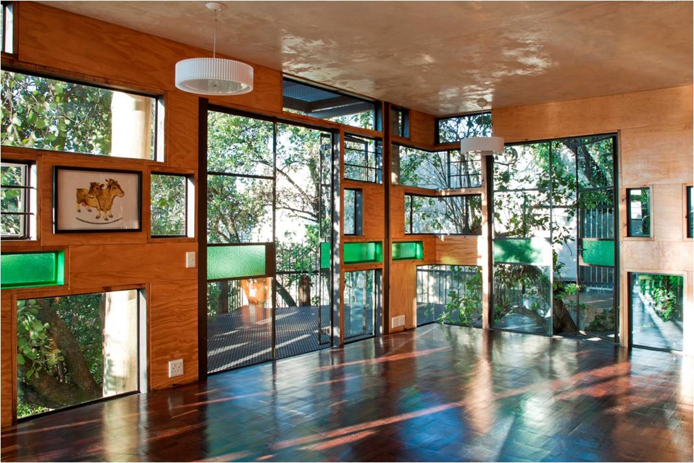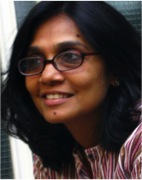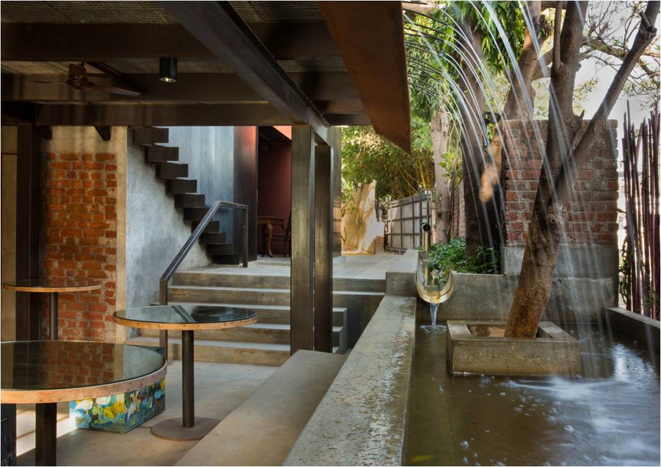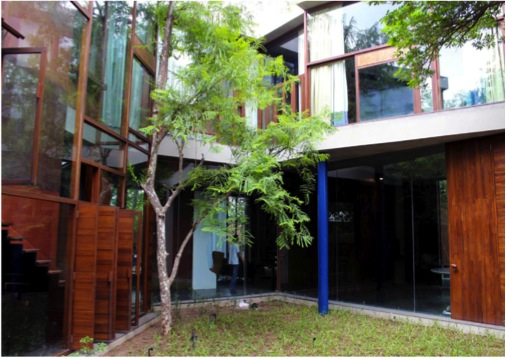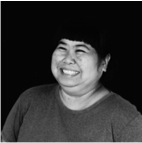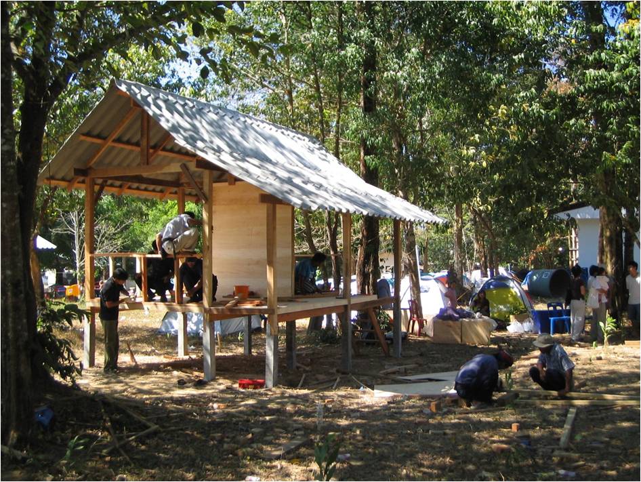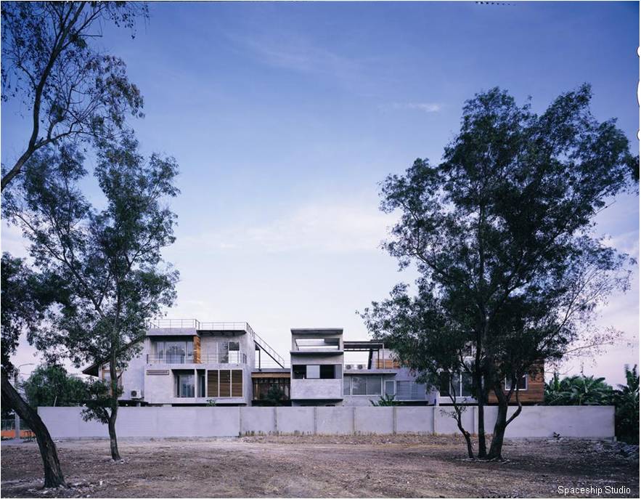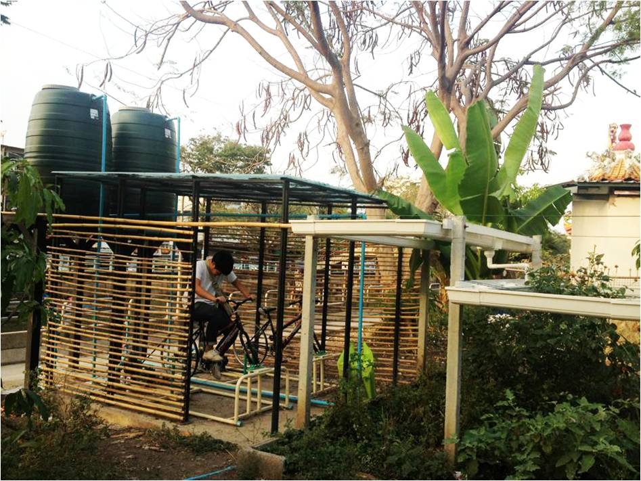March 2015
2015 arcVision Prize: in the short list 21 projects from 16 countries and every continent, a revealing snapshot of contemporary female architecture.
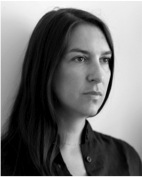 Simona Malvezzi – Italy
Simona Malvezzi – Italy
Kuehn Malvezzi Architects
Berlin
www.kuehnmalvezzi.com
THE CANDIDATE’S VISION
I am interested in public spaces projects because designing a public space means that you have to deal with many different things. It´s a complex process: first of all there is the context, which most of the time is a historical context, then you have to deal with memory, monuments, and political issues. I think that as a designer working in public spaces you must have the responsibility to ask yourself numerous questions and not just invent something new. Instead of creating new objects I try to activate what already exists: abandoned spaces, in-between spaces. And of course you have to deal with the multiplicity of the users—the huge number of them. And then of course you have to consider the central role of the user as an active participant in the architecture experience. Public architecture must be in some way relational and participatory because it is first of all social. Public Architecture has to be communicative.
PROJECT DATA: Joseph Pschorr House
Location
Munich, Bavaria, Germany
Project Type
New building in historical context
Use of the Building
Mixed use, commercial, offices, housing
Construction Period
2010 – 2013
Awards/Publication
Nomination Mies van der Rohe prize 2015
DGNB sustainability award
Publication: bdonlinde.co.uk, baunetz, europaconcorsi
The Joseph Pschorr House in Munich is a piece of urbanism that unites flexible retail areas with high-end office and housing typologies, as well as landscaped open spaces. Three differentiated volumes integrate the commercial building delicately into its urban surroundings and create different addresses on each of its three front facades. At the center of the composition is a folded garden that connects two courtyards and is designed as a vertical greenhouse and rooftop garden.Bronze facades and bronze windows characterize the building as a contemporary interpretation of historic building crafts. At the Altheimer Eck, the lightly rendered volume with individual windows develops its own presence while elegantly blending into its context: the historic Hackenviertel. The building follows the historic model of a mixed-use building, with the retail functions on the lower two floors and apartments on the top floor which, in this case, has been extended to include a full residential loft.
SUSTAINABILITY: By means of numerous small and large measures it has been made possible for the building to be the first commercial house awarded a DGNB certificate (sustainability award) in gold. Part of the sustainability concept is a photovoltaic system which, in agreement with the agency for the conservation of ancient monuments, was placed on the roofs in such a way that the historic silhouette of the city is not compromised, even when seen from the surrounding church spires.
In rainwater cisterns, water is being collected and recycled to water the on-site green areas.
In order to avoid any potential environmental pollution created by the copper roof, a material choice owed to the building’s historic environment, an ion trap has been installed. The entire building is being lit by means of durable and energy-saving LED technology.
PROJECT DATA: House of One
Location
Berlin, Berlin, Germany
Project Type
New building
Use of the Building
Multi religious space
Construction Period
2012 – 2017
One house for the three monotheistic religions: The House of One will be the first building of its kind and is going to be built on the foundations of Berlin’s oldest church at Petriplatz. Winning the international competition in 2012, Berlin-based architects Kuehn Malvezzi have been commissioned to design and realize the House of One. The building is composed of different cubic volumes featuring solid brick façades that mark it as a unique place within its busy urban environment. The design takes its starting point in the idea of ‘diversity within unity’. Kuehn Malvezzi’s proposal does not anticipate the triadic unity through one universal sign, but instead creates a framework of conditions for exchange. Each faith is going to have its own, appropriate place of ritual, whereas a series of central spaces express the idea of universal public space as relation between equals rather than the dominance of one. The structure is a facing brickwork construction tracing the tracks of Petrikirche. Its perimeters, including the choir, are retraced by solidly basing the new construction on the foundation walls of said church. The external characteristic of the House of One is the tranquility of its cubic appearance. In the city, the structure communicates its appearance with its staggered height that towers above its environment and makes it recognizable as a special place. Large contained brick surfaces distinguish it from the façades of the surrounding residential and commercial buildings, and specific openings in the brick façade that are joined to form an entity around the central domed hall characterize the sacral locations within the building. The interior space forms a suspenseful contradiction to the cubature of the building. The balance between unity and diversification of the House of One is communicated in the denouement of the room shapes from the overall shape.
PROJECT DATA: The MMK 2 in the Taunusturm
Location
Frankfurt, Hesse, Germany
Project Type
Conversion of office spaces into museum space
Use of the Building
New exhibition space for the Museum of Modern Art in Frankfurt
Construction Period
2013 – 2014
How turn a high rise office building into a museum exhibition space for the presentation of contemporary art? This was the question Kuehn Malvezzi found themselves confronted with as their starting point for the interior design of a floor of the TaunusTurm in Frankfurt’s financial district that was built by the real-estate developer Tishman Speyer and the Commerz Real AG. The space has been made available to the MMK Museum für Moderne Kunst Frankfurt as an annex for a term of fifteen years and opened October 17th 2014.
THE SITUATION AT THE OUTSET In accordance with the original use of the space as an office area, the plans had provided for suspended ceiling constructions and elevated floors. The almost entirely connected floor space was divided along the lines of a clearly defined office grid; seventy-five percent of its exterior surfaces were glazed. Superficially seen, these conditions were inconsistent with an adequate presentation of art.
THE BASIC CONVERSION The architectural intervention conceived by Kuehn Malvezzi was not aimed at negating or concealing the spatial parameters, but rather at constructively working with the given situation, which meant revealing the existing structure of the building and creating the basis for the envisaged exhibition context. The necessary basic structures were reduced to a mini-mum, and the elevated floors and the suspended ceilings were removed in favor of maximum ceiling height. Exposing the spatial parameters such as windows, supports, girders, and utility service shafts made the space structurally transparent. Necessary technical elements like lighting and ventilation systems were not retouched but laid as visible parts of the space’s structure.
BIOGRAPHY
March 19, 1966 – Milan, Italy
After graduating from the Politecnico di Milano, Simona Malvezzi founded KUEHN MALVEZZI in Berlin in 2001 together with Wilfried Kuehn and Johannes Kuehn. Museum and exhibition design is the main focus of their work. They designed the architecture for the Documenta 11, the Flick Collection in the Hamburger Bahnhof in Berlin as well as the Julia Stoschek Collection in Duesseldorf. KUEHN MALVEZZI has recently completed the Kunstgewerbemuseum Berlin and extension for the Museum Berggruen in Berlin and is currently planning the new presentation of the collection of the Herzog Anton Ulrich-Museum in Braunschweig, the Kunstsammlung Nordrhein-Westfalen. Their projects have been shown in international solo and group exhibitions, amongst others in the German Pavilion at the 10th Architecture Biennale in Venice 2006 and were nominated for the Mies van der Rohe Award. In 2012 KUEHN MALVEZZI was invited to the main exhibition “Common Ground” at the 13th Architecture.
Toshiko Mori – USA
Toshiko Mori Architect
New York
www.tmarch.com
THE CANDIDATE’S VISION:
My objective for being an architect is simply to improve the quality of human life. Architecture intersects with the everyday life of inhabitants, workers, and the public. Environment promotes better work and social conditions and creates memorable moments on both daily and special occasions. Innovation in technology is integrated into the comprehensive creative process to optimize the conditions from the point of view of structure, environmental systems, ecology and sustainability; and is manifested by the creation of special atmosphere and aesthetics, simple and elegant. The effect of the place translates into a type of ethos of built environment that everyone can share and understand. Architecture is a complex craft and it operates at various levels and scales. I work to assist in creating communities that often share complex commonalities by layering many levels of experiences. My interest is based on the triad of materiality, fabrication process and performance which helps to focus my work. I test my concepts with different modes of production, diverse climates, sites, cultures and economies.
PROJECT DATA: Novartis Institutes for Biomedical Research
Location
Cambridge, Massachusetts – United States
Use o f the Building
Research facility with chemistry and biology
laboratories, collaborative spaces, and vivarium
Construction Period
2013 – ongoing
Located adjacent to MIT’s campus, this will be the new headquarters for biomedical research for Novartis. The client charged the architect with designing a ‘state-of-the-art’ research facility and an innovative space of collaboration and exchange. Counter to an introverted lab model, our facility promotes engagement of scientists through its social interaction, which promotes collaboration. The design promotes a diverse range of types of collaborative and individual spaces. From introverted individual study ‘nooks’ to highly social communal spaces for chance encounter, the design features five interconnected double-story atria located along the stair at the public south façade. Instead of one large atrium, these mini atria are much more intimate. The stair’s landing shifts to promote mingling. The activities of people moving along the south wall enliven the façade and make the otherwise introverted lab building open to the community. Environmental controls and daylight optimization were carefully studied in the design and use many innovative sustainable strategies. The interior environment incorporates natural materials to give warmth. A high level of scrutiny was given to the acoustic features of these materials to promote comfort levels. Exterior glass louvers that have a copper textile inner layer reduce glare and heat gain as it contributes to the appearance of the building. Sometimes it is transparent and other times it is deep red.
PROJECT DATA: Syracuse Center for Excellence and Environmental Systems
Location
Syracuse, New York – United States
Project Type
Use of the Building New headquarters complex which includes laboratories and offices for a research federation
Construction Period
2005 – 2010
Awards/Publication
American Architecture Award 2012
World Architecture Festival Award Finalist 2011
AIA NY Chapter Honors Award 2008
The Plan (publication) 2011
Bloomberg News (publication) 2011
The Syracuse Center of Excellence in Energy and Environmental Systems is a research center for a federation of more than 300 academic and corporate organizations that promote energy efficiency and indoor environmental quality. Located on a remediated brownfield site in downtown Syracuse, the building anchors the corridor connecting the city center and university. The goal of the building is to turn toxic sites into environmental assets by assisting a building which produces energy and waste needs from its own foot print. The laboratories are organized along a circulation path that acts as a gallery with its activities visible and accessible to the public. The new headquarters belongs to an interdisciplinary group dedicated to promoting an agenda of better indoor environmental quality, which improves the health and well-being and productivity of its occupants. It acts as a living lab for the sustainable technologies being tested at the Center. Through detailed analysis of local climate data, the design proves that it is possible for a building to generate enough energy, electricity, and water for its own use through renewable and alternative sources available onsite. The building is constantly monitored to test its equipment and use. Considered a “living lab,” the facility incorporates cutting-edge technology for energy efficiency, embodying its sustainable mission. Sustainable design strategies include photovoltaic panels to generate electrical supply, a horizontal wind turbine, and a geothermal heating and cooling system. The building’s narrow width promotes daylighting, natural ventilation, and panoramic views. The energy-efficient north and south long facades optimize solar radiation in summer and winter. Radiant heating and cooling and displacement ventilation reduces the building’s demand for mechanically driven air. A green roof thermally insulates the area below and collects storm water for the building’s non-potable water needs. It received a LEED Platinum certification.
PROJECT DATA: Darwin D. Martin House Visitor’s Center
Location
Buffalo, New York – United States
Use of the Building
New pavilion with permanent galleries
Construction Period
2008 – 2009
Awards
AIA NY Chapter Honor Award 2010
AIA NY State Award of Excellence 2010
World Architecture Award Finalist 2010
Architectural Record (publication) 2009
The Eleanor and Wilson Greatbatch Pavilion is a 7,700 sq ft visitor center that provides orientation, event spaces, and a permanent gallery for the Darwin D. Martin House, one of Frank Lloyd Wright’s most significant residential complexes in Buffalo, New York, built in 1906. The design fosters a lively dialogue between the historic Martin House and the Pavilion through a strategy of contrast rather than imitation. The inverted roof of the Pavilion simultaneously references the form of Wright’s hip roof while marking its distinct public program. The Pavilion’s transparent façade and open plan is filled with natural daylight, in contrast to the Martin House’s introverted interior, deep recesses and shadows. The slender stainless steel columns along the perimeter of the Pavilion are directly projected from the structural module of Martin House pergola, further contextualizing its site. The Pavilion’s architectural concrete wall references the profile of the iconic raked brick at the Martin House. The visitor center reinterprets Wright’s concept of “organic architecture,” reflecting innovation and integration of structure, infrastructure, and programmatic relationships. The Pavilion utilizes geothermal heating and displacement ventilation to provide an energy efficient, cost effective, and innovative environmental design. The structure of the pavilion incorporates award winning structural innovations to reduce column size. The exterior envelope is a structurally glazed system with triple insulated units that has optimum transparency with energy efficiency.
BIOGRAPHY
October 25, 1951 – Kobe, Japan
Toshiko Mori is the Robert P. Hubbard Professor in the Practice of Architecture at Harvard University Graduate School of Design and the founder and principal of Toshiko Mori Architect, PLLC. She is the founder of VisionArc, a think-tank promoting global dialogue for a sustainable future and one of the founders of Paracoustica, a non-profit promoting music in underserved communities. Her firm’s recent work includes; the Cambridge Headquarters for the Novartis Institutes for BioMedical Research, the School of Environmental Research & Technology for Brown University, the Brooklyn Children’s Museum Roof Pavilion, the Brooklyn Public Library master plan, the Cultural Center and Artists’ Residences in Rural Senegal, and new canopies for the #7 Subway line for the Hudson Park and Boulevard in New York City. Her firm’s projects have been internationally exhibited, which includes the 2012 and 2014 Venice Architecture Biennales. Her work is published widely for a global audience. She recently lectured at the Institute for Art and Architecture in Vienna and at Hong Kong University, for which she is also an external examiner for its architecture program. She has been honored with countless awards, including the Academy Award in Architecture, from the American Academy of Arts and Letters, and with the American Institute of Architects New York Chapter Medal of Honor. She holds a place on a number of international juries and is affiliated with organizations around the world. She’s currently a juror for Sydney Modern, was on the 12th Cycle of Aga Khan Architecture Award Jury, and is a member of the World Economic Forum Global Agenda Council on Urban Innovation.
Emmanuelle Moureaux – Japan
Emmanuelle Moureaux Architecture + Design
Tokyo
www.emmanuelle.jp
THE CANDIDATE’S VISION
In 1995, a visit to Tokyo as an architectural student gave me a passion for colors. With an overwhelming number of store signs, electrical cables, and fragments of sky between the buildings, it was the flow of colors that built a complex depth, creating three-dimensional layers in Tokyo. I felt a lot of emotions seeing these colors, and my mind decided to live in this city. Receiving a French Architect License in 1996, I moved to Tokyo. In response to the experiences of colors and layers in Tokyo, I came up with a concept called shikiri, which means dividing (creating) space with colors. I use colors as three-dimensional elements, like layers, in order to create spaces, not as a finishing touch applied on surfaces. This vibrant city provides motivation, adding emotion to my design. I want to share emotions, and let people feel space with three-dimensional layers of colors. Shikiri demonstrates that colors in architectural spaces can provide more than a space, but a space with additional layers of human emotion.
PROJECT DATA: Sugamo Shinkin Bank / Ekoda Branch
Location
Tokyo, JAPAN
Project Type
Architecture
Use of the Building
Bank, Office
Construction Period
2012
Awards
2014 Public Space Design Contest
Grand Prize (PUBLIC CO.,LTD / Japan)
2014 Dedalo Minosse International Prize
Under 40 (ALA – ASSOARCHITETTI / Italy)
2013 Iconic Awards
Architecture best of best
(German design council / Germany)
Concept: Rainbow Shower (feel the air). Sugamo Shinkin Bank is a credit union that strives to provide first-rate hospitality to its customers in accordance with its motto: “We take pleasure in serving happy customers”. The site is located in a commercial district with many stores. The site’s closeness to the town’s activities, as well as the heavy traffic and narrow sidewalk, inspired Emmanuelle to express this proximity in the building by merging the exterior and interior. The highly transparent glass façade, and the colorful sticks placed outside and inside, give transparency to the space, merging with the street and the feel of the air of the town. The building is offset approximately 2 meters from the property line, and the timber-decked peripheral space is filled with colorful 9 meter-tall sticks. These 29 exterior sticks, reflected on the transparent glazed facade, mix naturally with the 19 interior sticks placed randomly inside the building. This rainbow shower returns colors and some rooms for playfulness back to the town. Entering the building, the visitors would notice that they are still in an exterior courtyard leading to the bank’s interior. Here also, the inside and outside are integrated. Walking around the glazed courtyard inside, there is a cafe-like open space filled with natural light. The bamboo in the courtyard extend skyward in concert with the colorful sticks. The exterior deck space, interior open space, courtyard, and the interior teller counters compose four layers of spaces. These layers are reflected on the glazing, and combined with natural lights and shadows, they create further depth in the space.
PROJECT DATA: Shinjuen / Nursing Home
Location
Saitama, JAPAN
Project Type
Interior design
Use of the Building
Nursing home
Construction Period
2013 – 2014
Awards/Publication Publication (magazines)
2014 Nov. Hi Home (Russia)
2014 Nov. Tasarim (Turkey)
Concept: dancing bubbles. This is a designated facility providing nursing care services for the elderly. Refurbishment took place in the lounge area and the cafeteria, where these spaces intend to bring family together and create a warm and friendly atmosphere. In the lounge area, colorful bubbles are dancing in the air above chairs and sofas colored in shades of green, which gives the image of green grass and soap bubbles floating in the park on sunny days. These bubbles are in the form of 45 mobiles consisting of 225 spheres in 15 colors creating gentle circular motion in the air. The lounge connects to the cafeteria, weaving the workshop and other spaces, inviting visitors around. The colorful mobiles are visible from the cafeteria through the floor-to-ceiling-height white box shelves, which also divide these spaces. Although being inside, the visitors are able to feel the essence of nature, such as the green, the sky, and the moving wind, being absorbed in the gently dancing bubbles and forgetting all about the time. Invited by the colorful dancing bubbles, facility users and their families naturally come together, read books, drink coffee, and spend their own time in their own ways in this friendly and comfortable environment.
** Movement of colorful mobiles is in the short movie below.
https://vimeo.com/104165540
PROJECT DATA: 100 colors
Location
Tokyo, JAPAN
Project Type
Installation
Construction Period
2013 – 100 colors | Shinjuku Mitsui Building
2014 – 100 colors | Shinjuku Central Park
100 colors is an art installation series (created by 100 shades of colors), expressing the emotion Emmanuelle felt from seeing the colors and layers of Tokyo. Although people can see millions of colors, people are living among the limited classification of colors, such as yellow, orange, pink, red, green, blue, and so on. This situation is clear when people are asked to choose their favorite color, as they tend to name one of the 7 colors from the rainbow. Through the installation, she wants to give emotion through colors, and also give opportunities for people to be conscious of colors, by seeing, touching and feeling 100 colors with their entire senses. Beginning from Tokyo, she is planning to bring 100 colors around the world. 100 colors No.1 | Shinjuku Mitsui Building (2013) 840 sheets of papers suspended from the ceiling, creating a floating volume. Located in the lobby of a skyscraper (office building), the colorful space encourages visitors to step inside and be seated under the floating colors. It is a place for people to spend time to rest between their busy daily life, while being surrounded by 100 colors. The 100 round circles –representing the colors used in the installation – placed on the wall ask the visitors to mark their feeling of the day.
**Watch the first 100 colors installation in Tokyo, from the movie below.
https://vimeo.com/76669028
100 colors No.2 | Shinjuku Central Park (2014)
Emmanuelle’s first outdoor installation has taken place in Shinjuku Central Park in Tokyo, layering 100 colors with the vibrant cityscape of Tokyo. The second 100 colors installation chose textiles to capture breezes and sway gently in the wind. Each of the 1875 strands have been individually hand-dyed with unique dying recipes. Colors are layered with the urban cityscape, with skyscrapers soaring in the background.
**Watch 100 colors swaying in the wind, from the movie below.
https://vimeo.com/107375388
BIOGRAPHY
1971 – Bayonne, France
Emmanuelle Moureaux is a French architect living in Tokyo since 1996, where she established “emmanuelle moureaux architecture + design” in 2003. Inspired by the layers and colours of Tokyo that built a complex depth and density on the streets, and the Japanese traditional spatial elements like sliding screens, she has created the concept of “shikiri”, which literally means “dividing (creating) space with colors”. She uses colors as three-dimensional elements, like layers, in order to create spaces, not as a finishing touch applied on surfaces. She designs a wide range of projects in the fields of architecture – interior, product and art – by applying her unique technique of colour scheming, where she handles colours as a medium to compose space. In 2013, she unveiled “100 colors” in Tokyo, a space using full spectrum of colours. This is the launch exhibition of the “100 colours” series, which she plans on exhibiting in different cities around the world. Associate Professor at Tohoku University of Art & Design since 2008, Emmanuelle’s laboratory explores the possibilities of colour through a project she named “100 colors”. Students focus on creating 100 colors palette of an item from their everyday life, such as glasses, bubble foam, rice, sea creatures, umbrella, watches, CD, chocolate block and so on.
Manar Moursi – Egypt
M A N A R K. M O U R S I
Zamalek, Cairo
www.studiomeem.me
THE CANDIDATE’S VISION
My work spans the fields of architecture, urbanism, design and art. Three years after completing my Masters Degree from Princeton University, I founded Studio Meem, an interdisciplinary design studio based in Cairo focusing on articulating the specificity of the local ecology and the rich cultural heritage of the region through a contemporary voice, my objective being to create work that is provocative and stimulating but very rooted in this context. Since its foundation, Studio Meem has collaborated with a vast network of artisans, artists, and landscape designers, with the conviction that dialogue and cooperation enhance creative possibilities. In addition to my practice, I believe in actively participating in academia. I regularly lecture and conduct workshops as well as publish my writing in international publications. My writings on urban issues have appeared in Thresholds, Lunch, Magaz and Al Masry El Yowm. My imaginary pink plastic pirate utopias in a post-tsunami Tokyo are forthcoming in the latest Monnik publication Still City Tokyo. Most recently, I collaborated with the Japan Foundation to produce an instructive publication for design students in Cairo. I have also conducted workshops in Beirut and Dubai, and recently lectured at MSA University and the German University in Cairo.
PROJECT DATA: Bayt El Sharq
Location
Kuwait City, Kuwait
Use of the Building
Residential
Construction Period
2010-2012
Bayt Al Sharq is located in Qortuba, a quiet residential suburb of Kuwait. The layered privacy requirements for the users of the space—the women, the men’s social entertaining quarter, and the servants’ quarter—created a challenging programmatic distribution. Courtyards were used not only to bring in light but as an organizational tool to demarcate transitions between different levels of privacy and programmatic zones. The house was recently completed in 2012.
PROJECT DATA: Bamiyan Cultural Center
Location
Bamiyan, Afghanistan
Use of the Building
Exhibition, performance and cultural center
Construction Period
2015
Our design for the UNESCO Bamiyan Cultural Center seeks to celebrate this region’s rich history. Over the years, one of the greatest achievements of Bamiyan was the construction of the largest Buddha statues in the world. Sadly, in 2001 they were destroyed by the Taliban. Where they used to stand, now is a huge void. Inspired by this strong relationship between solid and void on our site, our design concept addresses this duality by aspiring to commemorate and appreciate the void, a concept with a long history in Buddhist teachings. This idea of solid and void reads on another level through the grid of agricultural fields which surround the whole valley. Deriving from this grid, we decided to create our own 20x20m grid parallel to the Buddha cliffs. Our “solid” – the main building program – fits onto this grid and the “voids” of our design become botanical gardens. These gardens were designed with the intention to memorialize the unique botanical heritage of Afghanistan with over 3000 species of plants, much of which are endemic. Our main building program rests on the upper part of the site to maximize the possibilities of views of the Buddha cliffs. Since the climate in Bamiyan is mostly cold, we proposed an environmental strategy for passive heating using Southwest facing rammed earth walls. Southwest is the dominant direction of the wind and sun. Our thermal mass walls will collect heat while also acting as wind-blockers. Further, the use of thick boundary walls and courtyards can be also read as echoing the existing vernacular architectural traditions of Afghanistan. The outdoor exhibition, classroom and workshop areas are framed with concrete panels carved with the pattern of an abstracted dog, creating a screen of sorts. This geometric dog is a common motif found on Persian and Afghan rugs, and symbolizes protection and trust. We felt it was important to project this message of trust to a community that has been somehow broken from several years of strife and unrest. On the bottom level of the site, we decided to continue our system of Southwest rammed earth walls enclosing a grid of agricultural and botanical fields. We hope to have educational programs related to gardening, science education, environmental issues, and sustainable agriculture.
Project Team
Design Authors: Manar Moursi and Alia Mortada
Supporting Team: Sherif Medhat, Mohamed Rafik and George Talaat
PROJECT DATA: Olla Gireed Instant Space Kit
Location
Cairo, Egypt
Use of the Building
Multiple
The Egyptian sidewalk is an open-air street museum of objects with histories as far back as the Pharoanic period. The OG (Olla/Gireed) Instant Space! Kit seeks to reinterpret and reuse two ubiquitious objects from the Cairene street in an attempt to reinvigorate their respective artisanal crafts with the resulting structure, seeking to question what has been lost in the age of mass-production, over-consumption and disposability, while allowing the objects themselves to be seen anew as objects of beauty and significance.
Gireed crates are made from the midrib of the date palm, the date palm itself a tree that has been prized and cultivated from remotest antiquity. Palm-crate making is an artisanal craft which is labor intensive and slow. Each hand-made crate is almost the same but also profoundly unique in its dimensions and grid, thus reflecting a wabi-sabi aesthetic of imperfection, transience and incompleteness. With the changing economic patterns in most date producing countries, including increased labor costs and scarcity, palm-crate making has diminished and is being replaced with plastic crates.
An olla is a ceramic jar, often left unglazed. From Native Americans to Ancient Romans to the contemporary Egyptian sidewalk, ollas have been utilized for cooking, storage as well as funerary urns to hold ashes. In Cairo, the olla is used primarily for the storage of water as it is particularly useful for keeping water cool. Cool water donation racks are often seen on sidewalks stacked with ollas full of water. “When an unglazed olla is filled with water, the water permeates the clay walls of the vessel, causing the olla to “sweat”. The evaporation of the sweat cools the olla and its contents.”
Omar and I were particularly interested in joining the singular material and tectonic explorations of both the gireed (palm fiber crates) and ollas (ceramic vessels) – cheap materials readily found on the Egyptian sidewalk – to create a construction kit of parts from the street for the street.
The Olla Gireed Instant Space!Kit therefore seeks to promote a more open sourced approach to allow designs to be reproduced easily for both housing and public spaces.
We are hoping through this project to propel experimentation, development, and display of the potentials of using these two materials. Design Authors: Manar Moursi and Omar Rabie
BIOGRAPHY
March 7, 1983 – Kuwait City, Kuwait
In 2008, Manar Moursi graduated from Princeton University’s Masters in Architecture and Urban Policy program. A couple of years later, her first architectural project was constructed in Kuwait in 2012. Her design of a disaster relief center in Istanbul with architect Omar Rabie was among the top 8 projects shortlisted for the ThyssenKrupp Elevator Architecture AWARD in 2011. In 2014, in recognition of her architectural work, she received the third place prize for the arcVision Women in Architecture Award in Egypt. Her Screen House project is currently ongoing; she is in the process of finalizing the design and preparing the construction documents. She also recently started more residential design projects and is currently working on developing a concept design for the UNESCO Bamiyan Cultural Center in Afghanistan competition. Her urban design proposal for a passageway in downtown was chosen and developed by the Cairo Lab for Urban Studies Training & Environmental Research for implementation. Its inauguration will be on the 17th of January 2015. Along with architectural design, her practice also encompasses product design work. Her first product line PALMCRATE Off the Gireed, inspired by everyday street objects in Cairo, was awarded a Red Dot and a Good Design Award. Her work has been published and exhibited both locally and internationally. Her latest product line launched in the Ventura Lambrate section of the Salone Internazionale del Mobile in Milan in April 2014. Further to her design work, she is currently working on a forthcoming art publication co-authored with David Puig and tentatively titled: Sidewalk Salon: Street Chairs of Cairo. She has participated in multiple art exhibitions, the latest being a series of public art installations titled the Wonder Box which recreated through contemporary form, technique and stories a series of peep shows in the streets of Cairo. The performances lasted for a full month. Her latest gallery photography exhibition, Layer of Green, was shown at the Contemporary Image Collective in Cairo. It traveled regionally as part of a group exhibition Next to Here – curated by Constanze Wicke.
Kate Otten – South Africa
Kate Otten Architects
Johannesburg
www.kateottenarchitects.com
THE CANDIDATE’S VISION
• To create buildings that nurture the human spirit and inspire the imagination.
• To achieve excellence in architecture in the specific context of Africa.
• To find an appropriate response to the particularities of each project, in terms of program, site, client/user needs, and specifics of the environment.
• To design spaces and places that are inclusive.
• To design places that are economically, environmentally, and socially sustainable.
• To give people a sense of “ownership” to engender a feeling of pride and relevance in the users of the building.
• To run my practice as a non-hierarchical organization that encourages teamwork and stimulates team spirit.
• To promote the empowerment of women in a male-dominated industry.
PROJECT DATA: WOMEN’S JAIL PRECINCT
Location
Constitution Hill, Hillbrow, Johannesburg, Gauteng, South Africa
Project Type
Restoration of historic building, and insertion of new office buildings.
Use of the Building
Museum and Offices of the Commission on Gender Equality
Construction Period
2003- 2004
As part of Johannesburg’s post-apartheid inner-city regeneration initiative, Constitution Hill, a human rights campus, was established. Three former prisons, as well as the new Constitutional Court, are located on the site. One of these prisons is the Women’s Jail, notorious for the unjust and brutal imprisonment of many anti-apartheid activists. The Women’s Jail project involved the transformation of the Victorian prison buildings to a living museum, a national place of memory, and the insertion of new offices for the Commission for Gender Equality. A palimpsest design approach was taken, revealing the layers of meaning and memory. Later additions to the Victorian prison buildings were stripped away, and the history marked on the structure exposed, evoking the brutality of the prison. The two new office wings have become the latest layer, using modern materials but relating in form and scale to the Victorian buildings. The third story physically ‘jumps’ over the original prison boundary wall, symbolizing the contrast between the original place of confinement and a new expression of freedom.
Workshops were held with ex-prisoners and their experiences were woven into the design. Seemingly a contradiction between materiality and program, the upper floor is wrapped in a sensuous lace-like screen cut out of corten steel patterned from an image of the sky. Ex-prisoners speak emotively about the sky, an element over which prison authorities had no control. Discs cut from the steel are ‘stitched’ onto the lower levels’ sliding screens, symbolic of the tapestries that the women were brought to do to pass the time. The buildings are recycled in a profound way, transforming a place of oppression and brutality to a symbol of freedom; a place where human dignity is restored. They provide an eloquent platform for the voices of the women who in previous decades were silenced.
PROJECT DATA: GABRIEL’S GARDEN PAVILION
Location
Gabriel’s Garden (Protected National Monument), Westcliff Ridge, Johannesburg, Gauteng, South Africa
Project Type
Insertion of new office pavilion in garden of restored historic house.
Use of the Building
Studio and Offices
Construction Period
Pavilion Construction: June 2007 – April 2008
Awards
• Architecture + Cityscape Award, Commercial/Mixed Use Category, (2008).
• Honourable Mention for Architecture. South African Institute of Architects (2009).
• Toli, I (ed). Contemporary Architecture South Africa. Matta Architecttura. (2010)
This 1930s house, now a national monument, is located on the Westcliff ridge. With majestic views, the ridge was historically the location of choice for wealthy mining magnates. The first part of this commission was to restore the house, and thereafter, the terraced garden—a significant part of the historic fabric. This elaborate garden is supported by a complex system of storm water collection and distribution, to mitigate the dry winter climate. Lastly, a new office pavilion was added, the design of which responding directly to the landscape both visually and functionally. Situated on the lowest garden platform of the property, the height and position of the new pavilion were carefully designed to ensure that, even from the lowest terrace, a full view of the historic house and garden terraces was maintained.
The pavilion is composed of two linear boxes offset from the old stone retaining walls that support the ramped driveway leading to the house. The existing garden walls have become the edges of the new building. The space between the boxes and the stone walls are enclosed with a light timber pergola-type structure on the one side, and a narrow sloping glass roof on the other. The roofs over the boxes are ponds, reservoirs that form part of the functional water system and simultaneously reflect the trees and sky, causing the pavilion to dissolve into the garden when viewed from the upper terraces.
The facades facing the garden are glazed and slide open for ventilation. Deep overhangs prevent summer sun penetration but allow the low-angled winter sun to penetrate the spaces. During the day, the glass façade reflects the garden; at night or when open, it allows a view through the building, revealing the old stone walls beyond. From inside, the glass allows the historic garden to be the boundary of the space.
PROJECT DATA: LULU KATI KATI
Location
7th Street, Melville, Johannesburg, Gauteng, South Africa.
Project Type
Residential
Use of the Building
Residential
Construction Period
2008 – 2009
Awards
• Architecture + Cityscape Award, Residential Category and Leisure Category (2010)
• Afrisam-SAIA Award for Sustainable Architecture – Finalist. (2012)
• ‘Between a rock and a blossoming place’ in Earthworks SA. (Aug-Sep 2010)
• ‘Pearl in the Middle’ in House and Leisure. (Jan 2010)
• ‘Africa Renovada’ in VD EL Mercurio. (June 2010)
This life-size experiment is my house—a research project in craft, sustainability and materiality. It is a direct response to an acute observation of landscape, a love for indigenous bush, and a desire to escape the confines of urban living. Swahili for ‘pearl in the middle’, lulu kati kati is a jewel in the middle of suburban Johannesburg, a sliver of municipal waste land at the end of the high street, too steep to be a road, is transformed into an organism for living. The house is suspended between high street and koppies beyond, between rock face and Dombeya tree. Three habitable rooms are stacked on top of each other, suspended from 6 massive gumpoles, and linked by a staircase on the west and service ‘box’ to the south. Entry from the street is through indigenous trees, across a bridge to the middle living area that opens to a balcony organically worked into the branches of the tree. Sleeping is a level up with a floating roof, nesting birds at eye-level, and the rising sun filtered through a leafy canopy. The lowest level is cave-like, anchored to the rock face, opening to patio, stone terraced garden, ponds, and a bio-pool.
Ways of seeing are manipulated: the external skin of the upper floors is fragmented, designed to frame, expose, and focus views—enhancing the experience of changing daily and seasonal cycles. Externally, the building is camouflaged, as windows that open in a variety of directions reflect the surrounding landscape.
BIOGRAPHY
March 28, 1964 – Durban, Kwa-Zulu Natal, South Africa
Kate Otten is known for being an architect of ‘place’. Her buildings are born out of the South African context, weaving together materials, skills, politics, light, and landscape to create places that feed and nurture the human spirit. Kate believes that buildings have an emotional presence – ‘fulfilling the emotional and spiritual needs of the users is as important as creating a functional space.’ Kate started her studies at the University of Durban, Natal under Rodney Harber, and was deeply influenced by his contextual approach to architecture. An exceptional student, she graduated from the University of the Witswatersrand, completing her studies there during one of the most violent periods in apartheid South Africa – the 1980’s. She went on to work briefly and travel before setting up her own practice in 1989. Kate Otten Architects has subsequently developed into a unique practice with a varied body of work, including important public buildings and places of memory. Seeking to bring a contemporary African sensibility and phenomenological approach to the architectural landscape in South Africa, she often acts as an important counterweight to the dominant aspirational ‘Western’ aesthetic.
Samira Rathod – India
Samira Rathod Design Association
Prabhadevi, Mumbai
http://srda.co
THE CANDIDATE’S VISION
“Every building endeavor must be a responsible solution in structure, services infrastructure, cost and function. It must have a purpose, and above all, dare its own consequences in the environment; but…in all of the above, if there is poetry, perhaps it becomes architecture. Every project is an opportunity to understand this world better. The world that is the relationship of people with other people, and of people with their environment.”
PROJECT DATA: Site Art Gallery
Location:
Baroda, Gujarat, India
Use of the building:
Public
Construction period:
2012
Urban insert as a catalyst. An extension to a steel sculptor’s warehouse workshop, the art gallery is a volume comprised of sheet steel that is meant to be a sculptural artifact in itself. The program was to be an annex-like gallery and cafe that invites passersby into the artist’s space giving them a glimpse of his work and process. The gallery also curates and promotes local artists’ work. The steel volume is detailed with glass to allow in light along the stairwell, under which water flows down into a cafe space that is open to the public.
PROJECT DATA: Steely Fins, Nisarg Farm
Location:
Ahmedabad, Gujarat, India
Use of the building:
Residential
Construction period:
2013
Nisarg Farm
Steely fins
An extension to a steel sculptor’s warehouse workshop, the art gallery is a volume comprised of sheet steel that is meant to be a sculptural artifact in itself. The program was to be an annex-like gallery and cafe that invites passersby into the artist’s space giving them a glimpse of his work and process. The gallery also curates and promotes local artists’ work. The steel volume is detailed with glass to allow in light along the stairwell, under which water flows down into a cafe space that is open to the public.
BIOGRAPHY
August 3, 1964 – Mumbai, India
Samira Rathod, principal SRDA, established her practice in 2000. Having begun with a small farm house, and an avant-garde portfolio of furniture, SRDA is today commissioned with architectural and interior design projects, across the country. Winner of several national awards and with a presence in both international and national publication, SRDA enjoys a reputation of being a firm that investigates design with a passion. At SRDA every project is treated with fervor for exploration and innovation in idea, and tested for relevance to physical and social contexts.
Patama Roonrakwit – Thailand
Case Studio
Minburi Bangkok
THE CANDIDATE’S VISION
Most of the time, architects think that what they’ve learned makes them an expert, that they always know better, that they know where and how people should live, in what or where they should be, or what is the good environment. I think this is wrong because the architect will not always be there. I mean, after you design, you leave. I have the sense that for so many projects, after they are built, the owner has to knock down or add something, change this, or change that. This is a waste of money, and it’s not very healthy working this way, especially when you work with the poor. They don’t have money to fix the architect’s mistakes.
So it’s better to think and work in another way. The architectural knowledge and skills I learned are important, but they never taught me that the design process should be done by an architect in partnership with, and as a servant of, the owner of the place. Yet this saves cost and also makes the building more efficient. When you work with the poor you are not allowed to spend a lot, and when the poor have to spend their own money, it’s even more important because you cannot afford to make mistakes.
PROJECT DATA: Temporary shelter and new housing projects for tsunami effected 2004
Location
Pang-nga, Thailand
Project Type
Temporary shelter
Use of the Building
Temporary house
Construction Period
2005 – 2005
Awards
Japan Housing Association Award
Very soon after the tsunami devastated the area of the western coast of Thailand in 2004, the CASE team assisted tsunami victims to build temporary housing on land donated by a local Buddhist temple and funded by CARE International. Thirty-two housing units were designed and built in clusters, taking care not to cut down any trees on the site. The houses were simple, adjustable and could be replicated by the local people. The design was based on a 1.2 x 2.4 m. module derived from the dimension of materials available in the local market, resulting in a typical 2.4 x 2.4 m. unit, which was adjusted to build houses of difference forms such as square or L-shaped, according to the site conditions. Materials used included plywood, cement board, fiber-cement roofing and locally available pre-cast RC post. This shelter therefore became the information center itself. When the people move back they can build their permanent houses using the same concept they learned during their stay in this temporary house. All the buildings were raised above the ground to avoid floods and future tsunamis. Even though the housing was supposed to be temporary, residents lived in them for many years after the tsunami, as the houses were well-built and durable.
PROJECT DATA: TEN House Bangkok
Location
Bangkok , Thailand
Project Type
A pilot project of alternative house design for the middle class of Bangkok.
Use of the Building
Housing
Construction Period
2006 – 2008
Awards
On Site Magazine, Canada
Art4d Magazine , Thailand
TEN Bangkok originated from the current housing problems in Bangkok. With the total provision of upper class housing by the private sector and the governmental aids, to that of the lower class, Bangkok’s broad spectrum of middle classes are left with the absence of alternate housing visions. While the overpriced housings are out of reach, the people of medium income are also ineligible for governmental housing aids. They are forced to enter the dead end route of Bangkok housing, with neither opportunity nor alternative. The work starts with the concept of community. What would happen if each of these powerless individuals began to build up their strength through cooperation and collaboration with others? As a collective force, will they stand a chance against the brutal economic competition in the housing world? As an individual, each of them remains powerless, but as a community, both their economic and creative power may multiply. TEN Bangkok gradually became a collaborative project which requires working efforts from everyone involved. In terms of the physical collaboration, the project would occupy a single plot of land, divided into ten subplots. The footprint of each subplot is equal. Each inhabitant would then act as the designer of their own home, in collaboration with their neighbors. TEN does not result from the design of a single creative genius. It is a housing project in which each and every unit must be born along with others; each and every design cannot be done individually. Although the actual design began after the dwelling criteria were established, each inhabitant began to dwell within the project even before the actual design started. As they work together to frame the design, the community is formed and the cooperative dwelling has begun. Architecture in this case is not that of the architects’ determination and control. Rather, architecture is the fruit of cooperative design, in which the architects are also the clients; the clients are also the architects. Each design is a result of laborious negotiation with others. Therefore each and every design has to be shaped and reshaped collectively. As the design is transformed, the dwelling requirements of each inhabitant are also reconstructed. The result is a unique collective project whose sense of totality is marked by the diversity of each individual design. Cooperative design may work if it also allows individual identity to emerge.
PROJECT DATA: Community Garden Maintenance Project
Location
Minburi market, Minburi, Bangkok, Thailand
Project Type
Group collaboration in garden design and Maintenance
Use of the Building
Service building , water tank for watering garden
Construction Period
2014
The community garden was an expanded project from kids on the ground. In the beginning, the area was a garbage pump. Then, the area was cleared up and more trees and vegetables were planted. There was not a park or garden in the area. This therefore became the community park. More trees were planted, but although the area is just by a canal, the trees were hardly watered and many died and needed to be planted every year. After some years of struggling, an idea of making watering plants and trees more fun has come up. The design of plant watering system was completed last year. It comprises of pumping water from the canal to a water tank and then will go throughout the whole garden in many forms such as through open gutters, sprinklers, and cascading like a waterfall. These will make it more fun. By the end of last year, the water tank and pumping station was completed using the simple mechanics of bicycle riding. The other parts will continue to be constructed. So far there have been no problems watering the plants, but we need to implement the other parts as soon as possible, as two water pump bicycles are not enough for everyone to have fun with, and we need to extend the garden, grow more trees, and extend the over water supply.
BIOGRAPHY
February 22, 1968 – Bangkok, Thailand
An architect, lecturer and community activist, graduated from Faculty of Architecture, Silpakorn University in 1991, followed by a master degree in Development practices from School of Architecture, Oxford Brookes University, UK in 1996. A founder of Community Architects for Shelter and Environment (CASE) that has been involved in numerous community development projects for the last 20 years. She was a recipient of the award ‘Young architect with outstanding work – 2004” from the Association of Siamese Architects (ASA).In 2010 she received the award Silpathorn, the best contemporary artist in Thailand by Ministry of Art and Culture and lately in 2014 she received the best architect award from Association of Siamese Architects (ASA). Besides practicing she is also a visiting lecturer at several universities in Thailand. Now she currently a global tutor for the Centre for Development and Emergency Planning, Department of Architecture, School of Built Environment, Oxford Brookes University, UK.
Community Architects for Shelter and Environment is a group of Thai architects formed in 1997 with central interests in alternate dwelling visions. Known as CASE, its major concern lies in the relationship between dwelling and physical, cultural as well as socio-economic contexts. Both the physical environment and the human elements of the place are considered vital to CASE’s working mentality.







