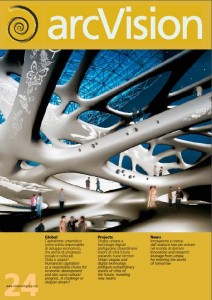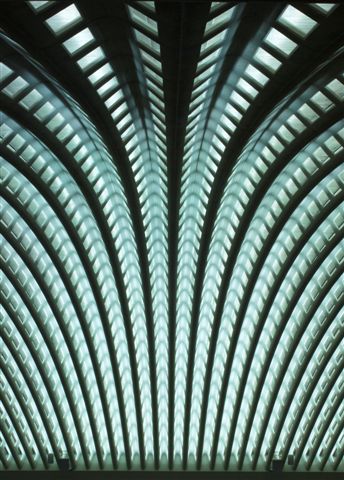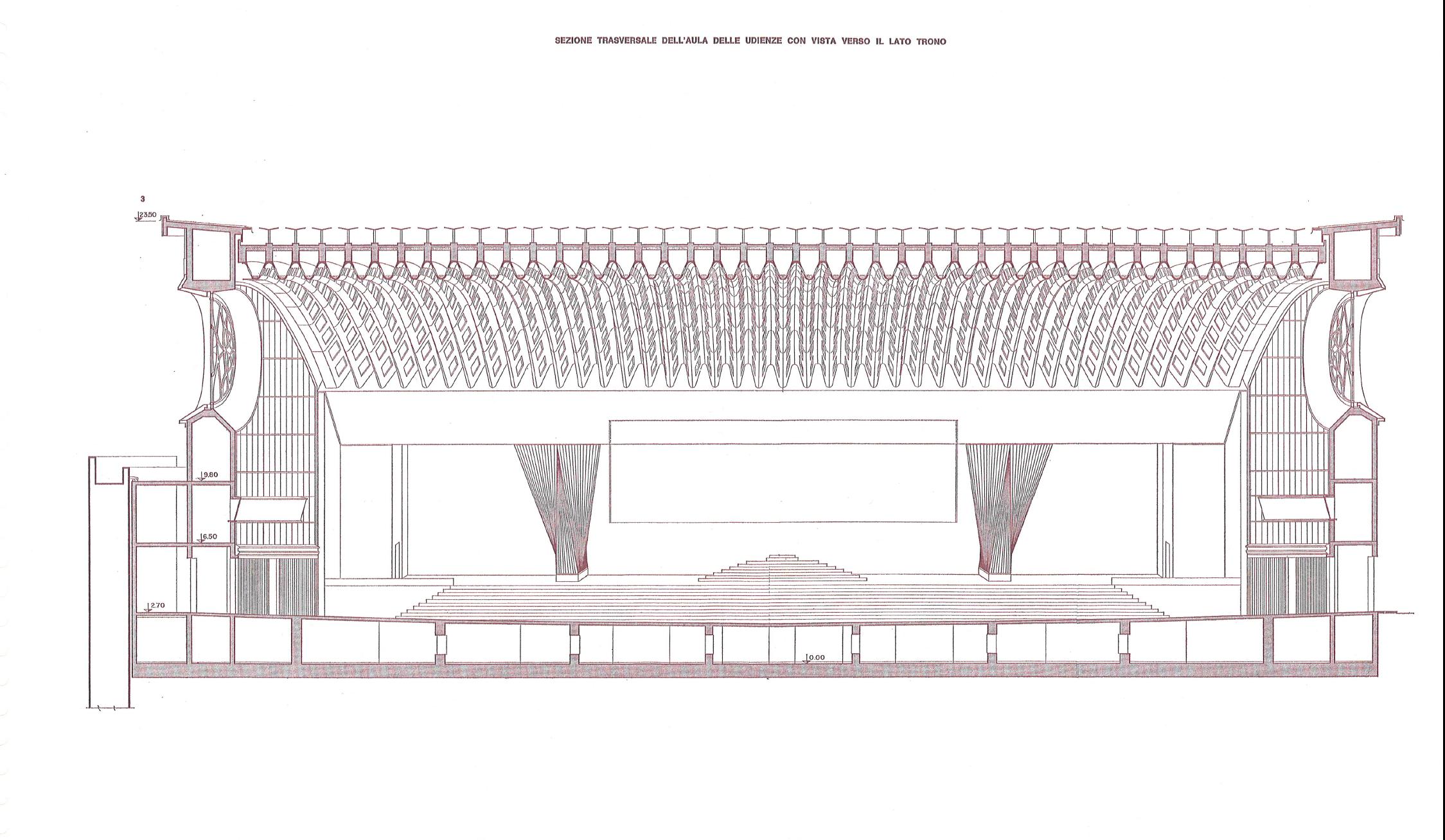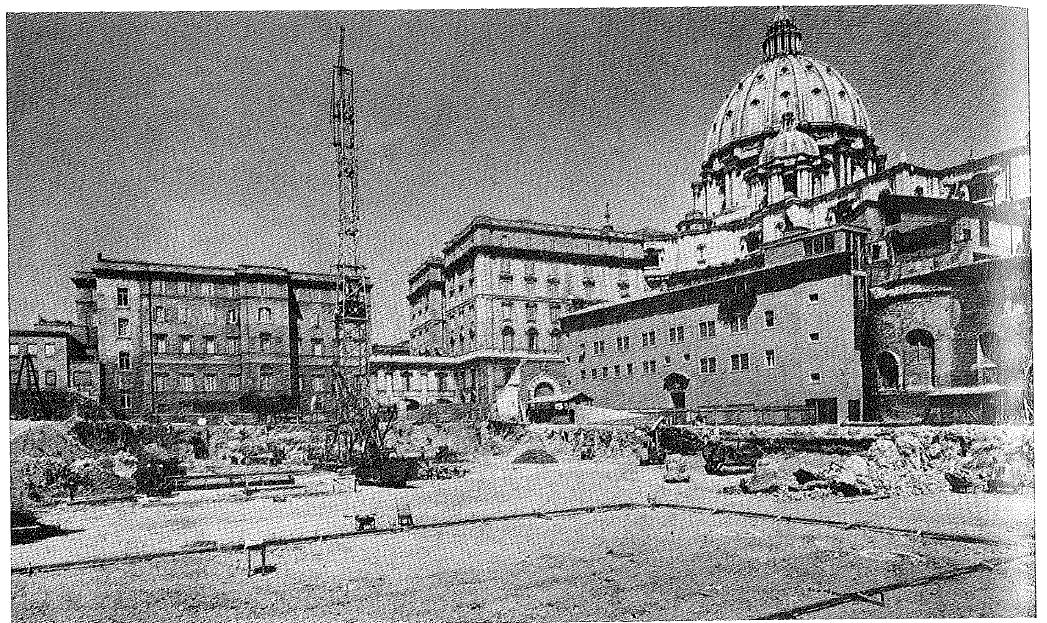Commissioned by Pope Paul VI and designed by Pier Luigi Nervi in Rome in 1971. The building surfaces are made of a special white concrete resulting from research projects at the Italcementi’s laboratories.
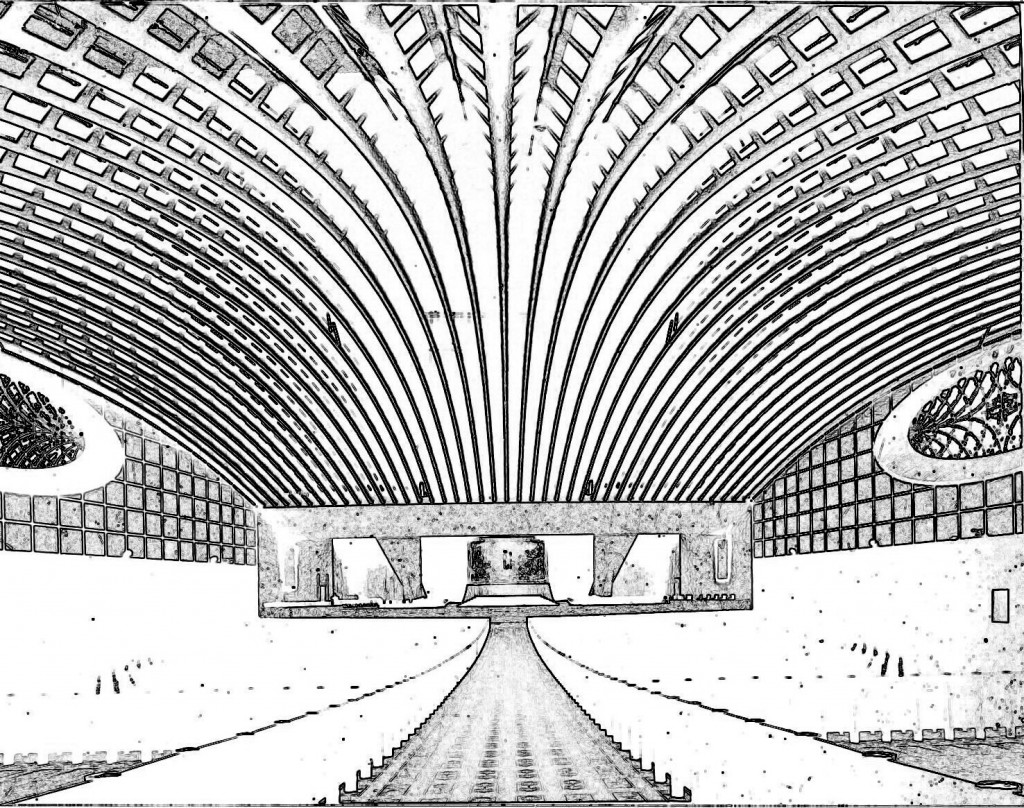 Commissioned by Pope Paul VI in 1963, the Papal Audience Hall in Vatican City was inaugurated in 1971. Shortly thereafter both the hall and the architect achieved such a worldwide fame that the auditorium came to be called familiarly Aula Nervi. It is one of the last great works of Pier Luigi Nervi, an engineer by training as well as a skilled entrepreneur and unsurpassed interpreter of cement as form and structure for architectural and infrastructural works where it is impossible to distinguish the design project from structural computation.
Commissioned by Pope Paul VI in 1963, the Papal Audience Hall in Vatican City was inaugurated in 1971. Shortly thereafter both the hall and the architect achieved such a worldwide fame that the auditorium came to be called familiarly Aula Nervi. It is one of the last great works of Pier Luigi Nervi, an engineer by training as well as a skilled entrepreneur and unsurpassed interpreter of cement as form and structure for architectural and infrastructural works where it is impossible to distinguish the design project from structural computation.
The complex is located near St. Peter’s Basilica in an area between Italy and Vatican City. The large auditorium, which can accommodate up to twelve thousands people is covered by a double curving parabolic vault that, thanks to its slender bearing structures, makes the big vault as suspended in air and powered by invisible antigravity forces.
In order to facilitate the view of the papal throne, even the floor has a double convex curvature. A refined and innovative system for air circulation was installed, consisting of nine channels and placed under the floor, to dissipate the intense heat output of the communication equipment like the lighting systems of TV cameras. The auditorium was built with extensive use of reinforced concrete and a special concrete mix with white marble dust and grit provided by Italcementi. It is characterized by special brightness, both for the ellipsoidal glass wall (built by John Hajnal) and for the vault consisting of variable length corrugated structures and large openings creating an extraordinary luminescent plot.
The realization of the auditorium has seen the involvement of architect Vittorio Nervi who was responsible for the work site on behalf of his father Pier Luigi with the mandate to check step-by-step the whole construction process of a work among the most important of the twentieth century for structural complexity and high symbolic value. The Aula Nervi, which is perfectly preserved, underwent a change in 2008 when the fiber reinforced cement roof, still in excellent conditions, was substituted by photovoltaic panels intended to create a space for ventilation.
| DESCRIPTION SHEET – Paul VI Audience Hall | ||
| Client: Vatican Location: Petriano Square, Vatican City, Rome, Italy Architect: Pier Luigi Nervi Site characteristics: Area behind the Vatican walls at the door Cavalleggeri, including the Institute of Santa Marta, St. Peter’s Rectory and Sacristy of, the Teutonic Cemetery , the Museo Petriano and the Palace of the Holy Office. Program: Large and modern meeting place intended to be a place of welcome for pilgrims and tourists. The intention of the Pope Paul VI was, on the one hand, to move the general audiences from St. Peter’s Basilica, given the ever-growing influx of visitors and the need to preserve the sanctity of the place, and on the other to offer the usual multitudes attending the pala audiences a more comfortable and organized welcome. |
Construction system: a large volume with a trapezoidal plan (approximately 80 meters wide by 100 meters long, with a maximum height of 18 meters). The large double curving parabolic vault, the inclined columns with fan-ribs, the lighting system and arrangement of the doorways making the eyes converge to the papal throne. Materials: The building surfaces are made of white exposed concrete, hammered or sandblasted with the exception of the ribs of the vault where the grit exposure was obtained with a set-retarder. Research and testing to develop the adequate concrete mix design were carried out at the Research Laboratory of Italcementi in Bergamo. Job assignment: 1963 Construction specifications: completed in 1965 Start of works: 1966 End of works: 1971 |
|
| Notes: Conceived by the designer as a “machine to see and hear.” The Main Hall features 6,900 people seated, or 14,000 people standing, and excellent visibility and acoustics thanks to the special shape of the auditorium and the double curvature of the undulating roof converging to the papal throne, which is meant to be the unique visual focus of the enormous interior space. | ||
| Pier Luigi Nervi | Industria Italiana del Cemento 12 / 1973 | Project | Bibliography | www.pierluiginervi.org | www.vatican.va |
Aula Nervi on arcVision
Photo Gallery




