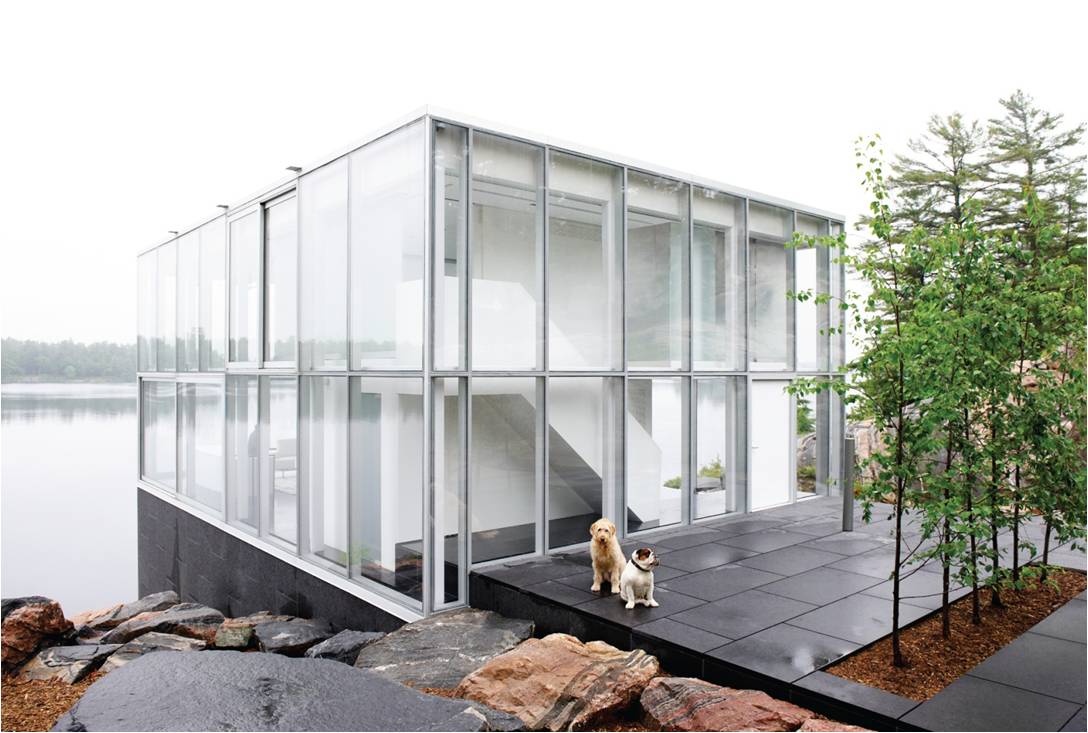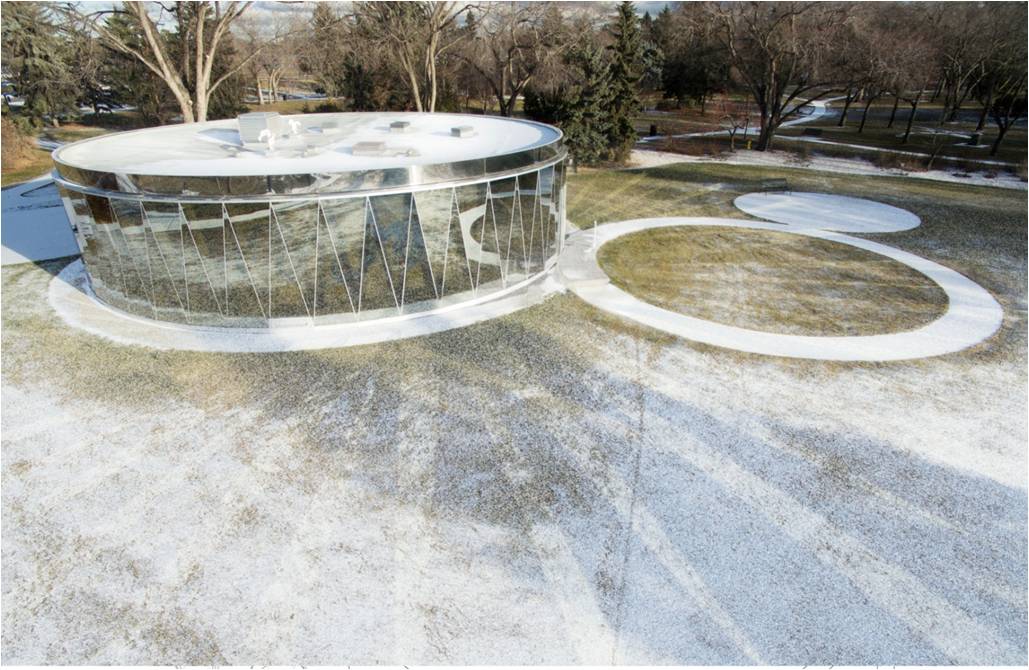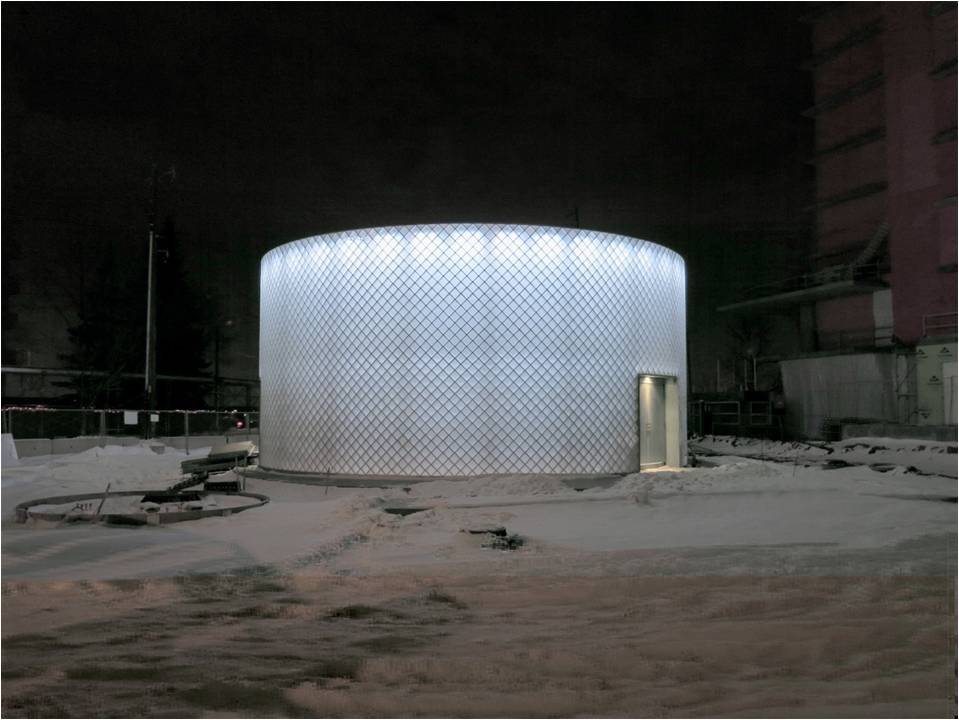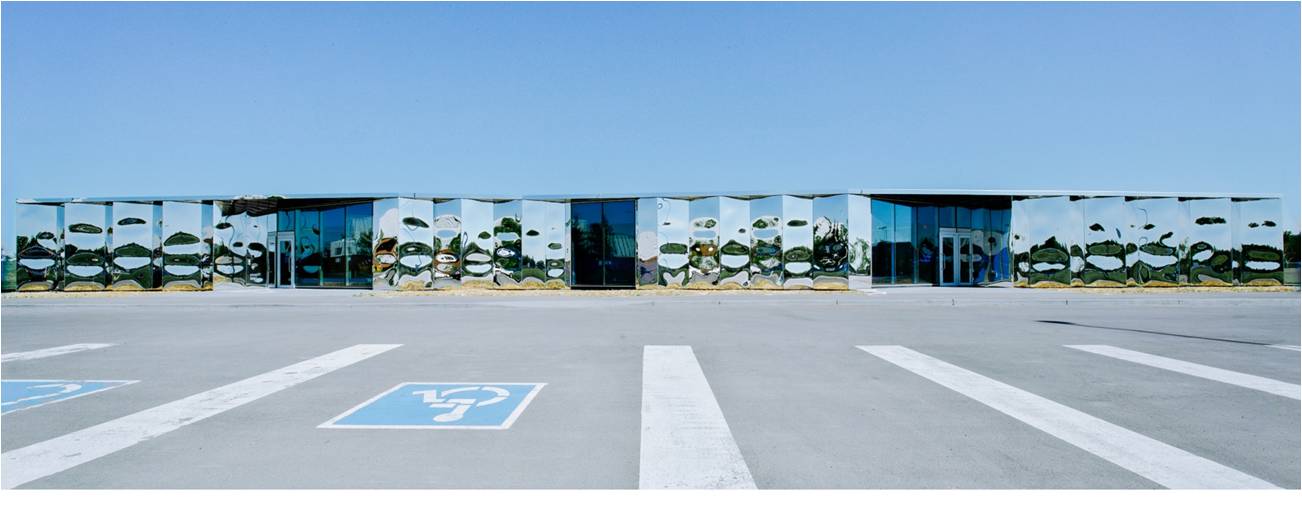Pat Hanson (Canada)
The idea that architecture must move beyond mere functional response to true needs drives the work of Pat Hanson, one of the most dynamic designers from the new Canadian school.
 With her studio, gh3, Hanson explores the continuous intersection between architecture, landscape, and sustainability, with a belief that the design practice must go beyond its conventional expressive limits. Among the features of her work is the ability to tackle small extension projects, many of which are defined by their constructive aspects, in the materials and in the relationship with sensory perception. Her floating studio for a photographer at Stoney Lake (2009) is a glassy box suspended over the water that redefines the archetypical modern house in glass and steel, incorporating the Canadian landscape. The relationship with the landscape is also the central theme behind two pavilions in Edmonton: the Borden Park (2013) and the Castle Downs Park (2014), coated in mirrored scales that reflect the surrounding landscape. www.gh3.ca
With her studio, gh3, Hanson explores the continuous intersection between architecture, landscape, and sustainability, with a belief that the design practice must go beyond its conventional expressive limits. Among the features of her work is the ability to tackle small extension projects, many of which are defined by their constructive aspects, in the materials and in the relationship with sensory perception. Her floating studio for a photographer at Stoney Lake (2009) is a glassy box suspended over the water that redefines the archetypical modern house in glass and steel, incorporating the Canadian landscape. The relationship with the landscape is also the central theme behind two pavilions in Edmonton: the Borden Park (2013) and the Castle Downs Park (2014), coated in mirrored scales that reflect the surrounding landscape. www.gh3.ca
CANDIDATE VISION
“Architecture is the material realization of an idea. Whether the built form is infrastructural or shelters a community program, the project needs to aspire, in however an elemental way, to rise above the mundane or merely satisfy the functional. Every project begins with an idea, or better a concept that is informed by past projects and preoccupations, but is tethered to the material world or environment of the new project. To arrive at a durable and rigorously conceived architectural idea requires relentless focus throughout the entire building process. Architecture should be experienced, force attention beyond repetitive habit, because it can engage and transform everyday use. From the perspective of my practice, working within Canadian cities and landscapes, the formidable challenge is the culture of building that is resigned to realizing the functional. Architecture must push against such limitations, to find that moment within the project where the clarification of an idea, whether driven by material or site, will force attention beyond the habitual or resignation.”
PROJECT DATA
PHOTOGRAPHER’S STUDIO OVER A BOATHOUSE
Location: Stoney Lake, Ontario, Canada
Project Type: Live / Work
Use of the Building: Residence and Work Place
Construction Period: May 2009
Awards/Publication: Governor General’ Medal in Architecture
A photographer’s studio over a boathouse on Stony Lake is a re-imagination of the archetypal glass house in a landscape in the Canadian Shield. A continuation of thinking about this architectural ambition, the central conceit of the house is reconceived through a contemporary lens of sustainability, program, site and amenity. The compelling qualities of open spaces, interior and exterior unity and material clarity are transformed to enhance the environmental and programmatic performance of the building, creating architecture of both iconic resonance and innovative context–driven design.
The program envisions a building as a north–facing window: a photographer’s live/work studio that is continuously bathed in diffuse and undiminished natural light. The transparent facade—a curtain wall glazed in low-iron glass—becomes the essential element in a photographic apparatus to produce images unobtainable in a conventional studio. The availability and fidelity of north–facing light in the double-height space provide the photographer with unparalleled natural illumination, while the clarity of the glazing transforms the site and surrounding vistas into a sublime, ever–changing backdrop.
The compact glass form sits at the water’s edge on a granite plinth whose matte black facade dematerializes to suspend the building, lantern-like, on the site. The granite’s thermal mass exploits the abundant solar input, eliminating the need for active systems on winter days, while the lakefront site allows the use of a deep-water exchange to heat and cool the building year–round through radiant slabs and recessed perimeter louvers at the floor and ceiling. Sliding panes in the glass skin allow the facade to become completely porous for natural ventilation, while an individually automated blind system, white roof, and deciduous hedgerow guard against excessive solar gain.
BORDEN PARK PAVILION
Location: Edmonton, Alberta, Canada
Project Type: Park Amenity Building
Use of the Building: Accessible Washrooms and Public Congregating Area
Construction Period: May 2012-March 2013
Awards/Publication: project awarded through a national design competition City of Edmonton Urban Design Award of Excellence published Wallpaper Magazine 2014
The building attempts to recall the history of Borden Park through a reintroduction of the playful qualities of its status as an amusement park in the early 20th century. The scheme makes overtly manifest the iconic geometry of classical parks and pavilions, comprised of axial and curving paths that merge into circuses at key points. This notion is further carried out by the circular form of the amenity pavilion itself, which engages in a formal relationship with the park’s other geometric structures from past and present, such as the carousel, bandshell and ferris wheel.
The primary functions of the amenity pavilion are confined to the core allowing a complete 360- degree promenade around the building perimeter to maximize year-round engagement with the park through a fully transparent exterior skin. This skin, when viewed from the exterior in daylight, is visually impermeable and highly reflective. In mirroring the immediate landscape in triangular facets, the building dissolves into its idyllic surroundings, lending an ephemeral quality to the experience of the pavilion while encouraging a sense of liveliness and interactivity through the device of the façade as fun-house mirror.
An integrated approach to sustainability is evident in the choice of materials: wood, concrete and glass were selected for their durability and timelessness. The structural ambition of the design emphasizes the use of rough whitewashed laminated timbers, whose rich patina and spatial arrangement recall the iconic structures and materiality of the park’s history while foregrounding the sustainable character of the pavilion. The building’s remaining palette consists of simple materials that, in character, emphasize the surrounding landscape, and in quality, ensure a robust and enduring building.
STREET HOUSE
Location: Toronto, Ontario, Canada
Project Type: Single Family Residence
Use of the Building: Open Space
Construction Period: April, 2013 – ongoing
Awards/Publication: Canadian Architect Award of Merit; Canadian Architect Magazine
This project invests in the design of the plant enclosure and site of Real Time Control Building #3 and, by doing so, celebrates the importance of municipal infrastructure and recognizes the role infrastructure buildings have in shaping the built fabric of the city. The engineering of the facility recognizes the dynamic loading of urban storm and wastewater, and as such represents state-of-the-art handling and treatment of urban water for the City of Edmonton.
Correspondingly, the architecture makes apparent the engineering occurring below the ground. To this end, the form of the main shaft is notionally extruded to make the circular enclosure for the plant equipment, and the secondary shafts and the out- and in-flow tunnels are telegraphed to the surface. This imbues the site with an interpretive strategy and signals that RTC#3 is part of a larger and complex system.
The envelope is comprised of structural steel over-clad with steel siding, a cavity and finally an outer cladding of glazed blocks. The design aims to create a memorable object in the Edmonton landscape. The approach was to find a familiar cladding material that could be used in a new way, bestowing a sense of ‘specialness’ to this infrastructural facility. The material would have to be commonplace and readily available so as not to add a cost premium for what is ultimately a small building with a modest budget. Glass block has a long and established tradition of use as a building material in Edmonton, and while the diagonal application raises some technical challenges such as fabricating zig/zag control joints, the result is a simple luminous veil over the inner workings of the building.
CASTLE DOWNS PARK PAVILION
Location: Edmonton, Alberta, Canada
Project Type: Community Park Building
Use of the Building: Sports Teams and Community Congregating
Construction Period: August, 2012 – March, 2014
Awards/Publication: Project Awarded by National Design Competition Canadian Architect Award of Merit
The Castle Downs Park Pavilion unifies a wide range of outdoor recreational facilities within a suburban park, and helps imbue them with a sense of place. As an organizing device along an east-west axis, the low-slung linear pavilion responds to the prairie landscape and gives definition to a vast, flat site.
Faceting and inflection characterize the form of the punctuated bar—a mirrored pavilion that offers broken and distorted reflections of its immediate environment. As an object in the landscape, the pavilion has an important function in connecting the various sports fields to its north and south. Two intensely hued portals provide staging areas for users and further enhance connections through the building.
To amplify the energy of the park, mirrored stainless-steel panels skin the building. Impact friendly, the panels offer a combination of durability, renewability and playfulness.
Programmatic functions are grouped into three separate zones: storage components for the Seahawks soccer club are housed in the east module of the building; meeting and multipurpose rooms occupy the centre; and the western most module contains public facilities and a concession. These shifts in program are articulated as the building plan inflects ever so slightly across the site.
In adopting an integrated approach to sustainable design, the building utilizes both passive and active strategies within a high-performance envelope. The pavilion’s reflective skin, highly insulated assemblies, and strategic glazing cohere into a buffer from climatic extremes. In combination with multiple skylights, a building management system controls through-wall venting in the glazing, ensuring uninterrupted daylight in winter months while facilitating passive venting for the building.
BIOGRAPHY
Lajord Saskatchewan (CANADA) September 25, 1955
Pat Hanson is a founding partner of gh3, 2006, a practice based on a new paradigm for Canada, one that explores the overlap of architecture, landscape and sustainability. Hanson has deliberately staked out a broad practice in the belief that design encompasses the entire spectrum of the built environment. During 30 years of practice, Pat has contributed design leadership to the firms at which she was a partner.
Born and educated in the prairie provinces of Canada, (BFA and MARCH, University of Manitoba) Pat moved to Toronto upon graduation, gaining early experience in the firms A.J.Diamond and Associates and John van Nostrand Architect.
Over her career Hanson has directed a number of architecture and urbanism projects which have involved complex programs and extensive public consultation processes. She has designed many institutional education projects, which extend beyond architecture into urban design and landscape.
Under Pat’s leadership, gh3 has steadily grown in capacity since its inception, winning multiple awards from its peers. The ability to mentor and direct the work of a young, enthusiastic staff has been key to Pat’s accomplishments and success in international competitions, including the most recent awards for June Callwood Park and the Governor General’s Medal in Architecture.
Pat is presently a senior adviser for BEAT (Toronto Architecture Equality in Building), an independent organization dedicated to the promotion of equality in the profession of Architecture, and was a founding member of the Women’s Architectural League, 1985. Pat has served as an adjunct studio professor at the University of Toronto and the University of Waterloo since 1990. Pat is presently a member of the Waterfront Design Review Panel, and was inducted into the RAIC College of Fellows in 2014.






