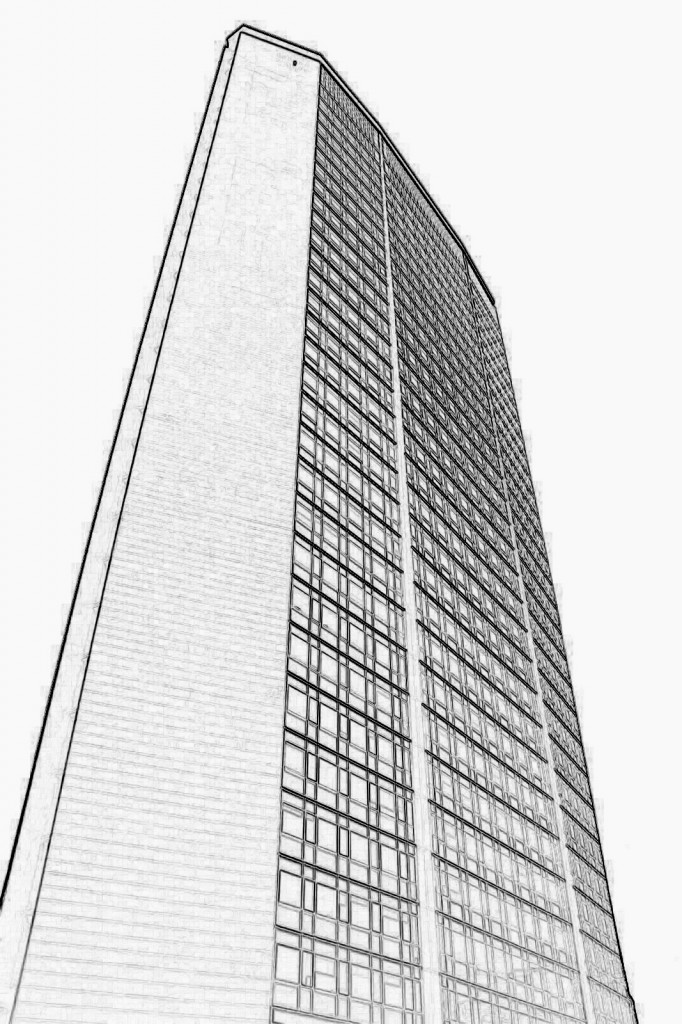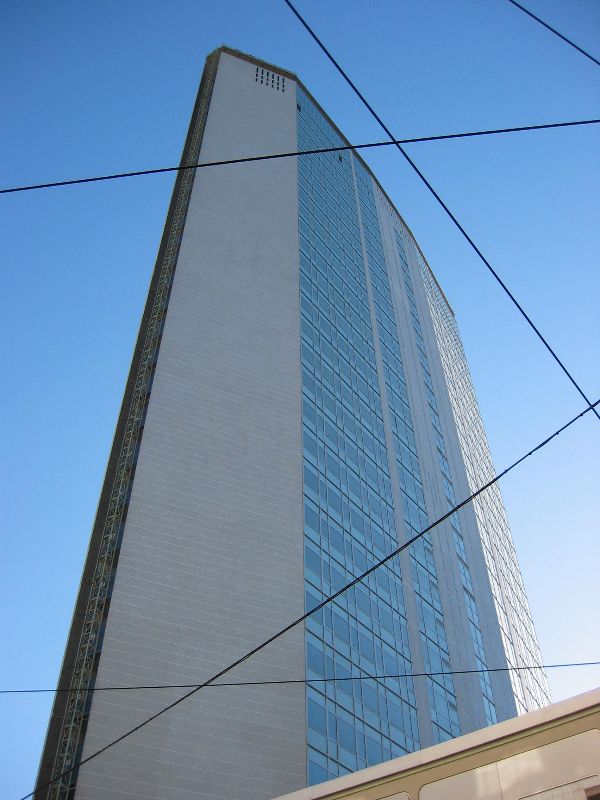The Pirelli Tower, designed by architect Gio Ponti in 1950 and inaugurated in 1960, with its 127-meter height and 31 floors, is one of the tallest reinforced concrete buildings in the world, featuring essential lines and an imposing yet light design.
 The Pirelli skyscraper, overlooking Piazza Duca d’Aosta, is one of the major historic landmarks of the city of Milan and expression of the great dynamism of the Lombard manufacturing industry and the “first wave” of internationalization of the Italian economy. The tower was originally built to house the offices of the Pirelli tyre company, but since 1978, it has been the headquarters of the Lombardy Regional Authority. Italcementi greatly contributed to the construction of the building through the supply of high-performance cement and the definition of a special concrete mix-design developed at its Bergamo-based research laboratories.
The Pirelli skyscraper, overlooking Piazza Duca d’Aosta, is one of the major historic landmarks of the city of Milan and expression of the great dynamism of the Lombard manufacturing industry and the “first wave” of internationalization of the Italian economy. The tower was originally built to house the offices of the Pirelli tyre company, but since 1978, it has been the headquarters of the Lombardy Regional Authority. Italcementi greatly contributed to the construction of the building through the supply of high-performance cement and the definition of a special concrete mix-design developed at its Bergamo-based research laboratories.
Built between 1956 and 1960, the Pirelli building is Gio Ponti’s masterpiece. A project set under way at the height of his maturity—he was sixty-five when he started to work on it—when he achieved that exemplary “synthesis of technical and functional research on office buildings”. The tower—now the headquarters of the Lombardy Regional Authority—was commissioned by the Italian industrial group Pirelli, to move its corporate offices from Viale Abruzzi to a more prestigious location. The project was aimed at enhancing the company’s corporate image through an emblematic and representative building in a strategic location close to Milan’s main railway station and to an area destined to become a new business district. It was Alberto and Piero Pirelli who wanted the new company’s headquarters on the area once occupied by the farm Cascina Brusada, right in front of the original settlement of Pirelli’s first rubber plant, then transferred to the Bicocca district in 1909. The skyscraper was inaugurated on April 4, 1960. The building housed about 2,000 people: 1,200 Pirelli’s employees, as well as office spaces and commercial areas for rent.
An innovative use of materials made the skyscraper an extraordinary showcase—occupying a special place in the social imaginary of the city of Milan—and a symbol of Italy’s economic miracle and reconstruction. Almost immediately, however, the building proved to have high maintenance costs. This situation led the company to sell the building, after only two decades, in 1978. The buyer was the Lombardy Regional Authority that, since 1974, was looking for a new location for its offices. The agreement with Pirelli was finalized including the three lower buildings, the tower and the adjoining garage: the price agreed was 43 billion lire. Since 1983, the building underwent several renovations and maintenance works directed by Bob Noorda and Egidio Dell’Orto first and by Vico Magistretti subsequently. All the mobile walls and vinyl coatings—some of which had been specially made by Pirelli—were removed and replaced by marble and carpets with the symbol of the Lombardy Regional Authority, the Camunian rose.
The Pirelli Tower in numbers
– 127.10 meters high
– 31 floors, 710 total steps
– 24,000 sq.m indoor area
– 60,000 tons
– 2 meters the thickness of the central pillars, tapering to 50 cm at the top of the building.
| DESCRIPTION SHEET – Pirelli Tower | ||
| Client: Pirelli Group. Location: Piazza Duca d’Aosta, 5, 7A – Milano.Architect: Gio Ponti. Project/Consultancy: Pier Luigi Nervi, Alberto Rosselli, Arturo Danusso, Egidio Dell’Orto, studio Giuseppe Valtolina, Antonio Fornaroli.Site characteristics: The Pirelli skyscraper rises from a pentagonal base placed along the perimeter of the lot between Piazza Duca d’Aosta, Via Pirelli and via Fabio Filzi. The site plan of the tower consists of two specular polygons placed side by side and separated by a central corridor tapering upwards. The result is the faceted, diamond-like surface of the inner gallery. The particular layout of the site plan, which is 18.5 meters wide at its deepest point and 70.4 meters long, has created many problems to define the structural building features, given the low ratio between the dimensions.Program: Offices Site Area: 24,000 sq.m Building Dimensions: Length 70.4 m, Width 18.5 m, Height 127 m.Construction details: The chief structural characteristic is the concentration of the floor weight on few load-bearing structures, so that the resistant surface necessary to support vertical loads, gathered in a few pillars, gives the pillars themselves the necessary rigidity to withstand the massive horizontal forces. |
Construction system: Polygonal floor plan, similar in shape to a diamond (due to trapezoid-shaped sections inscribed in a rectangular layout with the shorter sides ending in a cusp), on a grid of reinforced concrete pillars and a curtain facade; brick-concrete floor; flat roof terrace. The volume of the building rises up to 127 feet from the ground and at the time of its construction was one of the tallest skyscrapers in Europe. Clad in small ceramic tiles, the building is characterized by vertical cuts at the two narrowed sides and large glazed surfaces separated by tapering pillars on the two façades. Vertical elevation focuses on the empty surrounding space despite the two lower bodies flanking the tower: one in the front, some sort of elevated square emphasizing the main entry to the building, and one in the back. The roof features a panoramic terrace and a suspended covering veil hovering in the sky. The interior spaces revolve around a 95-cm module, resulting in a square grid that distributes the various mobile walls–thus allowing an elastic arrangement of the interior spaces–and recurs in the design of doors and furnishings. The choice of finishes aims to enhance and amplify the prestige and recognition of the place, while the choice of colors emphasizes the interplay of continuity and discontinuity.Materials: High-performance cement and concrete mix-design developed specifically by the Italcementi research labs in Bergamo.Project: 1956 Start of works: 1956 End of works: 1960 |
|
| Gio Ponti | Lombardiabeniculturali.it |
Photo




