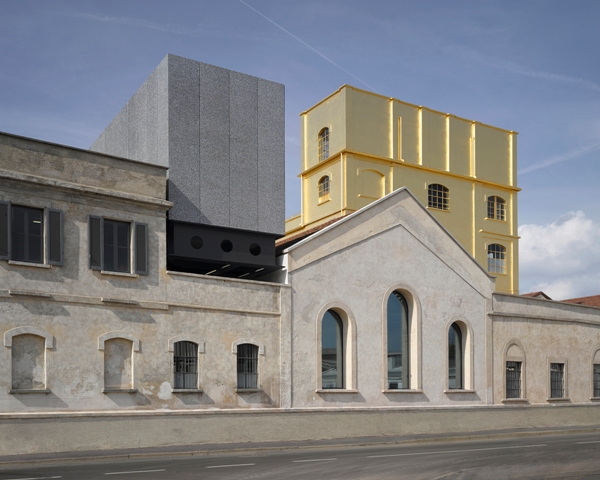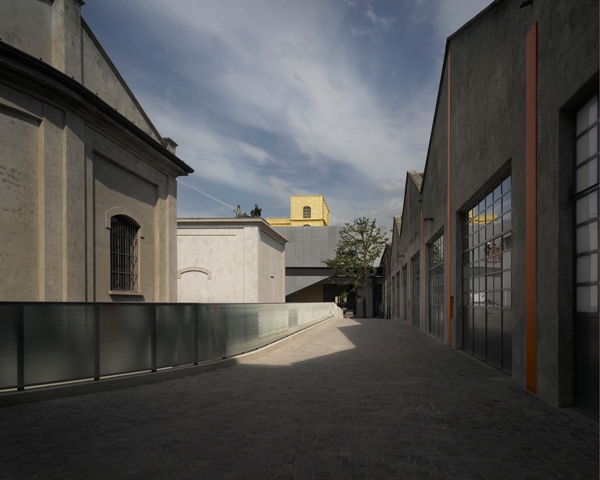The new Milan venue of Fondazione Prada, located in Largo Isarco in Milan and conceived by architecture firm OMA—led by Rem Koolhaas—consists in the redevelopment of an early 20th-century distillery. Striking bright architectural elements are made of a special white concrete by Italcementi.
Characterized by an articulated architectural configuration which combines seven existing buildings with three new structures (Podium, Cinema and Torre), the project is the result of two coexisting conditions: preservation of the old and creation of a new architecture which, although separate, confront each other in a state of permanent interaction.
As stated by Rem Koolhaas: “The Fondazione is not a preservation project and not a new architecture. New, old, horizontal, vertical, wide, narrow, white, black, open, enclosed–all these contrasts establish the range of oppositions that define the new Fondazione. By introducing so many spatial variables, the complexity of the architecture will promote an unstable, open programming, where art and architecture will benefit from each other’s challenges”.
| DESCRIPTION SHEET – Fondazione Prada | ||
| Client: Fondazione Prada Location: Largo Isarco, 2 – 20139 Milan Architect: OMA – Rem Koolhaas, Chris van Duijn, Federico Pompignol Local architects: Alvisi Kirimoto & Partners, Atelier Verticale Structural engineer: Favero&Milan Acoustic Engineer: Level Acoustics MEP engineer: Favero & Milan, Prisma Engineering Prada engineering director: Maurizio Ciabatti Prada project leader: Maurizio Ciabatti Site characteristics: Formerly a distillery (Società Italiana Spiriti) located in an industrial complex dating back to the 1910’s. Program: Foundation, Multifunctional space, permanent art collection, temporary exhibition space, cinema, auditorium. Total floor area: 18,900 m2 Public area: 12,300 m2 Private area: 6,600 m2 Exhibition area: 19,000 m2 Construction details: The new Milan venue of Fondazione Prada expands the repertoire of spatial typologies in which art can be exhibited and shared with the public. |
Characterized by an articulated and flexible architectural configuration which combines seven existing buildings with three new structures (Podium, Cinema and Torre), the new venue is the result of the transformation of a distillery dating back to the 1910’s. Materials: In order to place greater emphasis on the old structure, OMA carefully clad one of the buildings in 24-karat gold leaf, with only the glass on the windows remaining exposed. The brightness characterizing some architectural elements of the building is achieved by using a special mix of innovative cement-based products developed by Italcementi with the addition of Carrara white marble aggregates. For the realization of the tower, the iconic symbol of the new museum complex (currently under construction), white concretes will be used such as i.flow, a low viscosity self-compacting concrete with high aesthetic standard, and i.design Roccabianca concrete, specially suited for floors, flat walls and beam walls. Architect Rem Koolhaas’ design of the exhibition spaces will also include industrial flooring made of i.pro pavimix concrete. Project: 2008 Start of works: 2008 End of works: 2015 (Torre – ongoing) |
|
Photos
Photo: Bas Princen. Courtesy Fondazione Prada
| Rem Koolhaas | www.fondazioneprada.org |
oma.eu |




