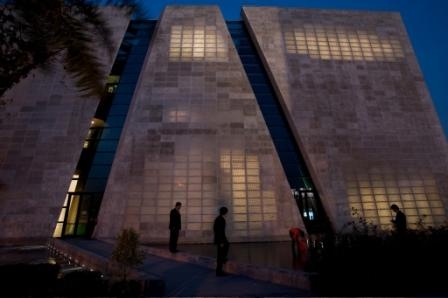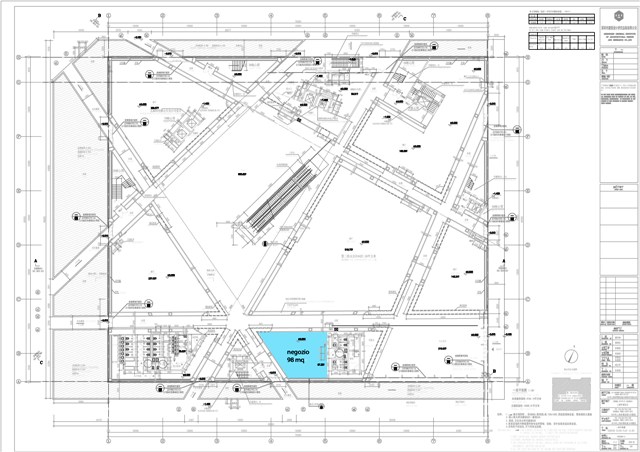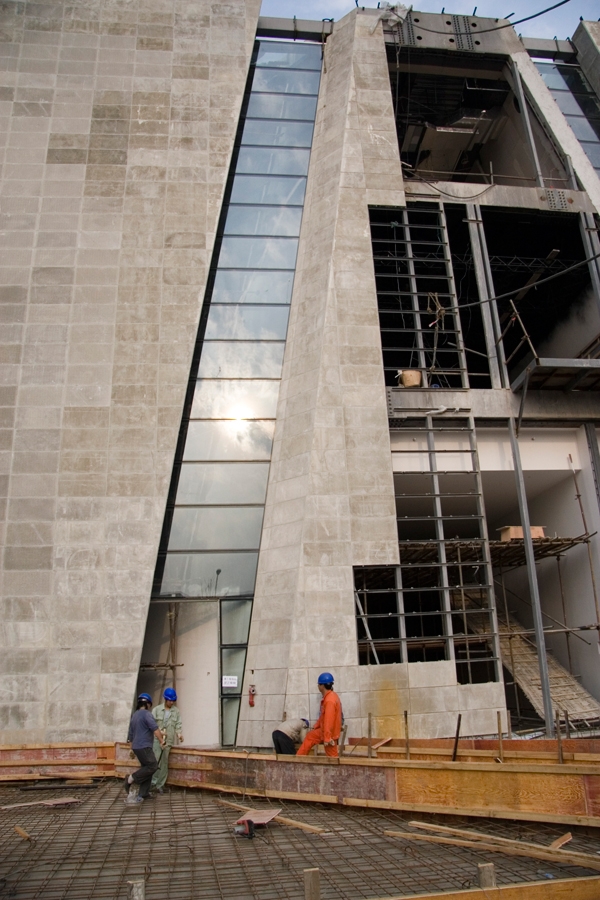Designed by Giampaolo Imbrighi and built in 2010 at the Shanghai Expo.
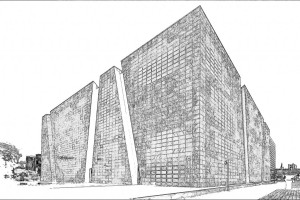
World Expo Shanghai 2010 – Better City, Better Life, the theme of the 40th Expo held from May 1 to October 31 2010. The core challenge was to build a big showcase of Italian excellence in the quality fields of urban areas, technological development and innovative materials made in Italy.
Water, Air, Light: are the primary elements behind the concept of the Italian Pavilion, which, due to its “mysterious” aspect of walled city, aims to the effect of surprise, to show an amazing variety of identities through a material that is compact and opaque by nature, but can also be transparent.
The exhibition structure is 18 m high, with a plan of about 3,600 m2, and is configured as a system of separate parts forming a geometrically unitary object. The cross cuts, clear as razor-slashes, are the inside/outside connecting elements of a structure that reproduces the topographic morphology of Italian towns. The building was built with transparent cement i.light®, a newly developed cement-based material by Italcementi Group, which has fully met the expectations of the Commissioner General of the Italian Government for Expo 2010 and of the architect Giampaolo Imbrighi.
3,774 transparent panels made of i.light® cover a total area of 1,887 m2, the equivalent of about 40 % of the whole architectural structure, generating in the building a sequence of lights and shadows that change constantly throughout the day.
i.light® , the innovative material that does not contain fiber optics, like traditional transparent cements used up to today, ensures transparency by mixing cement and admixtures according to a formula developed by the research laboratories of Italcementi. Thanks to an exceptional flowability, the admixtures bind a matrix of plastic resins inside the cement-based material without generating cracks or weakening the structure. The resins of different colors react both with natural and artificial light creating a warm and soft light inside the building and an image of bright shininess on the outside. The transparent panels are proposed as architectural components with different but integrating functions as internal lighting (shading and light scattering techniques) and thermal insulation (conductivity of the plastic component is quite low).
| DESCRIPTION SHEET – Italian Pavilion at Expo Shanghai 2010 | ||
| Client: Commissioner General of the Italian Government for the Shanghai Expo 2010 Location: Expo Park, Area C, Plot 06, 200124 Shanghai Architect: Giampaolo Imbrighi, Sapienza University of Rome Faculty of Architecture Ludovico Quaroni Scientific disciplinary division ICAR 12 Site characteristics: Universal Exhibition on the theme “Better City, Better Life” for a better quality of life in urban areas: from the new trends of engineering, urban planning, architecture and design to materials and innovative environmentally sustainable construction techniques. Area: 3,600 m2 and height of 18 m Materials: transparent cement i.light® by Italcementi |
Program: 1 auditorium with 127 seats, 2 restaurants, one gift shop, library, offices and lounges, areas for temporary exhibitions: Room 1 (Italy in Motion), Room 2 (The Making Of), Room 3 (Italian Architecture), Room 4 (I-Tech), Room 5 (A Bite Of Italy), Passageways (Italian Landscapes), Inner Courtyard (The Joy Of Living) Construction system: imposing rectangular box with square base (60 x 60 m). 3.774 panels of transparent cement (500x1000x50 mm) for a total surface of 1,887 m2, equivalent to 40% of the total area of the outer structure. Start of works: Project 2007 End of works: Completion 2010 Total cost of the work: 150 million euro |
|
| The transparent cement i.light® is an innovative product developed by Italcementi able to offer a transparency effect by mixing cement and admixtures with a matrix of polymeric resins. | ||
| Giampaolo Imbrighi for Italcementi | Project: Description Sheet | More: Brochure and bibliography | Press Kit | Expo 2010 |
Volume i.light – Better City, Better Life
Presentation’s Slide of Italian Pavillion at Expo Shanghai 2010
Italian Pavilion – Expo Shanghai 2010 on arcVision
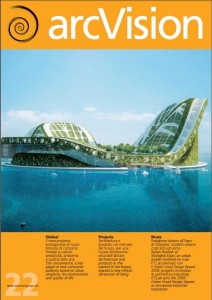 |
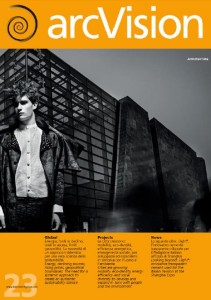 |
Gallery
The final realization
Technical drawing of the projects
Construction site
VIDEO




