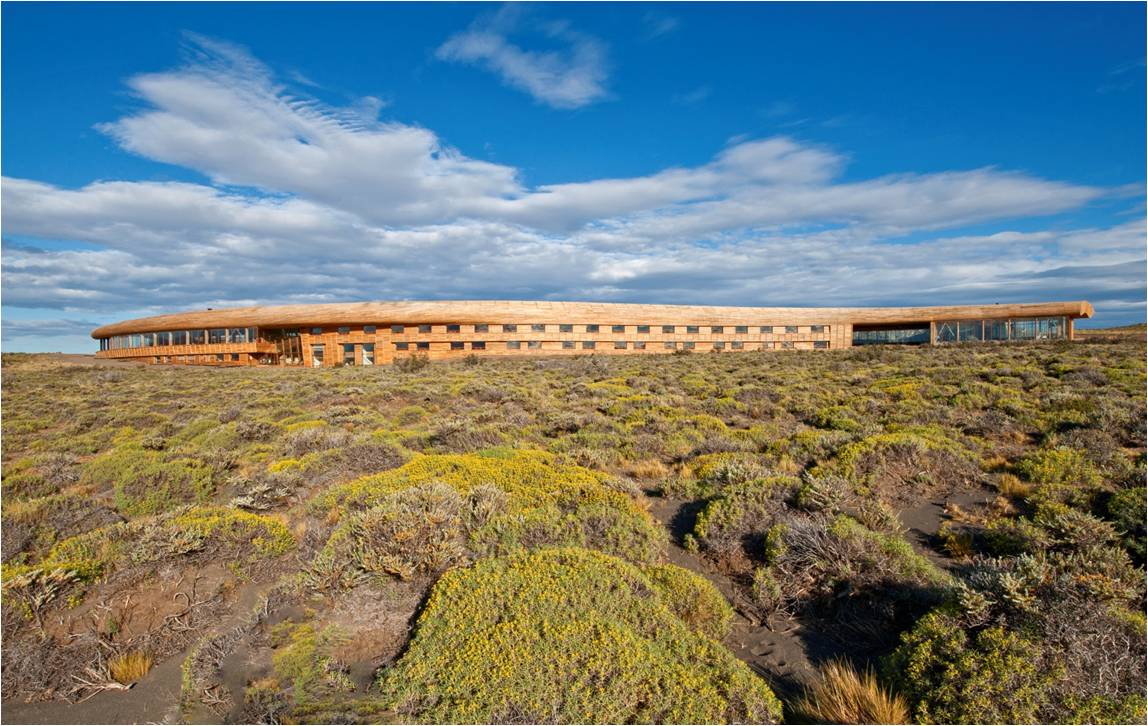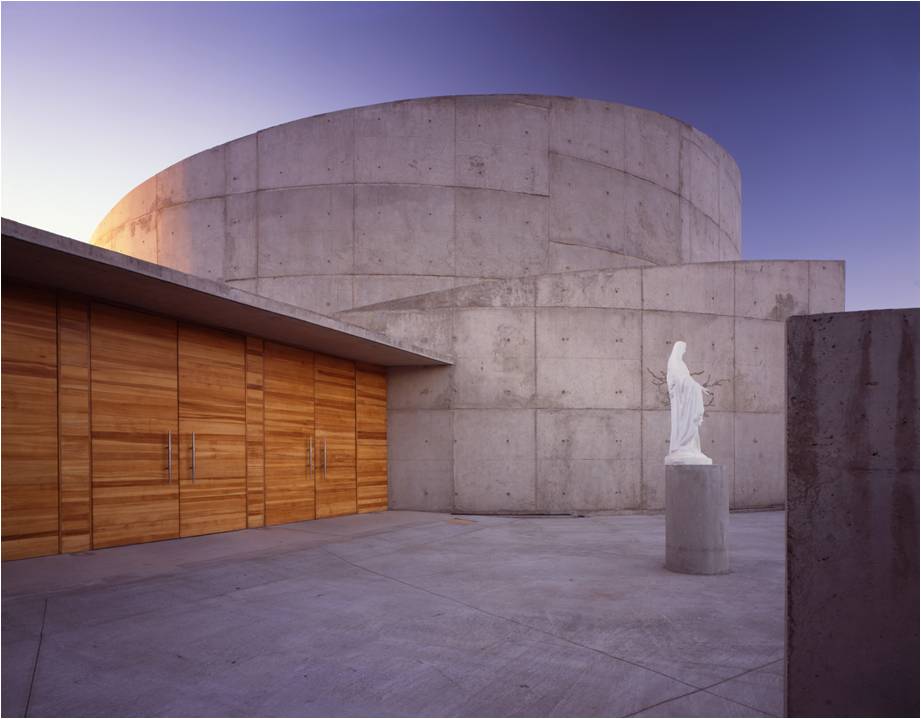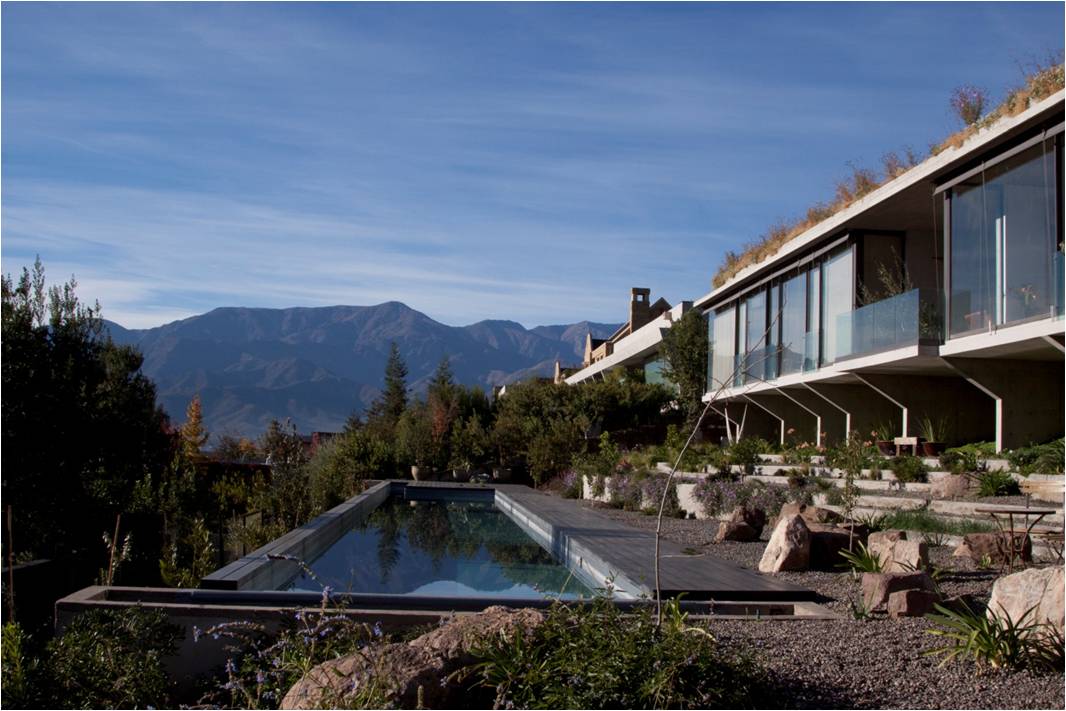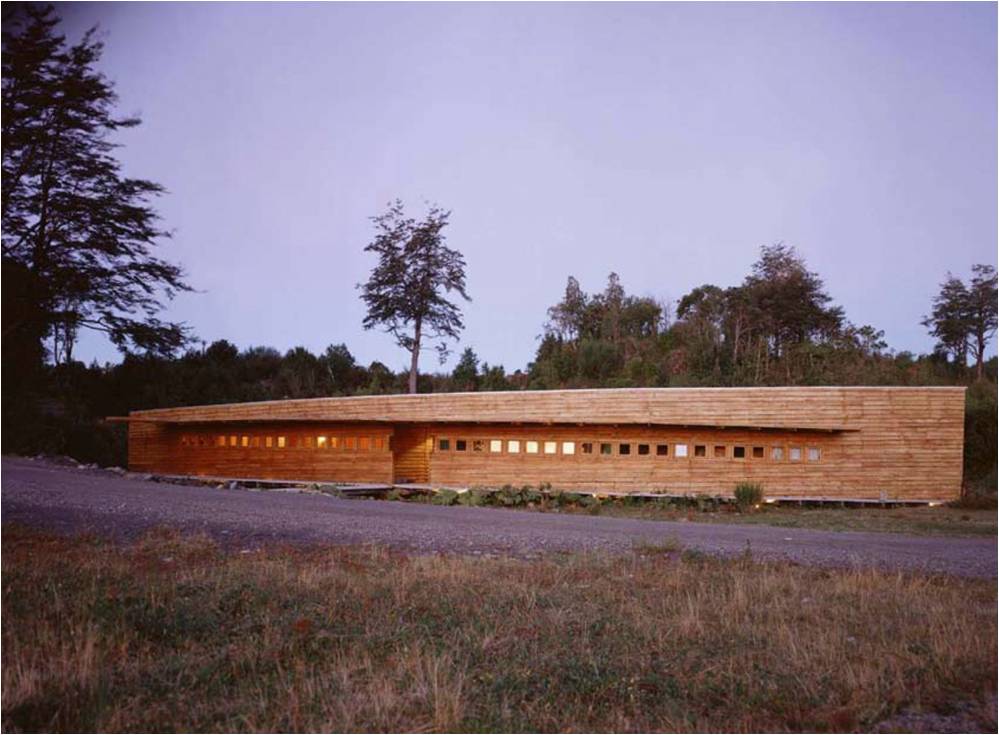Cazú Zegers (Chile)
Even amidst the contemporary word of architecture, in which the culture of a new international style permeates an ever-greater number of buildings, Cazú Zegers directs her research and design activity toward the primary objective of writing in an architectural language that can fully represent Chile, first and foremost, and then all of South America.

Starting with her use of vernacular elements and low-tech building solutions, Zegers develops projects of great expressive impact. The hotel on the shores of lake Sarmiento (2011) makes use of many elements that repeat often in architecture, such as integration of the landscape and the use of visible wood and organic forms, making it appear like a great prehistoric fossil washed up on the shore. www.cazuzegers.cl
CANDIDATE VISION
“The firm suggests a different take on Chilean architecture, searching for an expressive architecture closely related to Chile, its territory, landscape and vernacular building traditions. Hence, the work developed by the firm is a “work in progress” , which involves a poetic reflection on the way we inhabit the territory, to find new forms. The firm’s unique way of undertaking the design process through the relationship between poetry and architecture comes from the Amereida Thesis. The thesis states that on his way to India, Christopher Columbus found America as a gift, thus inviting us, the inhabitants of America, to build a new language with shapes that correspond to our “Latino” heritage, accepting ourselves as a new culture, and to dialogue with global paradigms from this source. Cazú responds to this invitation with a “light and precarious inhabitance”, meaning low-tech architecture with high expressive impact, which understands that the greatest asset of Chile and Latin America lies in its territory: “before being a country, Chile is landscape” (N. Parra, Chilean poet). Therefore, she believes that the development of Chile should be based in sustainable tourism, driven by the “original indigenous inhabitants”. Cazú’s work is based on this premise: “Territory is to America, as monuments are to Europe”. Hence, her architecture is not looking to take the lead, but to be a gentle and loving addition to nature.”
HOTEL OF THE WIND / HOTEL TIERRA PATAGONIA
Location: Sarmiento lake, XII Región, Chile
Use of the Building: Hotel & Spa
Construction Period: September 2010 – October 2011
The hotel is located at the entrance of “Torres del Paine” National Park, on the shore of Lake Sarmiento, on the border of the National Park. The water acts as a supporting plane for the splendid Paine massif. Its magnificence makes one think of an extended project in a dialogue with the vast territory. The form seeks to merge with the metaphysical landscape, not to interrupt it. The shape of the hotel is reminiscent of an old fossil, a prehistoric animal beached on the shore of the lake, similar to those found and studied by Charles Darwin. The building seems to have been born from the land, like a fold in the terrain that the wind has carved in the sand. It is anchored to the ground with stone slopes and is completely covered in washed Lenga wood paneling. This finish gives the hotel a silvery sheen, typical of old local wooden barns used to dry wool, worn away by winter. The spatial solution aims for warm, cozy spaces structured by internal pathways, allowing the building to inhabit its extension. This spatial continuity is also reflected in the structural principles of the building: the base is a 200m monolithic structure of reinforced concrete, where the application of contraction joints enables the presence of a single structural element. Another technological innovation is the rigid diaphragm, which is embodied in the roof of the building, linking all the vertical elements and avoiding diagonal elements in the ceiling. Tierra Patagonia presents a sustainable vision. Its design achieves thermal efficiency in order to reduce energy consumption and heating levels. In addition, to minimize the impact on the surrounding environment, the native flora was preserved during the construction. The hotel also includes technological solutions to reduce water consumption and has its own processing facilities to reuse water for irrigation. It encourages the local economy by buying as much as possible from local suppliers.
PhotoCredits Hotel Tierra Patagonia: photographers Pia Vergara, Morten Andreson, James Florid, Christian Spies
HOLY SPIRIT CHAPEL / CAPILLA DEL ESPÍRITU SANTO
Location: Puente Alto, Santiago, Chile
Use of the Building: Religious
Construction Period: 2006
The chapel is designed for a poor community in a peripheral neighborhood of Santiago. This community is joyful, generous and hard working; as a young theologian told Cazú: “The church is the shape of the community”. This particular community wanted the building to have the appearance of a temple, with a circular space where the altar is close to the people and with wide aisles to meet and chat. A single ascending wall generates the architectonic gesture that shapes the church; it revolves around itself without closing completely, to envelop us and connect us with the divine, opening towards the light with a central skylight, a symbol of the light of Christ. The walls come together until a small expansion lets the light enter, like the hands of God welcoming the community. In terms of construction technology, the molding that shapes the concrete required a high level of technical knowledge in order to achieve the continuous curves of the design, without changing the true nature of the shapes, given that the finishing material is the concrete itself. The laminated wood beams that define the central skylight structure the roof without vertical columns, which would interrupt the continuity of the church. Structurally, they also divide the building in two, and even though the chapel has a high torque, its behavior in the seismic Chilean territory has been impeccable. Thermal comfort is achieved by holes in the perimeter of the floor and openings in the skylight, which allow the air to flow during hot summer days. The acoustics were achieved with a simple lattice system, giving the space the comfort necessary for a religious building, where sound should not reverberate, even though the concrete and the shape of the chapel would tend to create reverberation. The silence achieved allows the visitor to enter a state of contemplation, prayer and reverence. This project was constructed with generous resources, which translate into its great spatial quality; as a result it has become an architectonic statement of social transformation, enhancing the self-esteem of an entire community which even now manifests a strong connection with the church, believing it to be miraculous.
FAMILY COMMUNITY SETTLEMENT: WHISPER HOUSE + EMERALD HOUSE
Location: Lo Barnechea, Santiago, Chile.
Use of the Building: Residential
Construction Period: Whisper House 2010-2011 Emerald House 2013-2015
This is a family settlement in an extraordinary urban/territorial location in the foothills of the city at the base of the Cerro Manquehue (Santiago’s guardian mountain). The settlement does not aim to distinguish itself through its architecture style. On the contrary, the Whisper House presents a homogeneous façade together with the next-door neighbor (Cazu’s sister house, designed by the award-winning architect Luis Izquierdo). The Whisper House continues the lines of the neighboring house and successfully opens a great territorial space. The Whisper House was conceived as a pavilion open to the landscape. The back of the house is also the entrance, a space closed by curved walls. The curves are resolved using a double system of golden ratio proportions, to form the shapes of the whisper. The interior is a big open space with two circulation systems, one on the back –sealed from the public space- and one towards the landscape -next to the windows- preventing all the walls from touching the glazed surfaces. This creates a dynamic space without hierarchies that restrict the inhabitants. In this house, inhabitance flows between indoors and outdoors, horizontal and vertical, allowing the 1400 m2 of the site to become infinite, with endless possibilities. The roof is a fifth façade, covered with a wooden deck that turns it into a viewpoint garden, and also enhances the house’s thermal efficiency. The concept for the garden was to recreate an urban villa, with a garden similar to a rural landscape planted on a curved terrace system in a dialogue with the curved walls from the entrance. The interior design is conceived to allow an encounter and a dialogue between architecture and sculpture. The Emerald House belongs to Cazu’s mother. The same principles apply, but are based on the geometry of the formation of emerald crystals, expressed mainly in the rotated central courtyard, a contemporary reinterpretation of the classic Roman courtyard. The building is a wooden fuselage lifted from the ground using inclined concrete columns that give the idea of a “forest”, allowing the landscape to pass under the house and creating an outdoor covered space where one can look at the skyline of the surrounding mountains.
Whisper House: photographers Isabel Fernandez, Ana Maria Lopez + Emerald House: photographer Cristobal Palma
KAWELLUCO RURALIZATION
Location: Pucón, IX region, Chile.
Use of the Building: Residential
Construction Period: 1997
Kawelluco is located in the south of Chile in the IX region of Araucanía, 15 minutes away from Pucón’s urban center. Kawelluco is a “ruralization” project in the sense that it does not urbanize the territory by imposing an urban way of life and fragmenting the land into separate plots. On the contrary, the design of the settlement starts from nature, respecting the land’s organic order and combining it with low-impact dwellings. The project seeks to create a place for community living, rather than a touristic resort. An ecosystems engineer determined the best location for the dwellings and established the base line of the project; 400ha are ruralized, while 600ha are left in a state of conservation, preserving the natural forest. The houses are built with on-site wood, immersed in nature, without artificial fences, creating a free path amongst the dwellings. The paths, made of the natural compacted ground, connect 12 different areas of interest (the river, the forest, etc.), allowing development without demystifying, always in contact with nature. Three 3 different types of dwelling units were designed: 1. Galoft: a combination of the American loft and the traditional structure of the “galpón”. A very simple structure with the least possible design, to allow the inhabitant to complete the space. The galoft is complete when the encounter is produced through conversation. 2. Conquest unit: This is the minimal unit to conquer the place. A place to live with the most basic dwelling conditions. Its main asset is the low budget outlay. 3. House-workshop: Many artists are interested in this kind of merged-with-nature dwelling. The house-workshop is a place where one can live but also develop one’s artistic creative process. All these typologies are based on the thesis of the Cala house, harnessing the local workforce and local knowledge of the construction process. Sustainable construction is achieved by creating contemporary shapes in wood with the vernacular way of building. The water is obtained from on-site streams. A system to collect, separate and recycle garbage, plus solar panels for heating, was initially proposed, but the technologies were too expensive at the time and the system was not implemented.
Kawelluco Rulralisation: Carpa house – photographer Carlos Eguiguren, Cube House, Barn House e Cascara House – photographer Guy Wenborne.
BIOGRAPHY
Santiago de Chile (CHILE), November 18th 1958 Since 1990, Cazú has worked as an independent architect. The character of the Cazú Zegers studio is defined by the varying scales of her projects: from the object (micro) to the territory (macro) or from the territory to the object. She has explored different areas of architectonic design, from designing objects – lighting and furniture – to territorial planning and cultural management through the “El Observatorio Lastarria Foundation”, where she developed investigative projects in different artistic fields. She is a renowned lecturer, in Chile and abroad. Her artistic method focuses on the crossover between poetry and the territory, which generates a gesture, a figure, and a form, setting a new cultural landscape through architecture. This has been a legacy in her teaching. Her ideas remain imprinted in the minds of her students. She has taught at the University of Talca, also in workshops at The Pontifical Catholic University of Chile (PUC) and at the University del Desarrollo. Cazú Zegers’ projects create distinctive architecture, expressed mainly in residential projects and others such as the Capilla del Espíritu Santo (Holy Spirit Chapel), the Centro Cultural Alcalde Juan Estay (Major Juan Estay Cultural Center ), ruralization projects such as Kawelluco, multicultural projects such as the Arenales Ski Center and the Pewenche Route, where she works with local indigenous communities to create projects based on their world vision. Her work also includes hotels: the Tierra Patagonia Hotel project is the best known example of how she develops a contemporary language with the curves of the wood, looking for new architectonic shapes based on the relationship between poetry and architecture in the South American territory.






