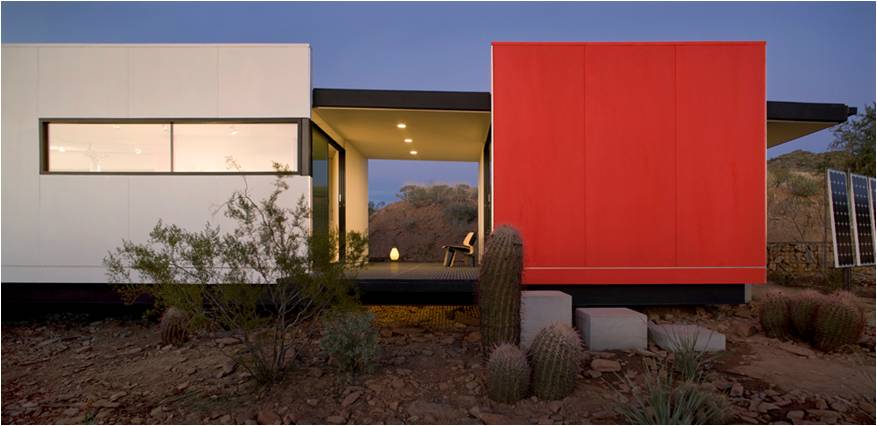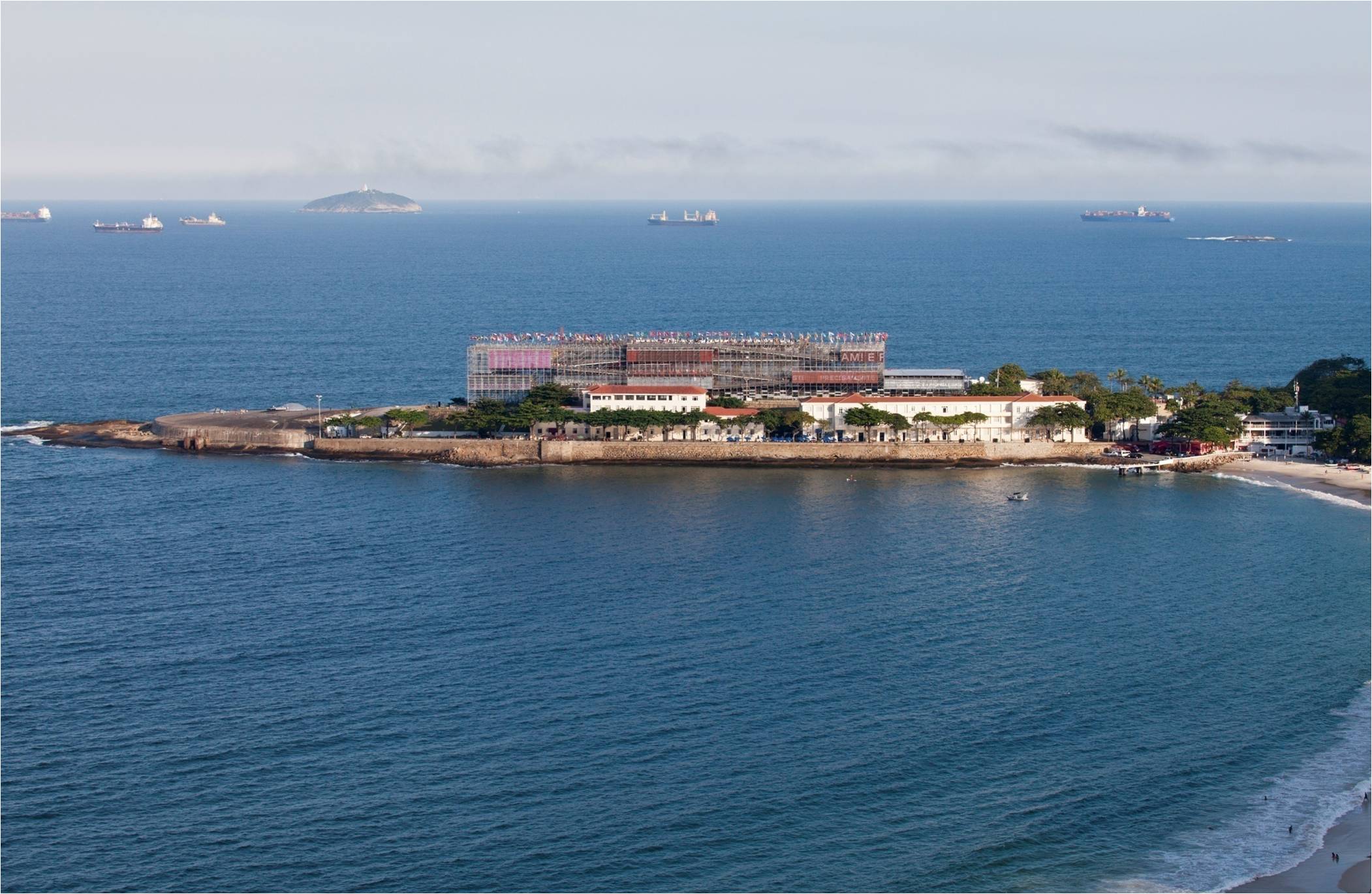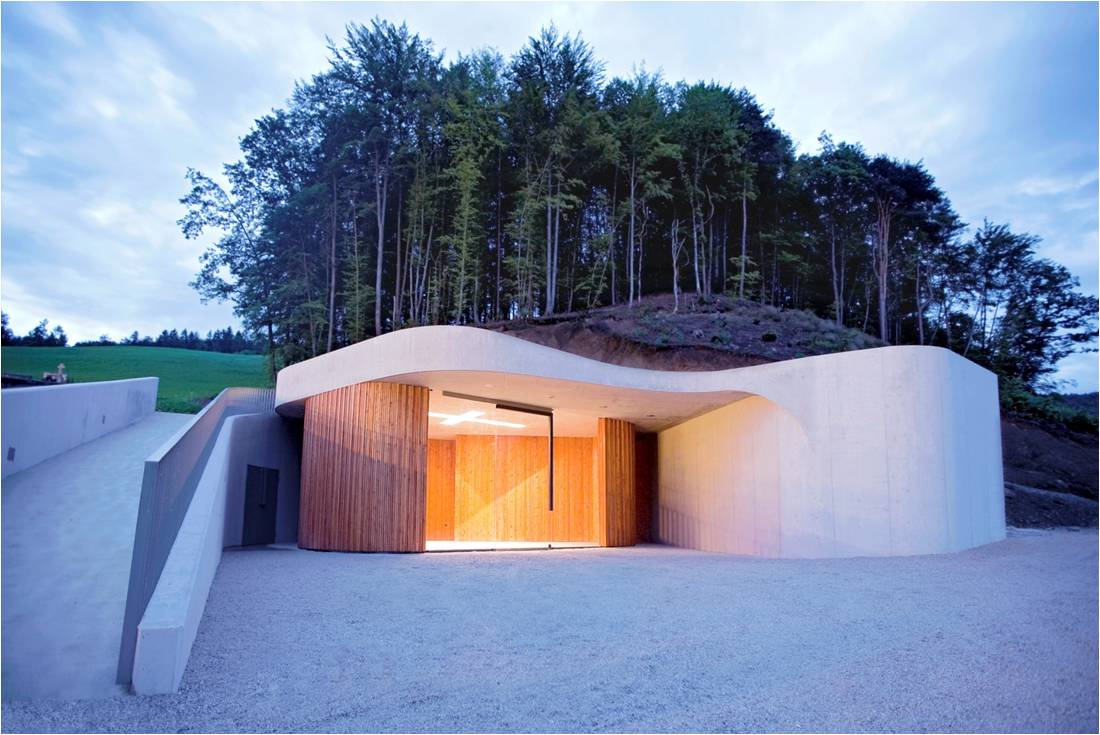Jennifer Siegal and Carla Juaçaba (winners of the arcVision Prize in 2016 and in 2013) and Špela Videčnik (nominee 2016) are in the jury of the AAP 2017. Emmanuelle Moureaux (nominee of the arcVision Prize 2015) won the past edition of AAP – The American Architecture Prize in 2016.
The AAP American Architecture Prize honors designs in the disciplines of architecture, interior design, and landscape architecture with the goal of advancing the appreciation of architecture worldwide.
Each submitted project was evaluated by the esteemed AAP Jury on its own merit based on form, function, and innovation.
Half of the jury consists of leading women from the architecture world, including Jennifer Siegal winner of the arcVision Prize – Women and Architecture 2016, with Špela Videčnik, nomineted in the same year, and Carla Juaçaba, winner of the first edition of arcVision Prize in 2013.
Emmanuelle Moureaux Architecture+Design studio, nominee arcVision Prize in 2015, was among the winners of The American Architecture Prize in 2016.
Jennifer Siegal

Jennifer Siegal, winner of the arcVision Prize 2016, among the jury members of AAP – The American Architecture Prize 2017.
« Innovation and unconventional thinking are both hardwired into my DNA. This shows in my body of work and research that questions everything, particularly the static, heavy, inflexible architecture that we somehow still expect in a world that is anything but. In 1998 I named my firm Office of Mobile Design, a nod to my obsession with the transitory.
The firm focuses on portable, demountable, and relocatable structures, from homes to schools to stores. It also explores prefabrication, taking advantage of industrial processes to create a more efficient and nimble architecture.
Wheels are an important part of OMD’s design approach, examining ways that any city environment can be made more usable and more dynamic if it can be hitched-up, towed, pulled, or driven from place to place.
For me, mobility is not about erasing everything that exists, but adding to the infrastructure in a more environmentally sound way — a more intelligent way of inhabiting the landscape — resting lightly on the ground.
My firm has developed a reputation not only for hands-on research, but for rethinking already radical ideas. My architecture is not just a “nod to the fantastical past,” like the visionary ideas of Archigram, the Metabolists and Ant Farm. The utilization of the existing industrial vernacular to create the new is a key element in OMD’s work. »
Projects
Biography
Manhattan, NY (USA), December 11, 1965
Jennifer Siegal, winner of the 2016 edition of arcVision Prize – Women and Architecture, is known for her work in creating the mobile home of the twentieth century. She is founder and principal of the Los Angeles-based firm Office of Mobile Design (OMD), which is dedicated to the design and construction of ecologically sound, dynamic structures, utilizing portable and prefabricated architecture.
She earned a master’s degree from SCI-Arc in 1994 and was a 2003 Loeb Fellow at Harvard’s Graduate School of Design, where she explored the use of intelligent, kinetic, and lightweight materials. In 1997 she was in-residence at the Chinati Foundation and in 2004 a Fellow at the MacDowell Colony in her hometown, Peterborough, New Hampshire.
She was the inaugural Julius Shulman Institute Fellow at Woodbury University, and is presently an Adjunct Associate Professor at USC. She is the editor of both Mobile: the Art of Portable Architecture (2002), More Mobile: Portable Architecture for Today (2008), and was the founder and series editor of Materials Monthly (2005-6), published by Princeton Architectural Press. A monograph on Jennifer Siegal was published in 2005. Read More
Carla Juaçaba
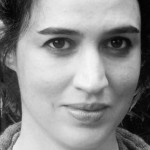
Carla Juaçaba, Winner of the first edition of arcVision Prize in 2013, among the jury members of AAP – The American Architecture Prize 2017.
« Carla Juacaba skips the weighty influence of historic modernism to develop methods and construction approaches closer to the temporary and ephemeral nature of real conditions in Brazil. Her most exciting project in this research area, the Humanidade 2012 pavilion for Rio+20 (the UN conference on sustainable development), was designed and built together with an artist, Bia Lessa, who also developed the design concept.
The symbolic value of the pavilion, an impermanent structure, is heightened by the fact that Rio+20 was an important opportunity for a global assessment of what is being done or not being done to save the Earth from environmental disaster.
The best sustainability – Juacaba and Lessa seem to say – is achieved with low-cost, easily dismantled and continually recyclable constructions like the scaffolding tubes that form the 170 m long, 20 m high pavilion. »
Projects
Biography
Juaçaba won the first edition of arcVision Prize – Women and Architecture in 2013. Born in 1976, since 2000, Carla Juaçaba developed her independent practice of architecture and research based in Rio de Janeiro, Brazil. Her office is engaged in both public and private projects, focusing on housing and cultural programs.
Since undergraduate student she worked with the architect Gisela Magalhães of the Niemeyer’s generation, mostly in the area of exhibitions related to the Brazilian native arts and historical museums. During her first year after college (2000) she worked jointly with another architect Mario Fraga on the project named “Atelier House”. Following that, a series of projects have been conceived such as the “Rio Bonito House” (2005), the “Varanda House”(2007), the “Minimum House” (2008),“Santa Teresa House” in its final stage (2012), and a couple of exhibition design.
Most famous works include the ephemeral pavilion conceived with the senior scenographer and theather director Bia Lessa, “Humanidade 2012” for Rio+20, the international meeting held in Rio de Janeiro, and also tow houses on the outskirt of Rio.
Carla Juaçaba is constantly a part of the academic and teaching realms, as well as research studies, lectures (Harvard GSD; University of Toronto – Daniels; Columbia GSAPP; UF University of Florida; Escola da Cidade-SP; Woodburry University; Latitudes-University of Texas at Austin), biennales, exhibitions: she was the Jury at BIAU Bienal Ibero Americana in Madrid (2012). Her work is focused on an intrinsic issue of the discipline: the poetics of tectonics, and its expressive potentiality. Read more
Špela Videčnik
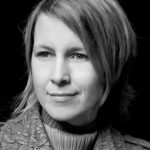
Špela Videčnik nominee of arcVision Prize 2016, among the jury members of AAP – The American Architecture Prize 2017.
« OFIS projects always start with the search for a critical issue relating to the program, site or client.
Their design is not about surpassing, confronting, ignoring or disobeying the rules and limitations of each project.
Rather, they plunge right into them and obey the ‘law’ literally, word by word if need be, and at times even exaggerate it. Restrictions become opportunities for an architectural system.
In this sense, the projects become subversive, turning the limitations into operational tools and so exposing all of the different possibilities. All of a sudden, the architectural strait-jacket becomes a beautiful robe. »
Projects
Biography
Ljubljana (SLOVENIA), 18 March 1971
Špela Videčnik (OFIS Architects) – nominee of arcVision Prize – Women and Architecture in 2016. OFIS arhitekti is an architectural practice established in 1996 by Rok Oman (1970) and Špela Videčnik (1971), both graduates from the Ljubljana School of Architecture (graduated October 1998) and London’s Architectural Association (MA January 2000). Since its creation, the practice has received several prestigious awards and has been invited to the Architecture Biennial in Venice and Beijing.
OFIS works and communicates at an international level, taking part in competitions and architectural lectures all over the world. The practice successfully completed the construction of a student residence of 185 housing units in Paris, after winning the design competition in 2008. This was followed by its second major international project, the Football Stadium in Belarus, which opened in 2013.
The international team is based in Ljubljana, Slovenia, and Paris, France, and has partner firm agreements in London and Moscow. OFIS began its activities in the 1990s, a particularly exciting yet difficult period for the former Yugoslavian republics, which were undergoing intense self-re-evaluation and reinvention from scratch, economically and culturally.
In architecture, this meant that most of the larger architectural firms had to be scaled down or went bankrupt, creating an empty space for younger groups or individuals to participate in architectural competitions. OFIS managed to impress competition jurors with original thinking and clear concepts.
Over the past fifteen years, they have worked with national and international clients from the private sector, the commercial sector, and state institutions, each with its own set of agendas, budgets and problems. Over this time, they have developed the strategic approach in their work that makes them stand out from the rest. Read more
Emmanuelle Moureaux
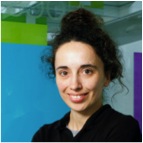
Emmanuelle Moureaux (nominee of the arcVision Prize 2015) won the last edition of AAP – The American Architecture Prize 2016.
« In 1995, a visit to Tokyo as an architectural student gave me a passion for colors. With an overwhelming number of store signs, electrical cables, and fragments of sky between the buildings, it was the flow of colors that built a complex depth, creating three-dimensional layers in Tokyo.
I felt a lot of emotions seeing these colors, and my mind decided to live in this city. Receiving a French Architect License in 1996, I moved to Tokyo. In response to the experiences of colors and layers in Tokyo, I came up with a concept called shikiri, which means dividing (creating) space with colors.
I use colors as three-dimensional elements, like layers, in order to create spaces, not as a finishing touch applied on surfaces. This vibrant city provides motivation, adding emotion to my design. I want to share emotions, and let people feel space with three-dimensional layers of colors. Shikiri demonstrates that colors in architectural spaces can provide more than a space, but a space with additional layers of human emotion. »
Projetcs
Biography
1971 – Bayonne, France
Among the nominees of the arcVision Prize Women and Architecture in 2015. Emmanuelle Moureaux is a French architect living in Tokyo since 1996, where she established “Emmanuelle Moureaux Architecture + Design” in 2003. Inspired by the layers and colours of Tokyo that built a complex depth and density on the streets, and the Japanese traditional spatial elements like sliding screens, she has created the concept of “shikiri”, which literally means “dividing (creating) space with colors”.
She uses colors as three-dimensional elements, like layers, in order to create spaces, not as a finishing touch applied on surfaces. She designs a wide range of projects in the fields of architecture – interior, product and art – by applying her unique technique of colour scheming, where she handles colours as a medium to compose space. In 2013, she unveiled “100 colors” in Tokyo, a space using full spectrum of colours.
This is the launch exhibition of the “100 colours” series, which she plans on exhibiting in different cities around the world. Associate Professor at Tohoku University of Art & Design since 2008, Emmanuelle’s laboratory explores the possibilities of colour through a project she named “100 colors”. Students focus on creating 100 colors palette of an item from their everyday life, such as glasses, bubble foam, rice, sea creatures, umbrella, watches, CD, chocolate block and so on. Read more



